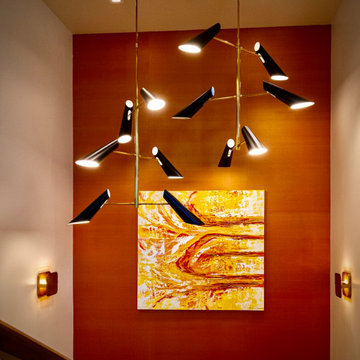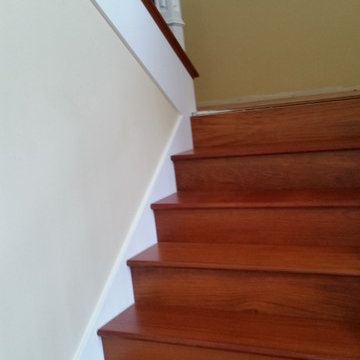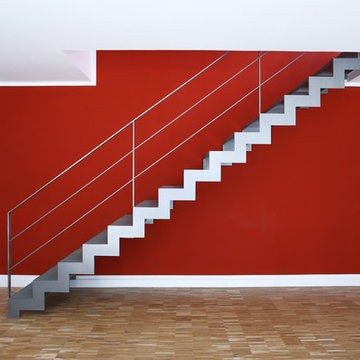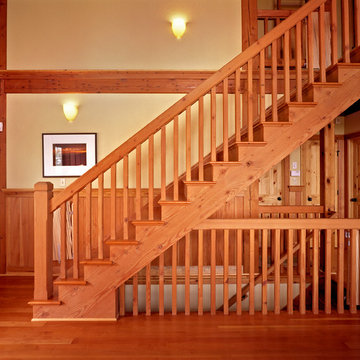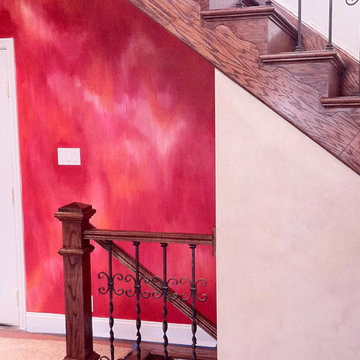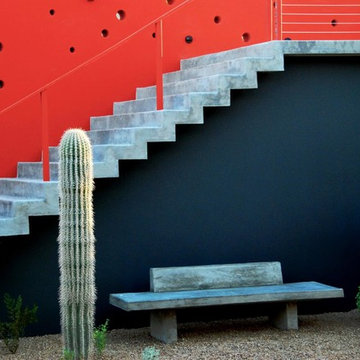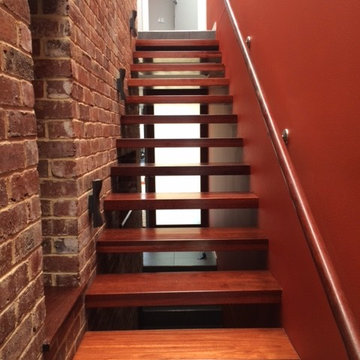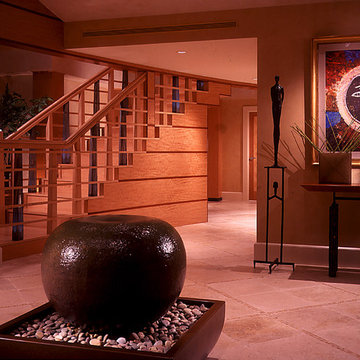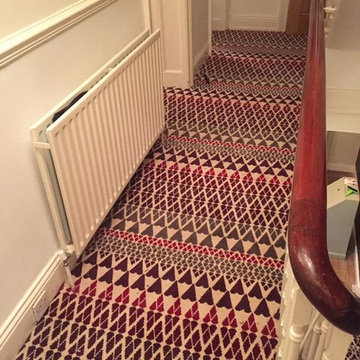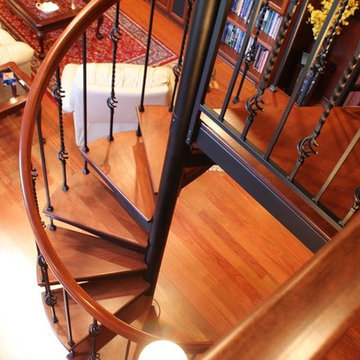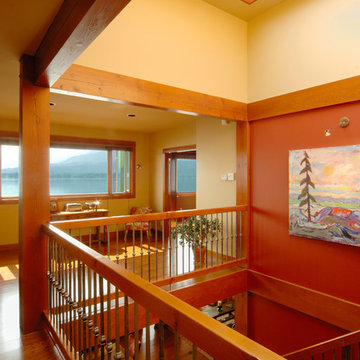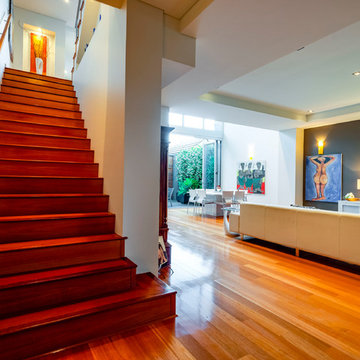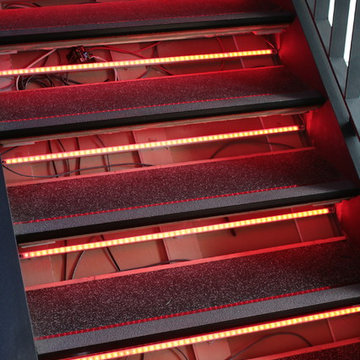247 Billeder af rød trappe
Sorteret efter:
Budget
Sorter efter:Populær i dag
41 - 60 af 247 billeder
Item 1 ud af 3
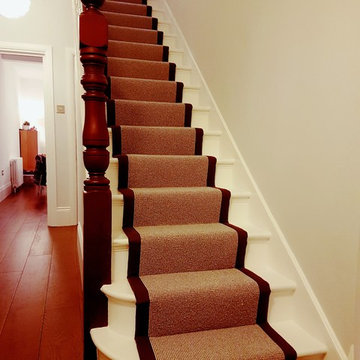
Another bespoke painting project for my long term Client in Putney - transformation to the guest bedroom - refresh and improvement of painting work with bespoke staircase painting for the future runner. Dust-free sanding system in this project played a crucial role as the work was continuing on 3 floors of staircase !!
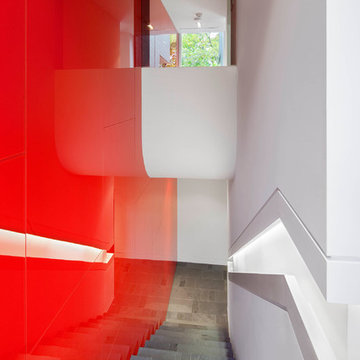
This single family home sits on a tight, sloped site. Within a modest budget, the goal was to provide direct access to grade at both the front and back of the house.
The solution is a multi-split-level home with unconventional relationships between floor levels. Between the entrance level and the lower level of the family room, the kitchen and dining room are located on an interstitial level. Within the stair space “floats” a small bathroom.
The generous stair is celebrated with a back-painted red glass wall which treats users to changing refractive ambient light throughout the house.
Black brick, grey-tinted glass and mirrors contribute to the reasonably compact massing of the home. A cantilevered upper volume shades south facing windows and the home’s limited material palette meant a more efficient construction process. Cautious landscaping retains water run-off on the sloping site and home offices reduce the client’s use of their vehicle.
The house achieves its vision within a modest footprint and with a design restraint that will ensure it becomes a long-lasting asset in the community.
Photo by Tom Arban
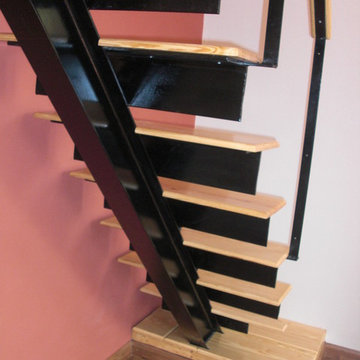
Staircase Design by Simply Exquisite Interiors - the focal point on entry of this compact residence. It's already the talk of the neighborhood and we expect it will be for a while to come.
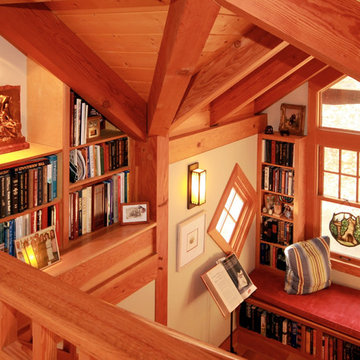
The reading nook is on the landing of the staircase. The window seat is perfect for practicing music. Bookshelves cover the walls of the stairwell. Diagonal window.
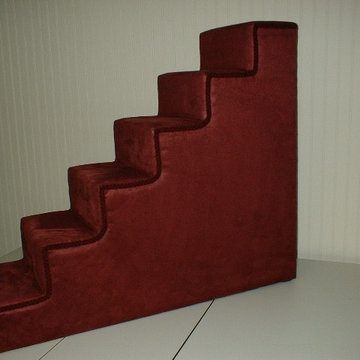
We have a 6 step pet stairs, for high beds available. Measuring 30 inches high;12 inches wide, 36 inches long; The height of each step is 5 inches, making it easier, for small dogs, or older cats to climb up to a bed 30 to 36 inches high. The depth of each step is 6 inches. Our Pets Steps, for high beds, are professionally upholstered, with upholstery weight fabric, from major companies. The 6 step dog steps weighs approximately 35 lbs. We have over 25 years experience upholstering furniture. We , also, have many years of woodworking experience.
Many upholstery choices available.
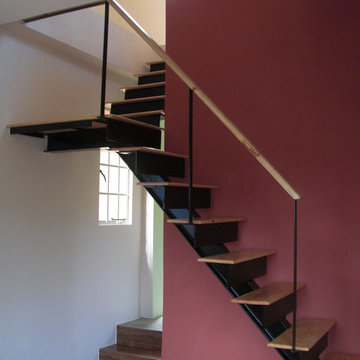
Staircase Design by Simply Exquisite Interiors - the focal point on entry of this compact residence. It's already the talk of the neighborhood and we expect it will be for a while to come.
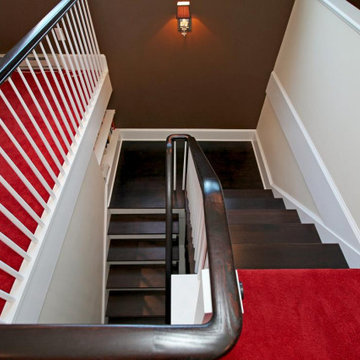
This finished attic became the gathering hub for this growing family. The staircase was constructed to provide access, and large Palladian windows were installed at either end of the main home gable. Barnett Design Build construction; Sean Raneiri photography.
Staircase - large contemporary wooden u-shaped wood railing staircase idea in Newark with painted risers -
247 Billeder af rød trappe
3
