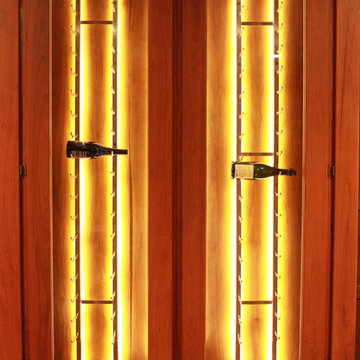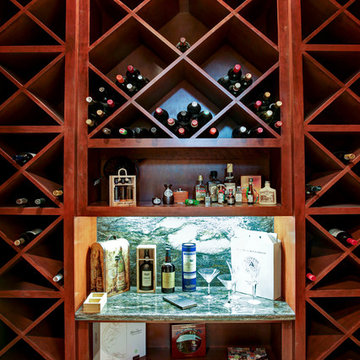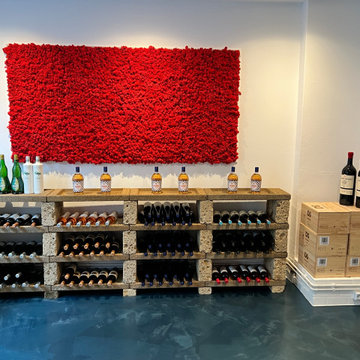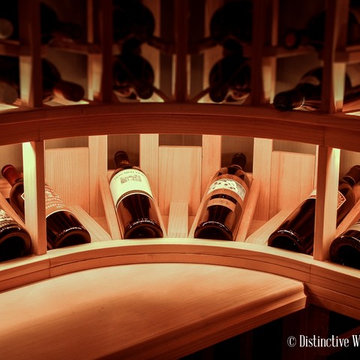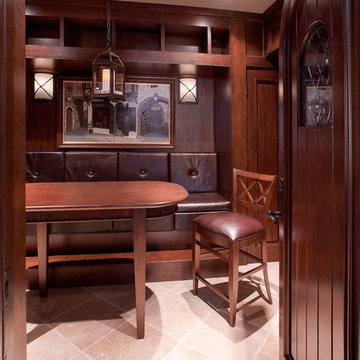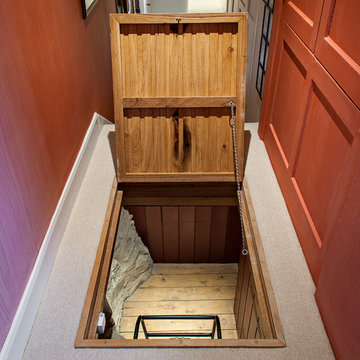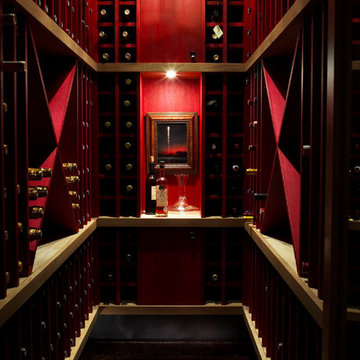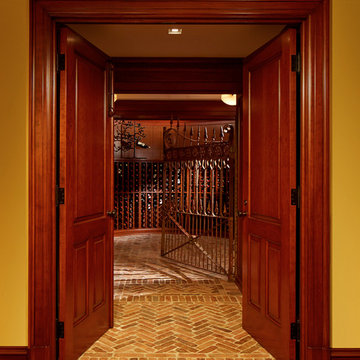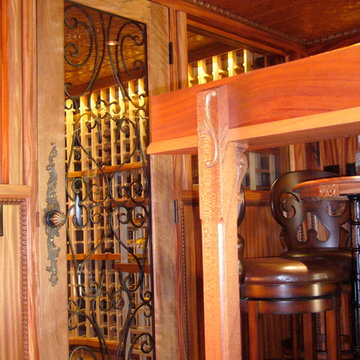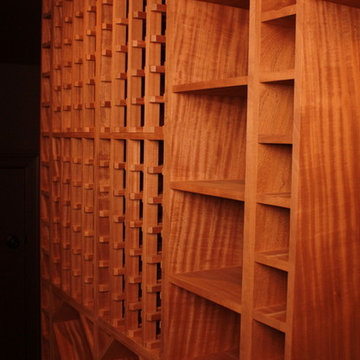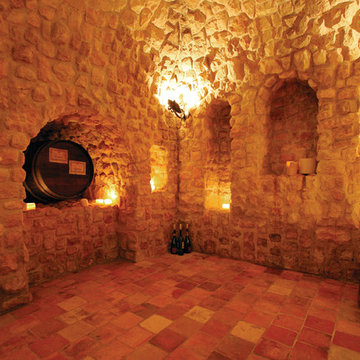1.874 Billeder af rød vinkælder
Sorter efter:Populær i dag
61 - 80 af 1.874 billeder
Exterior entry to private wine cellar utilizing waterproof marine-grade hydraulic actuated door. Entry features remote control and LED accent lighting
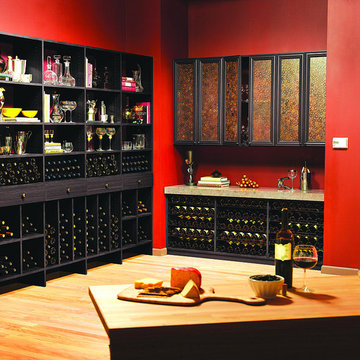
A custom wine storage solution with designated space for bottles and accoutrements transforms the space into a personalized tasting room.
• Venetian Wenge finish offers a dark, rich aesthetic.
• 5-piece traditional Miter door fronts with Ecoresin bamboo ring inserts add an artistic accent and offer concealed storage.
• Slab Venetian Wenge drawer fronts create storage for smaller items.
• Vertical dividers for wine storage keep every bottle in place.
• Wine cubbies for wine bottles offer easy access.
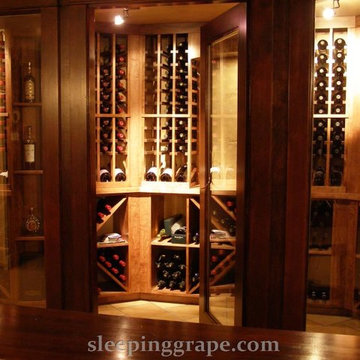
These clients wanted their wine collection to be appreciated from a comfortable seating temperature. The wine cellars themselves are cooled between 55-65 degrees Fahrenheit and are behind sealed glass.
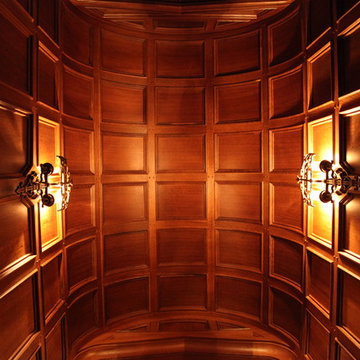
My clients had always been inspired by the grand Tudor Revival homes of the early 20th century and commissioned Hull Historical to recreate the authentic custom millwork, paneling and doors for their new Tudor Revival home. Our inspiration came from 2 great English homes, Stan Hywett, a great Tudor Revival home in Ohio, built for the founder of Goodyear Tires. Also, the Woodbine Mansion, built in 1911 for the son of the Pabst Brewing Company. We were fortunate to purchase three rooms of architectural millwork from the woodbine home, which was originally fabricated by the Huber Company of New York. Upon completion of this project, the architectural salvage comprised 15% of the final quantity of paneling installed. The remainder was custom fabricated by Hull Historical at our shop in Fort Worth, TX and installed at the clients home.
The commission, based on historic precedent, constituted antique paneling on the main floor, beamed ceilings and all the doors in the home. The new paneling, including the kitchen cabinetry is made from a combination of new quarter-sawn white oak and antique white oak salvaged from old barns and buildings. All the oak was fumed in an ammonia-filled chamber to produce a cocoa color and deep feel giving the millwork rough character and a timeless look that my client loved.
The millwork also served to give the home a hierarchy, with simple paneling combined with board and batten doors downstairs, then more ornate paneling, with carvings on the main floor. Additionally, the main floor features mostly 8 and 10 panel doors. All woodwork was hand-pegged with oak pegs. Some of the paneling features a unique Mason’s Miter, a historic joinery technique inspired from stone work.
For more information on residential renovation and new construction projects by Hull Historical, visit http://brenthullcompanies.com/residential.html
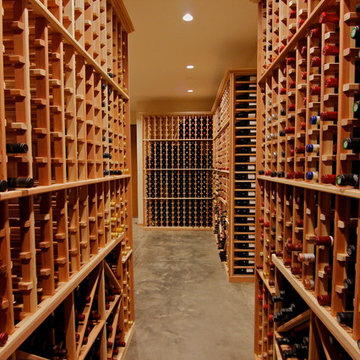
This large premium Redwood wine cellar was capacity built for over 3000 bottles. It incorporates single deep bottle storage, double deep bottle storage, high reveal wine bottle angle displays, box diamond bins, wood case bin storage, half rounds, rope lighting, quarter round shelves, wine vintage cooperage table top, half round displays with bottle cradles, and a ducted climate control system to keep the entire room at the optimal wine cellar temperature.
Photo taken by Inviniti Cellar Design
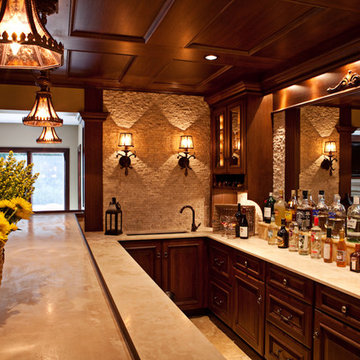
Denash photography, Designed by Jenny Rausch C.K.D. Hardwood ceiling with recessed lighting, hanging sconces above bar, wet bar with elongated sink. Dark wood cabinets with accenting glass panels and puck lighting. Wall sconces. Mirror behind bar. Marble step for liquor. Decorative mouldings. wine glass rack under cabinetry. Marble tops throughout.
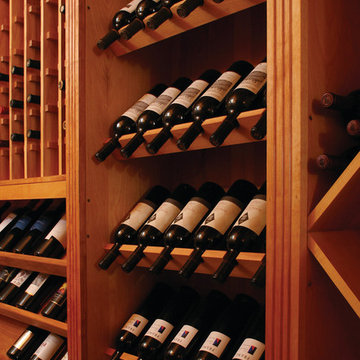
This wine cellar features built in features that store and display a large wine collection beautifully using all three storage methods: Display, Diamond Bin and Racks.
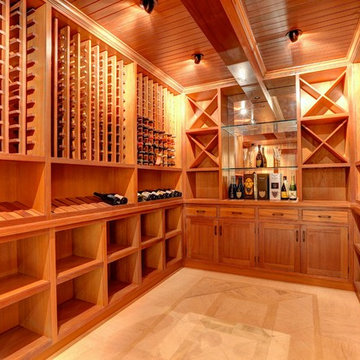
A seamless combination of traditional with contemporary design elements. This elegant, approx. 1.7 acre view estate is located on Ross's premier address. Every detail has been carefully and lovingly created with design and renovations completed in the past 12 months by the same designer that created the property for Google's founder. With 7 bedrooms and 8.5 baths, this 7200 sq. ft. estate home is comprised of a main residence, large guesthouse, studio with full bath, sauna with full bath, media room, wine cellar, professional gym, 2 saltwater system swimming pools and 3 car garage. With its stately stance, 41 Upper Road appeals to those seeking to make a statement of elegance and good taste and is a true wonderland for adults and kids alike. 71 Ft. lap pool directly across from breakfast room and family pool with diving board. Chef's dream kitchen with top-of-the-line appliances, over-sized center island, custom iron chandelier and fireplace open to kitchen and dining room.
Formal Dining Room Open kitchen with adjoining family room, both opening to outside and lap pool. Breathtaking large living room with beautiful Mt. Tam views.
Master Suite with fireplace and private terrace reminiscent of Montana resort living. Nursery adjoining master bath. 4 additional bedrooms on the lower level, each with own bath. Media room, laundry room and wine cellar as well as kids study area. Extensive lawn area for kids of all ages. Organic vegetable garden overlooking entire property.
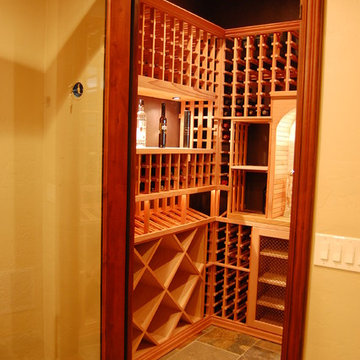
Custom wine cellar in Peoria Arizona designed & built by Heritage Vine Custom Wine Cellars (480) 347-0980
1.874 Billeder af rød vinkælder
4
