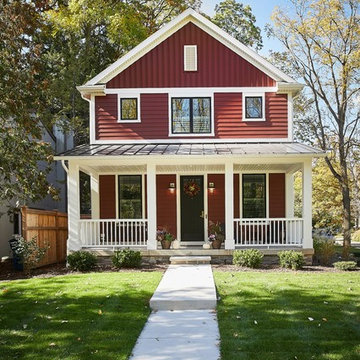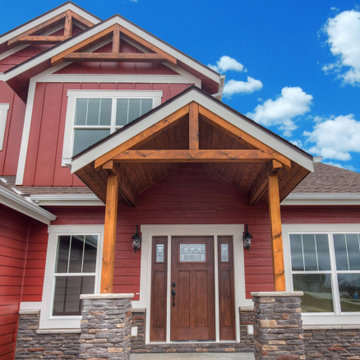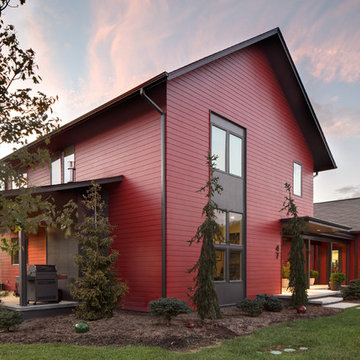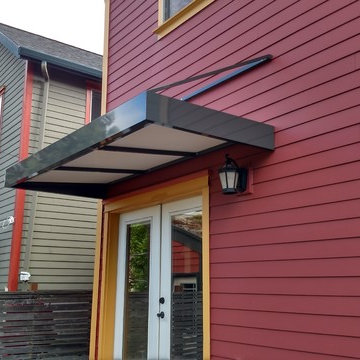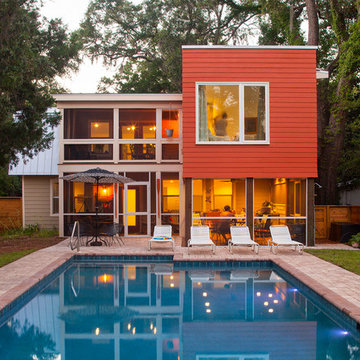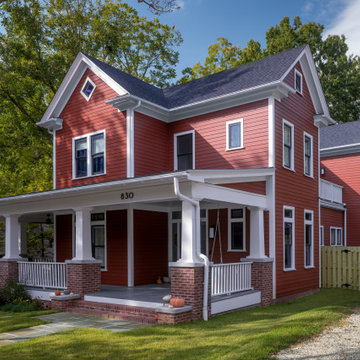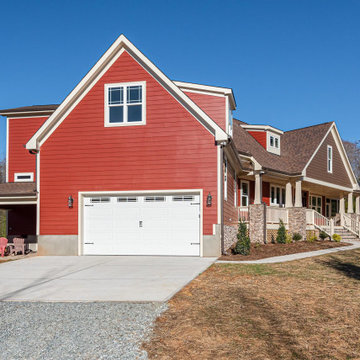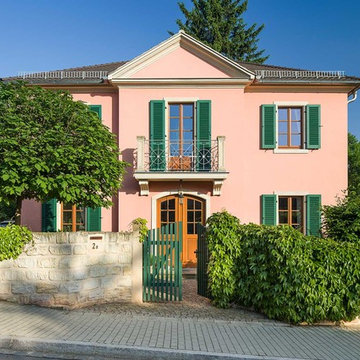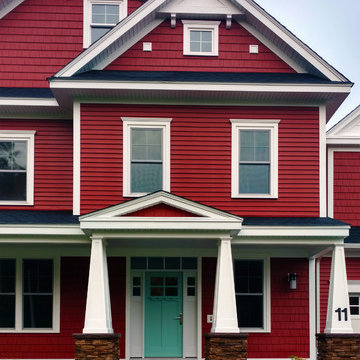513 Billeder af rødt hus med facadebeklædning i fibercement
Sorteret efter:
Budget
Sorter efter:Populær i dag
1 - 20 af 513 billeder
Item 1 ud af 3

Bold and beautiful colors accentuate this traditional Charleston style Lowcountry home. Warm and inviting.

Built from the ground up on 80 acres outside Dallas, Oregon, this new modern ranch house is a balanced blend of natural and industrial elements. The custom home beautifully combines various materials, unique lines and angles, and attractive finishes throughout. The property owners wanted to create a living space with a strong indoor-outdoor connection. We integrated built-in sky lights, floor-to-ceiling windows and vaulted ceilings to attract ample, natural lighting. The master bathroom is spacious and features an open shower room with soaking tub and natural pebble tiling. There is custom-built cabinetry throughout the home, including extensive closet space, library shelving, and floating side tables in the master bedroom. The home flows easily from one room to the next and features a covered walkway between the garage and house. One of our favorite features in the home is the two-sided fireplace – one side facing the living room and the other facing the outdoor space. In addition to the fireplace, the homeowners can enjoy an outdoor living space including a seating area, in-ground fire pit and soaking tub.
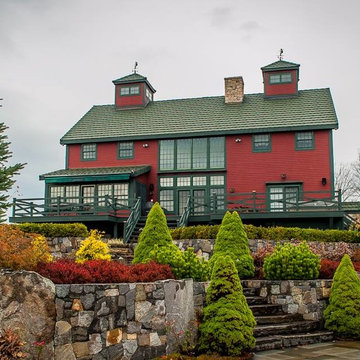
Yankee Barn Homes - The Somerset Barn Back Exterior Deck and Patio
Photo Credit: Northpeak Photography
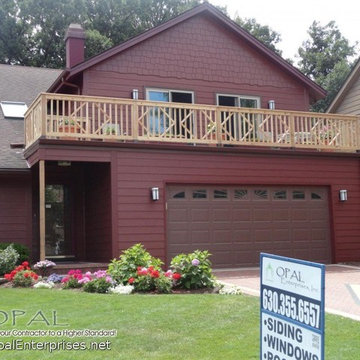
James Hardie Countrylane Red plank siding with staggered shingle siding on the gables, and brown trim.
Brown trim Andersen A series windows were also installed.
Installed by Opal Enterprises in Lisle IL.
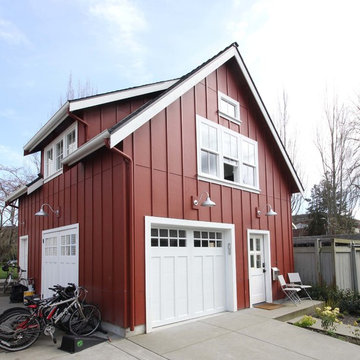
This backyard cottage is a neighborhood gathering space. The ground floor opens up to the alley and yard for impromptu get togethers in addition to serving a ballet studio. The 2nd floor features a 1 bedroom apartment.
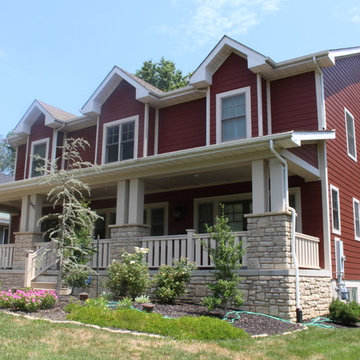
This home was sided with James Hardie 7 inch Cedarmill siding. The color is Countrylane Red
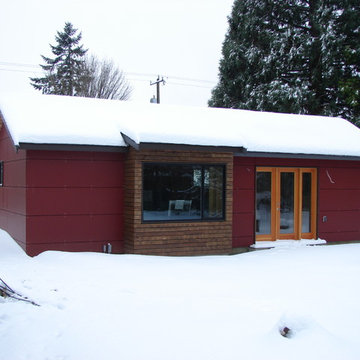
This Seattle compact backyard cottage or DADU was designed to be an artist studio. The large window and french doors overlook the garden.
Design by: H2D Architecture and Design
www.h2darchitects.com
Bray Hayden Photography and H2D Architecture + Design
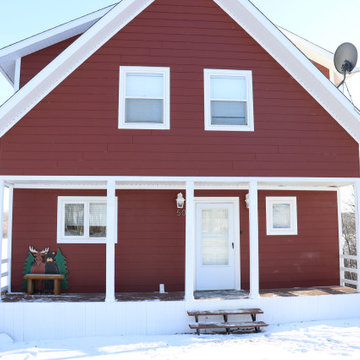
The Lazy Bear Loft is a short-term rental located on Lake of Prairies. The space was designed with style, functionality, and accessibility in mind so that guests feel right at home. The cozy and inviting atmosphere features a lot of wood accents and neutral colours with pops of blue.
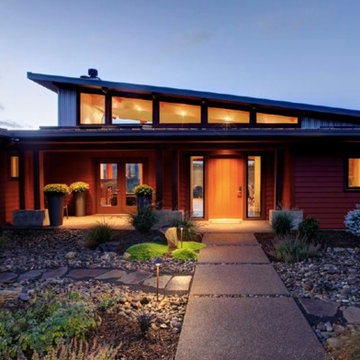
Main entry through the garden, an outdoor room that is an integral part of the overall house design.
Project Size: 2,800 SF
Contractor: Kraft Custom Construction
Photographer: Greg Kozawa
513 Billeder af rødt hus med facadebeklædning i fibercement
1

