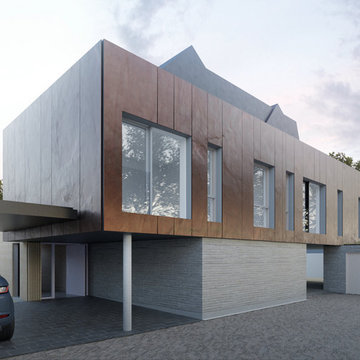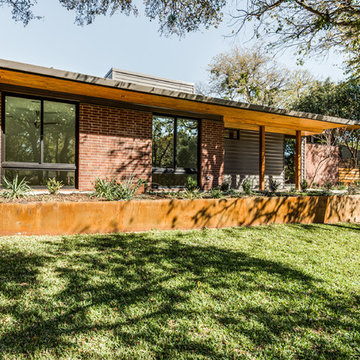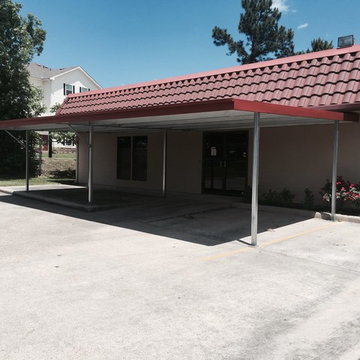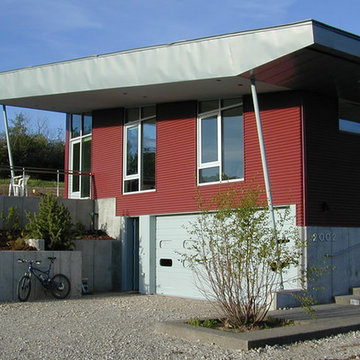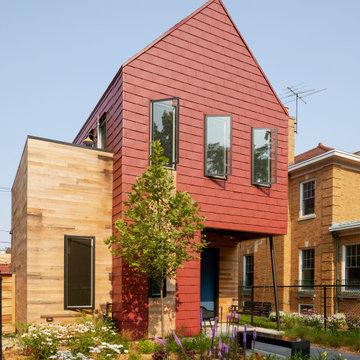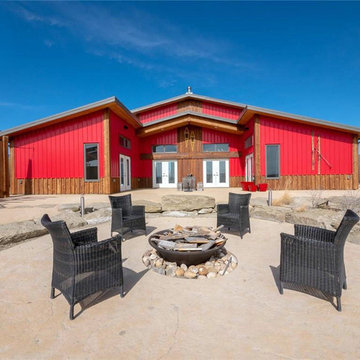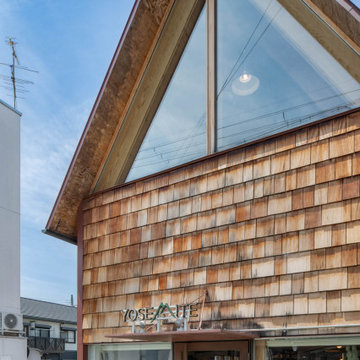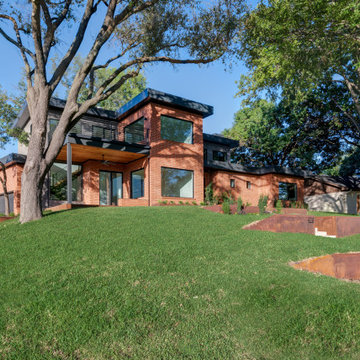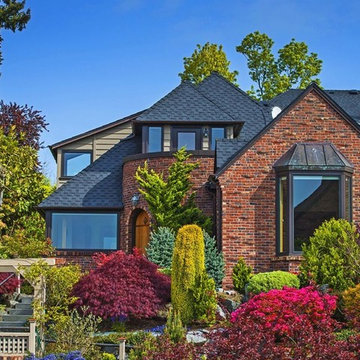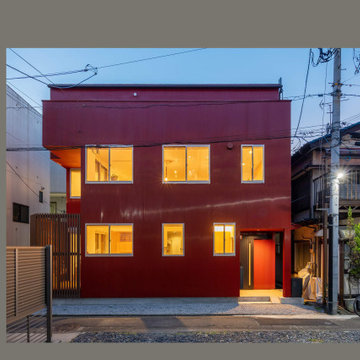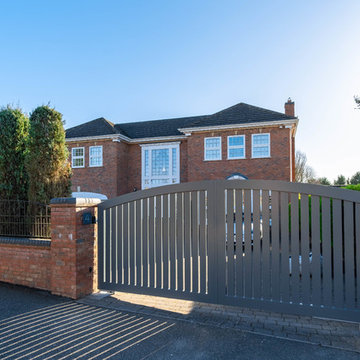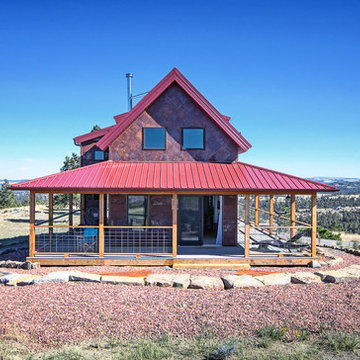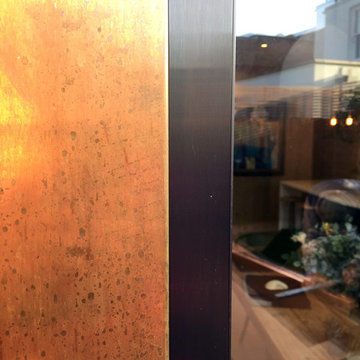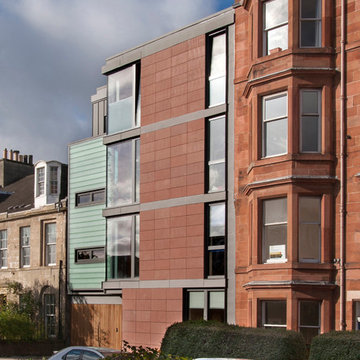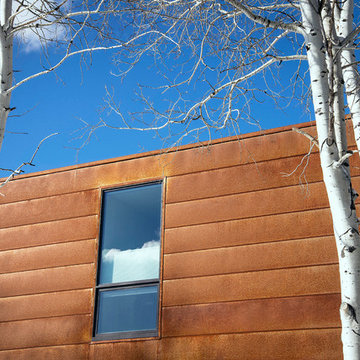331 Billeder af rødt hus med metalbeklædning
Sorteret efter:
Budget
Sorter efter:Populær i dag
141 - 160 af 331 billeder
Item 1 ud af 3
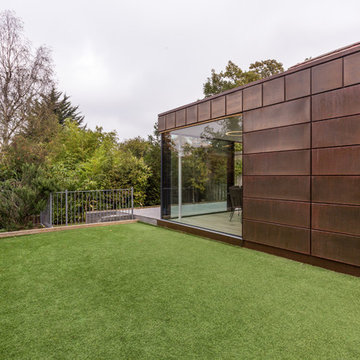
A rear extension in Mill Hill, London featuring Mondrian Internal doors and minimal windows sliding doors connecting at the corner to a large fixed glass pane. This copper-clad extension was designed to a new detached family home in Mill Hill, London, by Andris Berzins & Associates / ArchitectYourHome Camden.
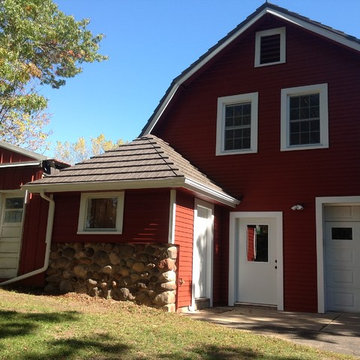
Red seamless steel siding in both board and batten and lap design provides a durable yet beautiful maintenance-free exterior for this barn-turned-home.
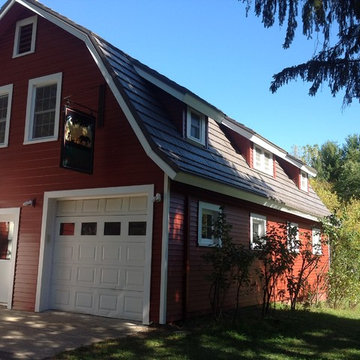
Red steel siding and gray KasselShake steel roofing have turned this old barn into a beautiful home that will keep its looks for years to come. Steel roofing and siding is durable, beautiful, and virtually maintenance-free.
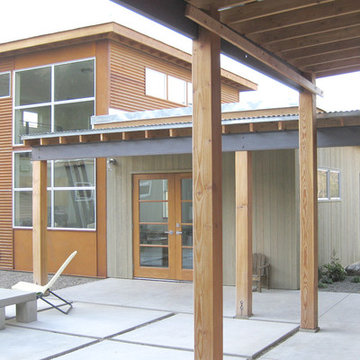
The concept for this new home in Eastern Washington was to create an industrial farm house with a strong connection to the outdoors. Drawing upon the materials common to the traditional agricultural buildings in the region, this house is a series of small buildings connected with open breezeways or glass gaskets.
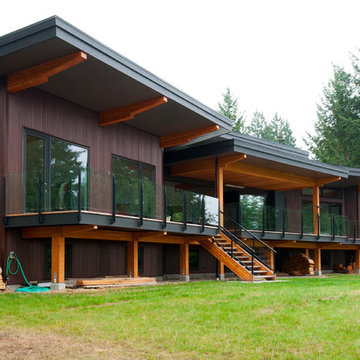
This home was designed to block traffic noise from the nearby highway and provide ocean views from every room. The entry courtyard is enclosed by two wings which then unfold around the site.
The minimalist central living area has a 30' wide by 8' high sliding glass door that opens to a deck, with views of the ocean, extending the entire length of the house.
The home is built using glulam beams with corrugated metal siding and cement board on the exterior and radiant heated, polished concrete floors on the interior.
Photographer: Vern
331 Billeder af rødt hus med metalbeklædning
8
