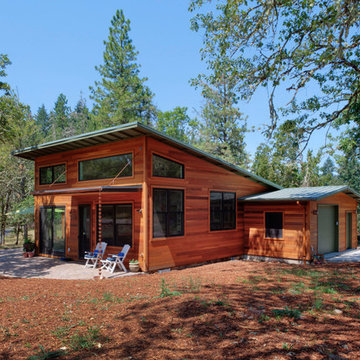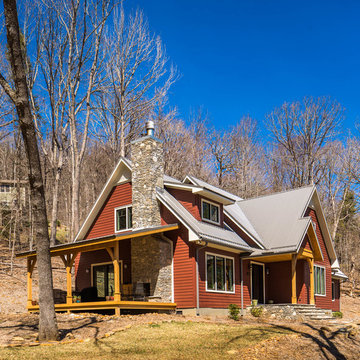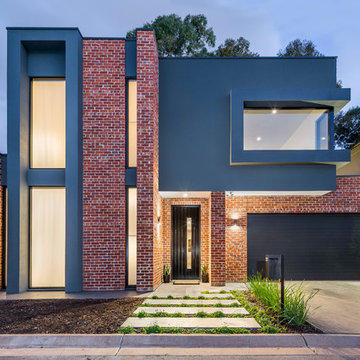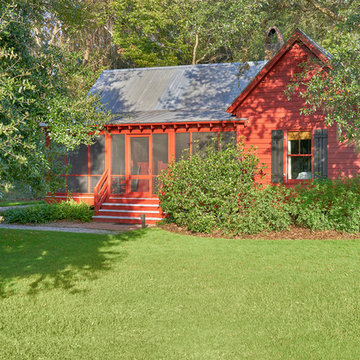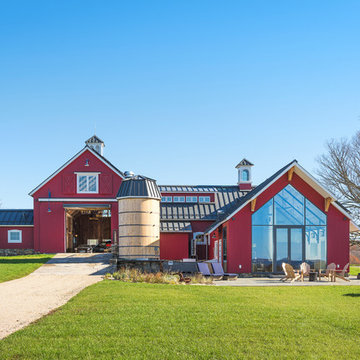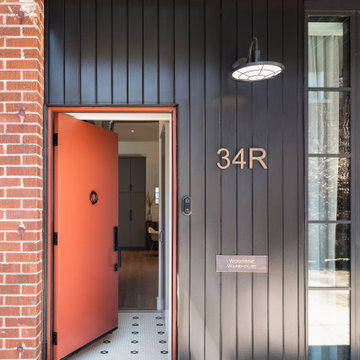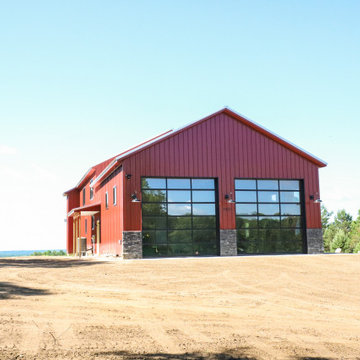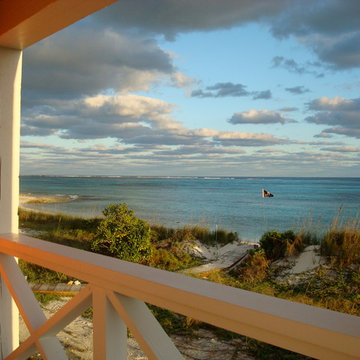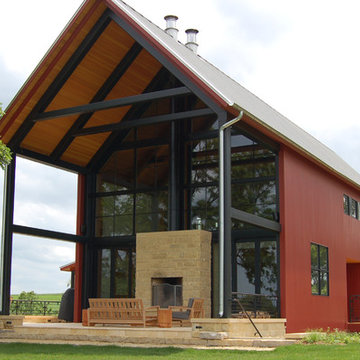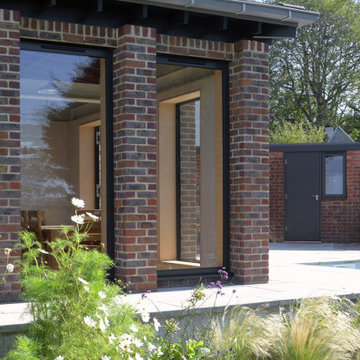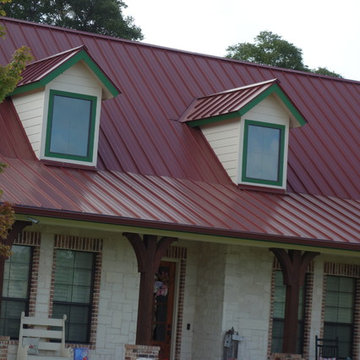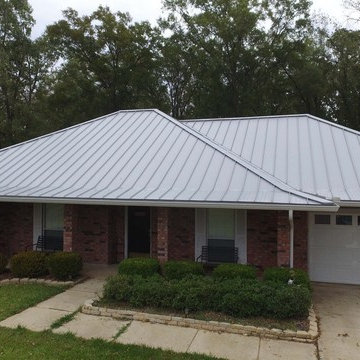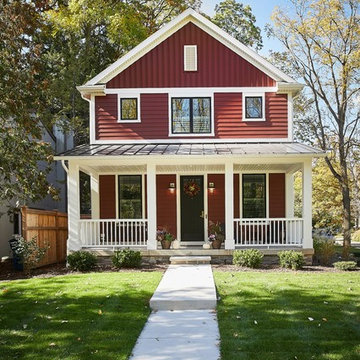837 Billeder af rødt hus med ståltag
Sorteret efter:
Budget
Sorter efter:Populær i dag
1 - 20 af 837 billeder
Item 1 ud af 3

We added a bold siding to this home as a nod to the red barns. We love that it sets this home apart and gives it unique characteristics while also being modern and luxurious.

This state-of-the-art residence in Chicago presents a timeless front facade of limestone accents, lime-washed brick and a standing seam metal roof. As the building program leads from a classic entry to the rear terrace, the materials and details open the interiors to direct natural light and highly landscaped indoor-outdoor living spaces. The formal approach transitions into an open, contemporary experience.

A slender three-story home, designed for vibrant downtown living and cozy entertaining.

For the front part of this townhouse’s siding, the coal creek brick offers a sturdy yet classic look in the front, that complements well with the white fiber cement panel siding. A beautiful black matte for the sides extending to the back of the townhouse gives that modern appeal together with the wood-toned lap siding. The overall classic brick combined with the modern black and white color combination and wood accent for this siding showcase a bold look for this project.

Major Renovation and Reuse Theme to existing residence
Architect: X-Space Architects
837 Billeder af rødt hus med ståltag
1
