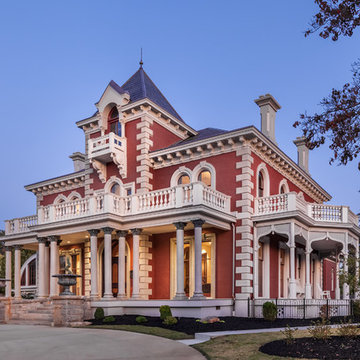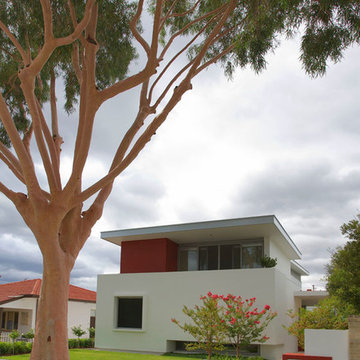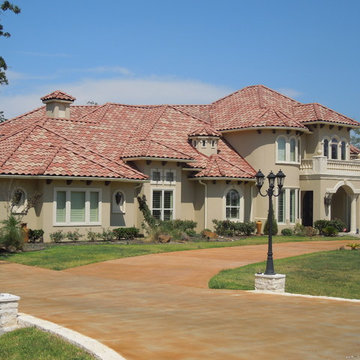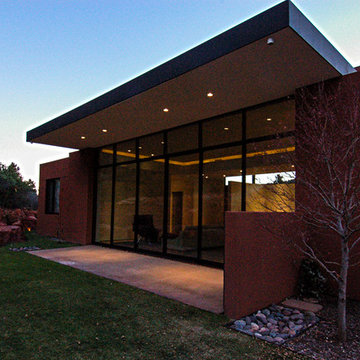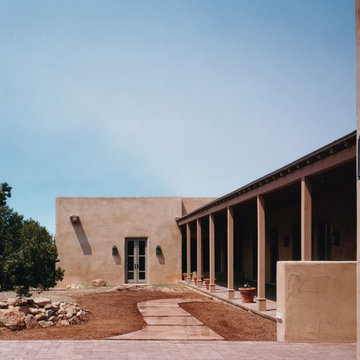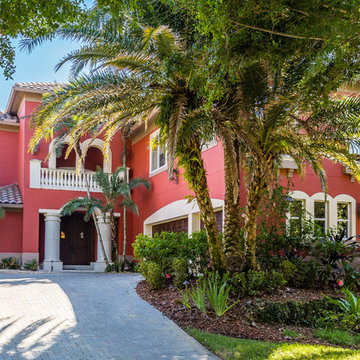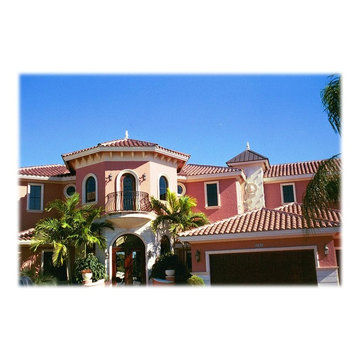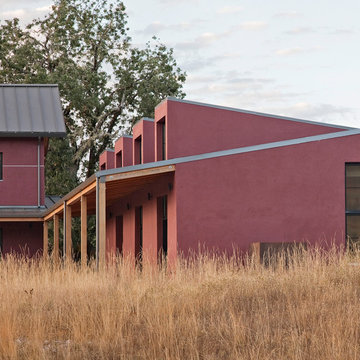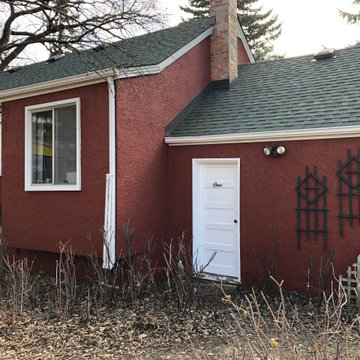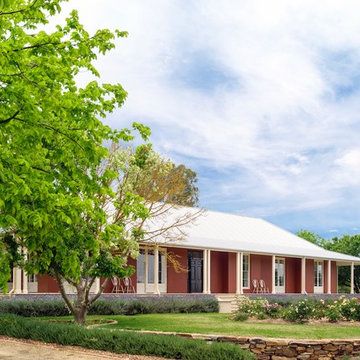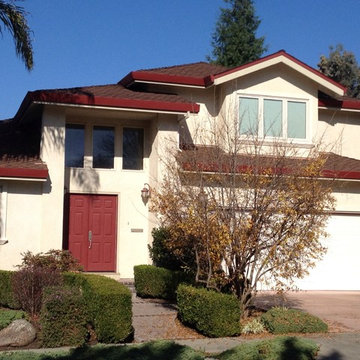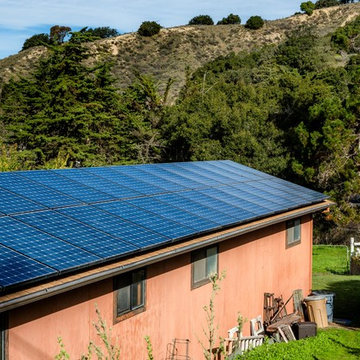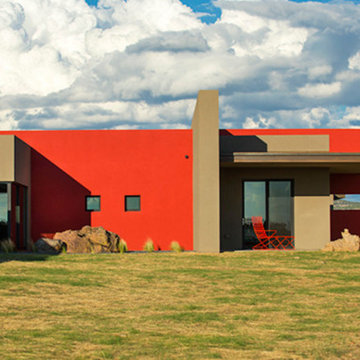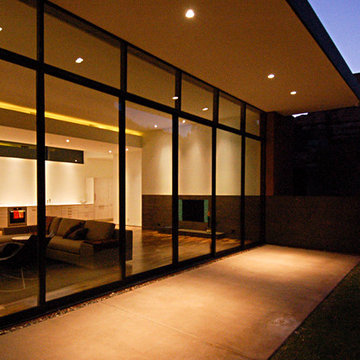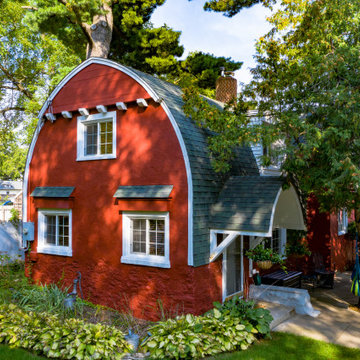403 Billeder af rødt hus med stuk
Sorteret efter:
Budget
Sorter efter:Populær i dag
21 - 40 af 403 billeder
Item 1 ud af 3
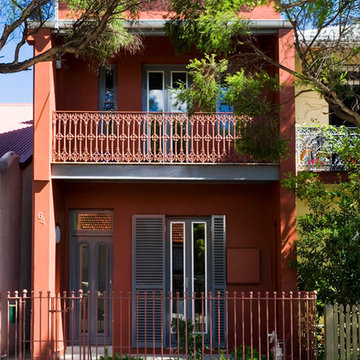
This house embodies our commitment to environmentally sustainable design and has allowed us to investigate and implement emerging technology. Research undertaken for this project will continue to inform current and future projects. Photography by Nic Bailey
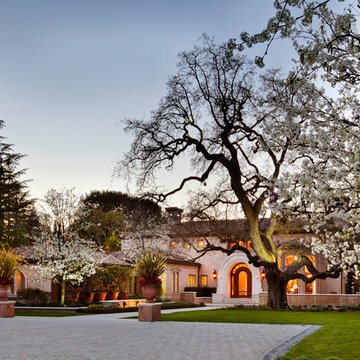
An imposing heritage oak and fountain frame a strong central axis leading from the motor court to the front door, through a grand stair hall into the public spaces of this Italianate home designed for entertaining, out to the gardens and finally terminating at the pool and semi-circular columned cabana. Gracious terraces and formal interiors characterize this stately home.
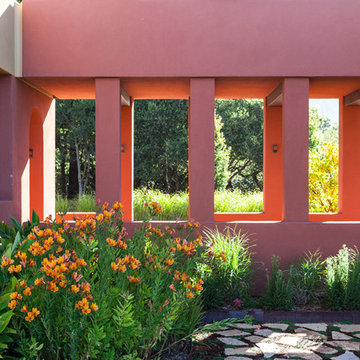
Corralitos, Watsonville, CA
Louie Leu Architect, Inc. collaborated in the role of Executive Architect on a custom home in Corralitas, CA, designed by Italian Architect, Aldo Andreoli.
Located just south of Santa Cruz, California, the site offers a great view of the Monterey Bay. Inspired by the traditional 'Casali' of Tuscany, the house is designed to incorporate separate elements connected to each other, in order to create the feeling of a village. The house incorporates sustainable and energy efficient criteria, such as 'passive-solar' orientation and high thermal and acoustic insulation. The interior will include natural finishes like clay plaster, natural stone and organic paint. The design includes solar panels, radiant heating and an overall healthy green approach.
Photography by Marco Ricca.
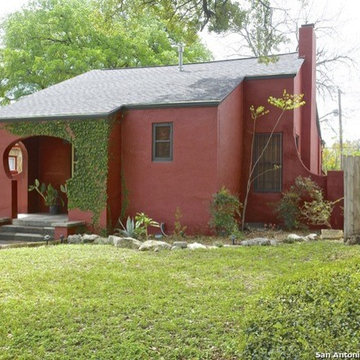
Additionally, we had to shell out big bucks (as most homeowners have experienced) for a new roof. The previous roof had damage, and was also gray in color. We opted for a black dimensional shingle, added a ridge vent. The money we spent was well worth it.
Photo Credit: San Antonio Board of Realtors/ Sunny Harris
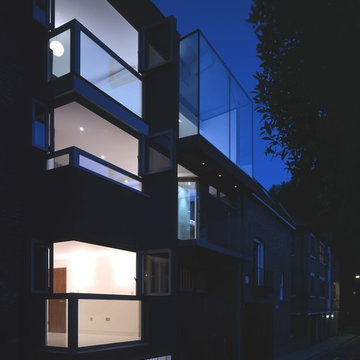
MTA were approached by a small developer to gain permission for 3 flats on a grade two listed plot in a conservation area. After intense negotiation with the conservation and planning departments of Southwark Council permission was granted for three contemporary flats. The project was our first completed new build project. The contemporary modern design was developed to give a greater sense of space and light than actually exists. The corners of the main living areas have the option of folding away extending the boundary and becoming balconies. A contemporary structural glass box pushes the living area of the top flat out beyond the site limit exposing the space to the roof tops and gardens. The privacy to the rear neighbours is maintained by locating the bedrooms at the back with vertical views of clouds and stars, as most of the time used in the typical bedroom is spent lying down. The envelope was conceived as interlocking panes of glass, wood and render, filtering and framing the outside, opening the street elevation rather than hiding behind impenetrable walls.
403 Billeder af rødt hus med stuk
2
