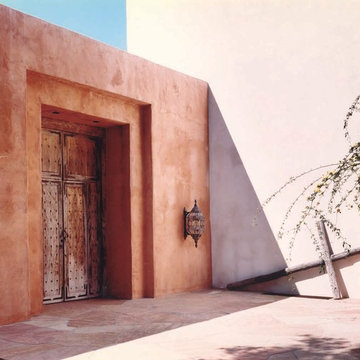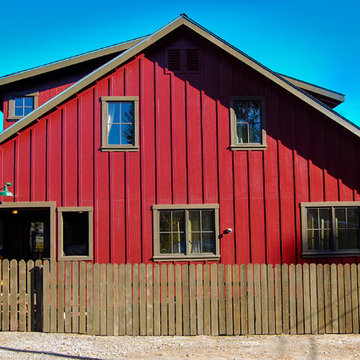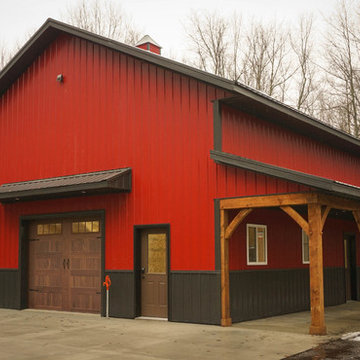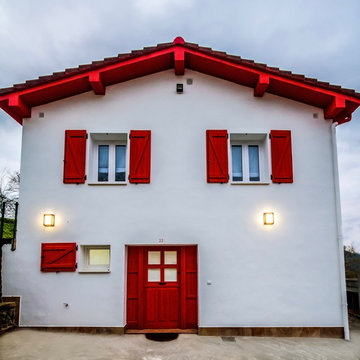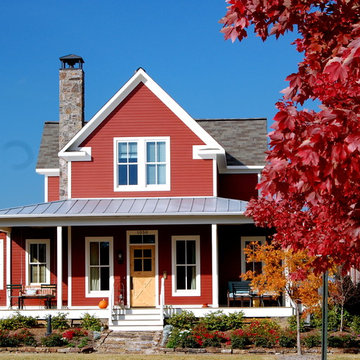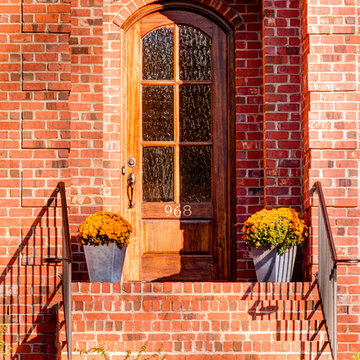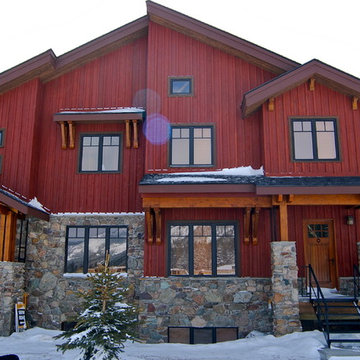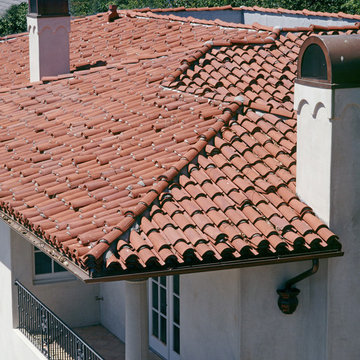574 Billeder af rødt hus med to etager
Sorteret efter:
Budget
Sorter efter:Populær i dag
41 - 60 af 574 billeder
Item 1 ud af 3
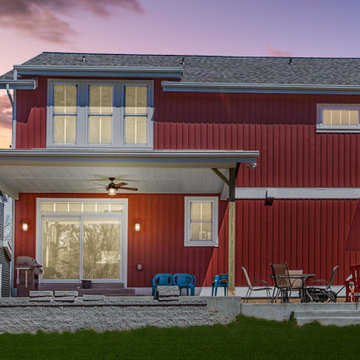
The exterior of this red modern farmhouse design features double white carriage doors, a welcoming front porch, and metal roofing. The gabled shingle roof and verticle hung siding feature prominently and call to mind beloved red barns that are a hallmark of farmhouses around the country. The wooden and dark iron accents blend to complete the on-trend modern farmhouse style.
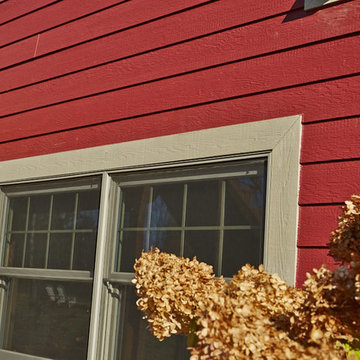
This exterior features LP SmartSide prefinished in Diamond Kote Cinnabar color along with Diamond Kote Sand color trim.
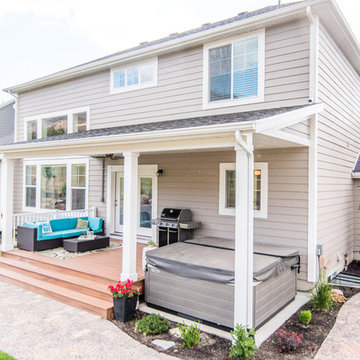
Welcome home to the Remington. This breath-taking two-story home is an open-floor plan dream. Upon entry you'll walk into the main living area with a gourmet kitchen with easy access from the garage. The open stair case and lot give this popular floor plan a spacious feel that can't be beat. Call Visionary Homes for details at 435-228-4702. Agents welcome!
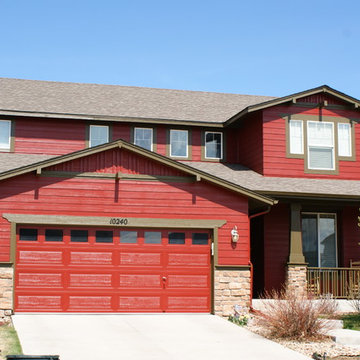
Barn red highlights this home in the neighborhood. Keeping our painting areas clean and tidy, while eliminating splash or overspray, is very important to us and our customers. With a contrast this sharp, it's something that would stand out of we didn't take all of the precautions that we do

New zoning codes paved the way for building an Accessory Dwelling Unit in this homes Minneapolis location. This new unit allows for independent multi-generational housing within close proximity to a primary residence and serves visiting family, friends, and an occasional Airbnb renter. The strategic use of glass, partitions, and vaulted ceilings create an open and airy interior while keeping the square footage below 400 square feet. Vertical siding and awning windows create a fresh, yet complementary addition.
Christopher Strom was recognized in the “Best Contemporary” category in Marvin Architects Challenge 2017. The judges admired the simple addition that is reminiscent of the traditional red barn, yet uses strategic volume and glass to create a dramatic contemporary living space.
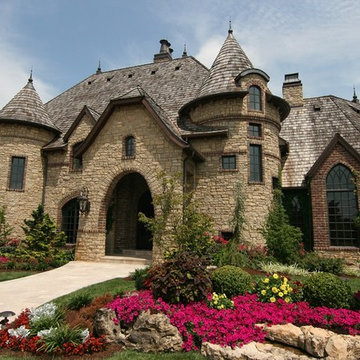
Tuscany natural thin veneer from the Quarry Mill gives this residential home an old-world castle feel. Tuscany stone’s light shades of gray, tans, and a few hints of white bring a natural, earthy tone to your new stone project. This natural stone veneer has rectangular shapes that work well for large and small projects like siding, backsplashes, and chimneys. The various textures of Tuscany stone make it a great choice for rustic and contemporary decors. Accessories like antiques, fine art and even modern appliances will complement Tuscany stones.
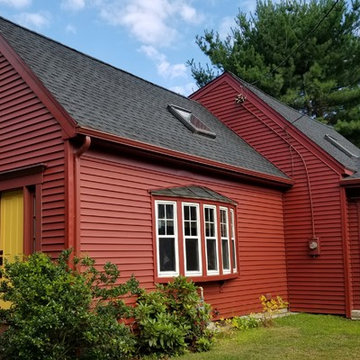
Mastic Vinyl Siding in the color, Russet Red. GAF Timberline Roofing System in the color, Charcoal Gray. Therma Tru Door System. Photo Credit: Care Free Homes, Inc.

A small Minneapolis rambler was given a complete facelift and a second story addition. The home features a small front porch and two tone gray exterior paint colors. White trim and white pillars set off the look.
574 Billeder af rødt hus med to etager
3
