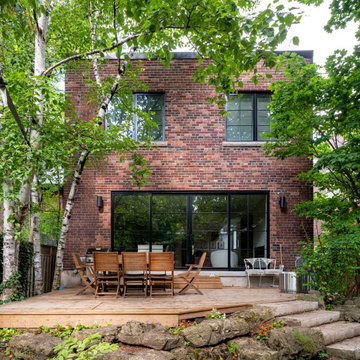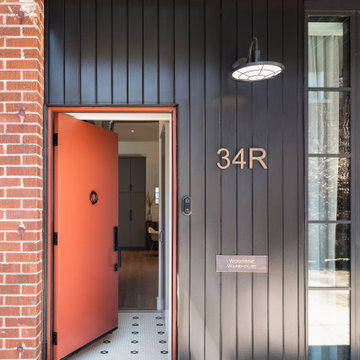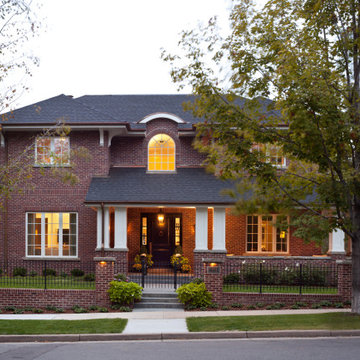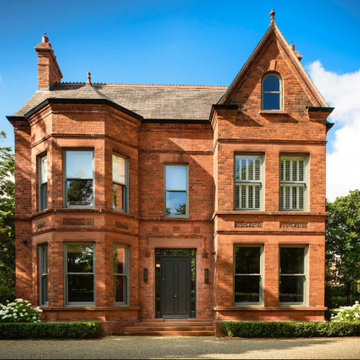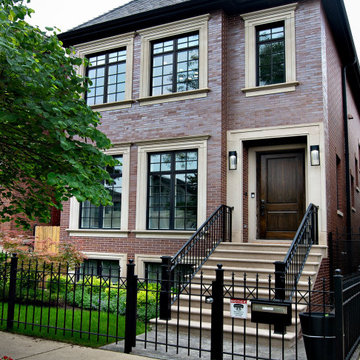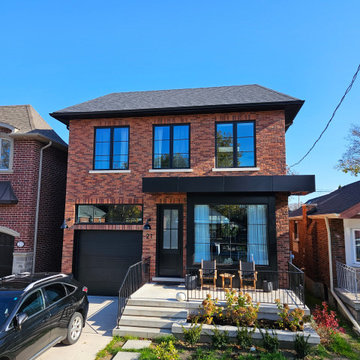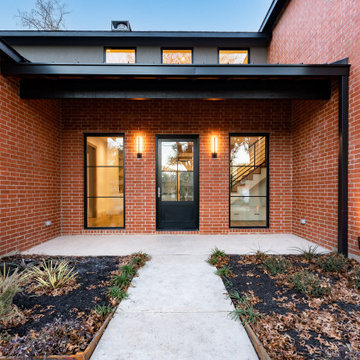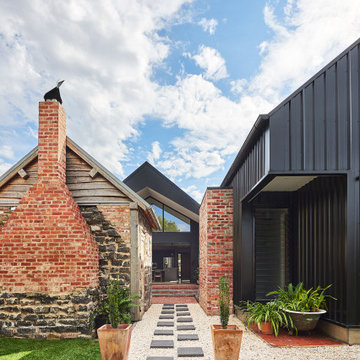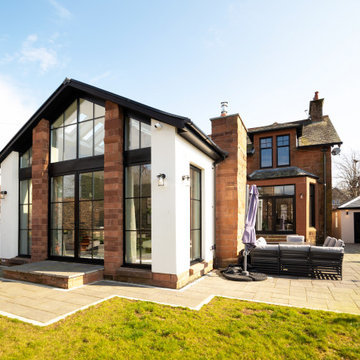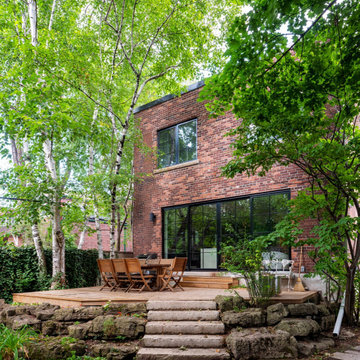287 Billeder af rødt hus
Sorteret efter:
Budget
Sorter efter:Populær i dag
1 - 20 af 287 billeder
Item 1 ud af 3

For the front part of this townhouse’s siding, the coal creek brick offers a sturdy yet classic look in the front, that complements well with the white fiber cement panel siding. A beautiful black matte for the sides extending to the back of the townhouse gives that modern appeal together with the wood-toned lap siding. The overall classic brick combined with the modern black and white color combination and wood accent for this siding showcase a bold look for this project.
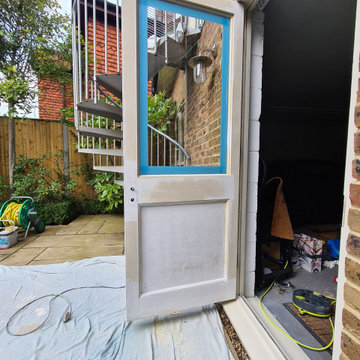
We commission this exterior work restoration to do bespoke repair on the rotten and decay elements. We fully replaced and glue new hard wood on epoxy resin to make this last. Wood was fully sanded, prime and undercoated. Top coated 2 times to archive bespoke finish.
.
https://midecor.co.uk/top-five-colours-to-paint-your-front-door/

TEAM
Architect: LDa Architecture & Interiors
Builder: Lou Boxer Builder
Photographer: Greg Premru Photography
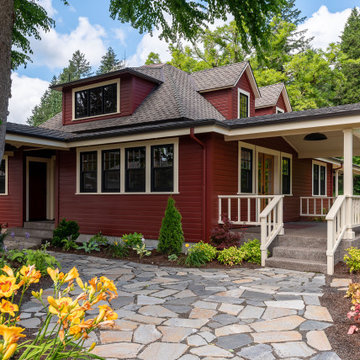
Early 1900's farmhouse, literal farm house redesigned for the business to use as their corporate meeting center. This remodel included taking the existing bathrooms bedrooms, kitchen, living room, family room, dining room, and wrap around porch and creating a functional space for corporate meeting and gatherings. The integrity of the home was kept put as each space looks as if it could have been designed this way since day one.
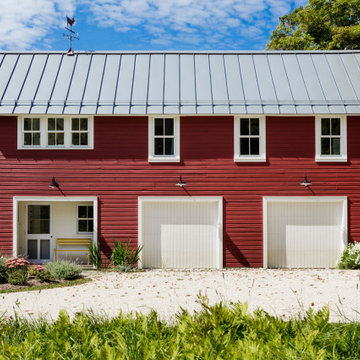
TEAM
Architect: LDa Architecture & Interiors
Builder: Lou Boxer Builder
Photographer: Greg Premru Photography
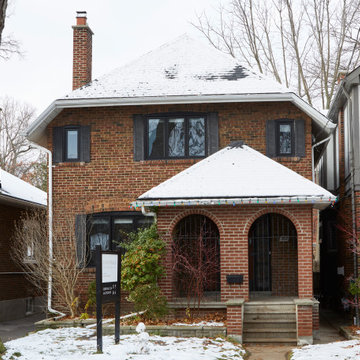
A gentle update to the exterior with the installation of new black windows and a custom wood front entry door.
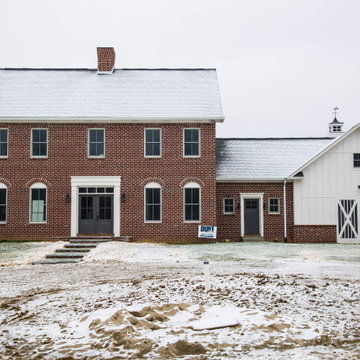
The exterior of this Colonial Farmhouse reflects earlier times and traditional design.
287 Billeder af rødt hus
1
