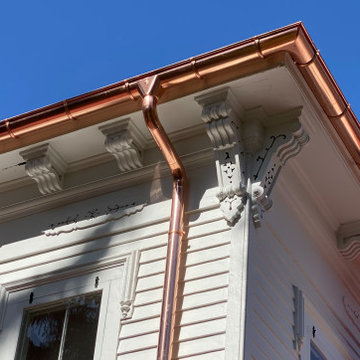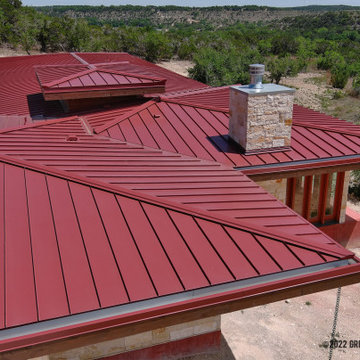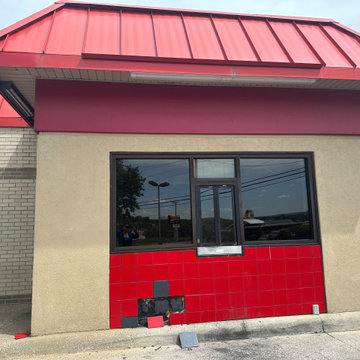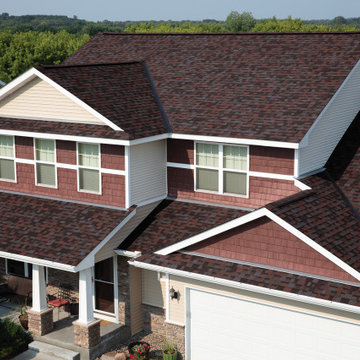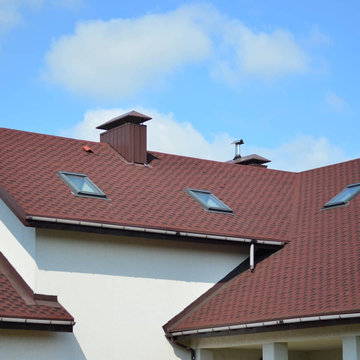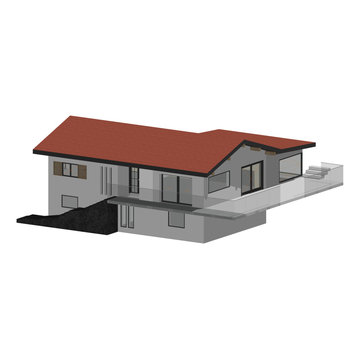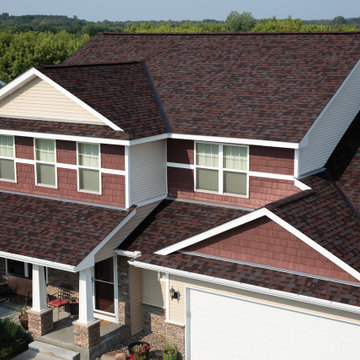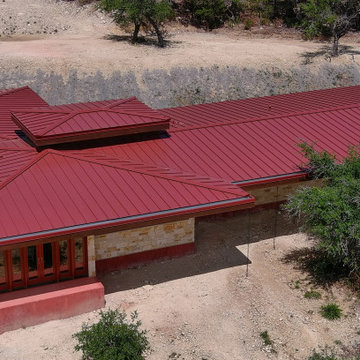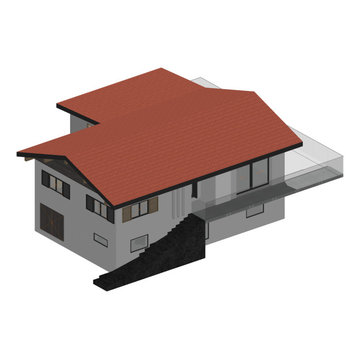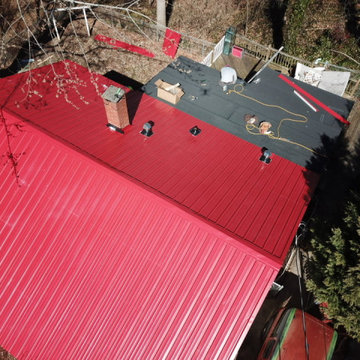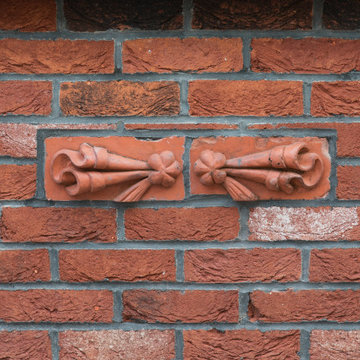24 Billeder af rødt hus
Sorteret efter:
Budget
Sorter efter:Populær i dag
1 - 20 af 24 billeder
Item 1 ud af 3

New Moroccan Villa on the Santa Barbara Riviera, overlooking the Pacific ocean and the city. In this terra cotta and deep blue home, we used natural stone mosaics and glass mosaics, along with custom carved stone columns. Every room is colorful with deep, rich colors. In the master bath we used blue stone mosaics on the groin vaulted ceiling of the shower. All the lighting was designed and made in Marrakesh, as were many furniture pieces. The entry black and white columns are also imported from Morocco. We also designed the carved doors and had them made in Marrakesh. Cabinetry doors we designed were carved in Canada. The carved plaster molding were made especially for us, and all was shipped in a large container (just before covid-19 hit the shipping world!) Thank you to our wonderful craftsman and enthusiastic vendors!
Project designed by Maraya Interior Design. From their beautiful resort town of Ojai, they serve clients in Montecito, Hope Ranch, Santa Ynez, Malibu and Calabasas, across the tri-county area of Santa Barbara, Ventura and Los Angeles, south to Hidden Hills and Calabasas.
Architecture by Thomas Ochsner in Santa Barbara, CA
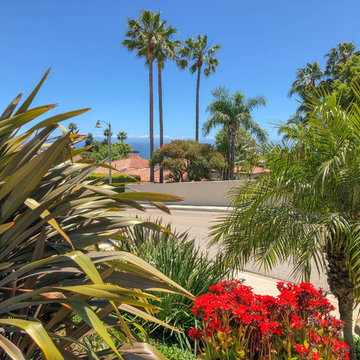
Malibu, CA - Complete Exterior Remodel
For the exterior remodeling of this home, we installed all new windows around the entire home, a complete roof replacement, the re-stuccoing of the entire exterior, replacement of the window trim and fascia and a fresh exterior paint to finish.
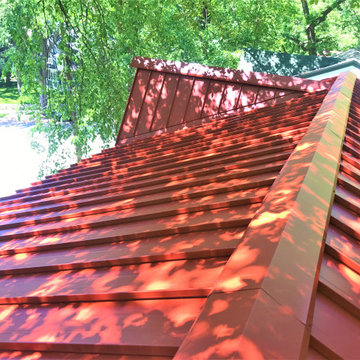
A selling point for metal roofing is that its lifespan is substantial. In fact, some metal roofing materials can last 50 years or more..
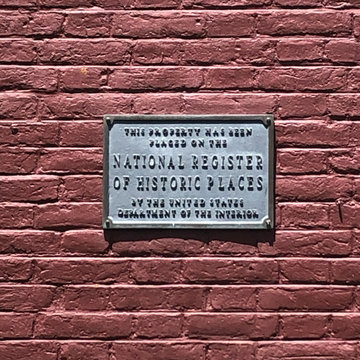
The National Register of Historic Places plaque on the Gardner Carpenter House - another Historic Restoration Project in Norwichtown, CT. Built in 1793, the original house (there have been some additions put on in back) needed a new roof - we specified and installed western red cedar. After removing the existing roof, we laid down an Ice & Water Shield underlayment. We flashed all chimney protrusions with 24 gauge red copper flashing and installed a red copper cleansing strip just below the ridge cap on both sides of the roof. We topped this job off with a cedar shingle ridge cap.
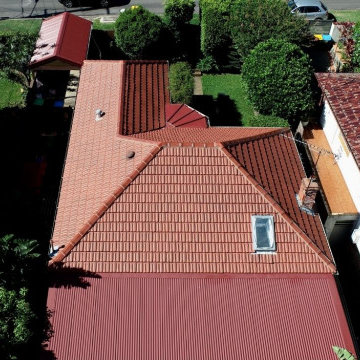
City2surf roofing completed this roof with Marseille (cottage red) tiles and completed the custom flashing covering the main entrance, in Balgowlah on Sydneys Northern Beaches
www.city2surfroofing.com.au
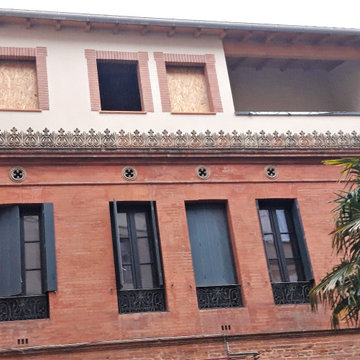
Surélévation d'une Toulousaine en fond de cours (type chartreuse) avec création d'une terrasse.
Traitement de la façade en enduit
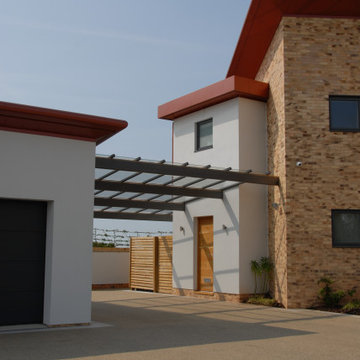
This side entrance from the car parking area features a beautifully contrasted construction with a bold and linear roofing design in a bright terracotta.
The glazed canopy offers protection from the elements also.
24 Billeder af rødt hus
1


