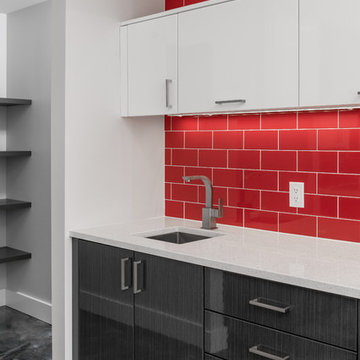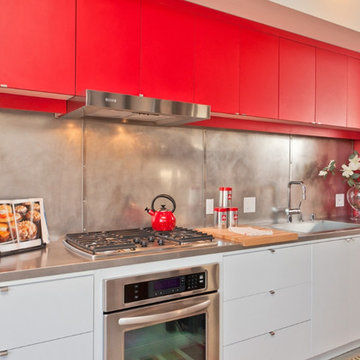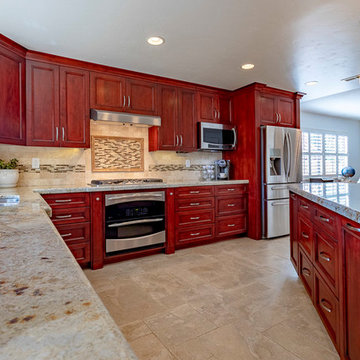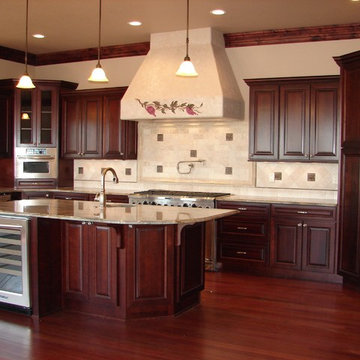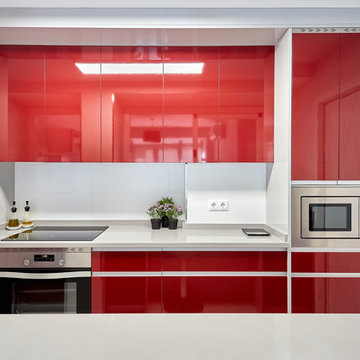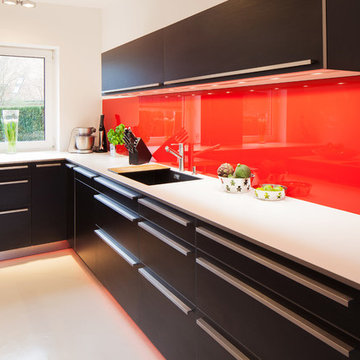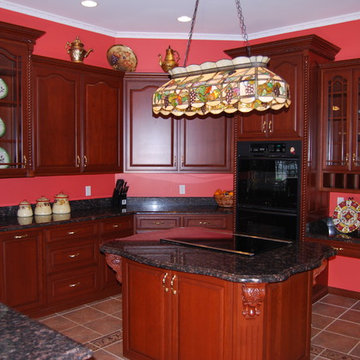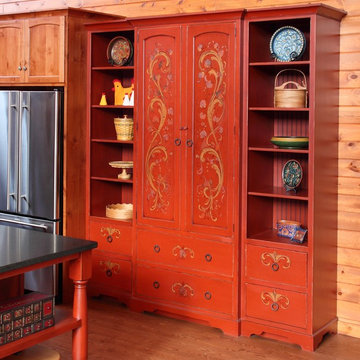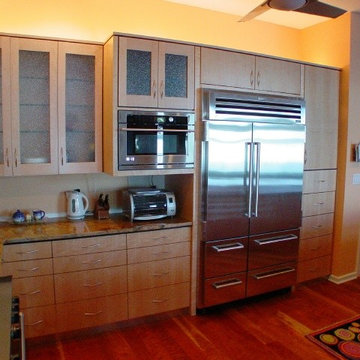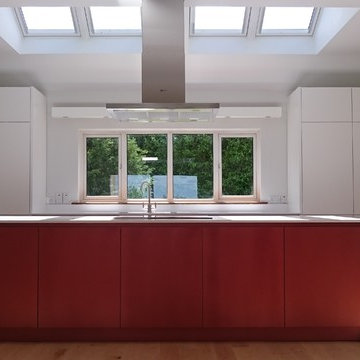1.633 Billeder af rødt køkken-alrum
Sorteret efter:
Budget
Sorter efter:Populær i dag
141 - 160 af 1.633 billeder
Item 1 ud af 3
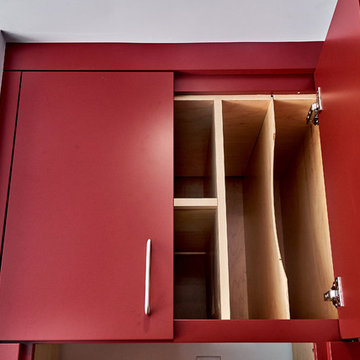
Above Oven Storage with vertical storage and horizontal shelving in a custom kitchen. This is a handy kitchen storage and organization solution for tray storage and for large items.
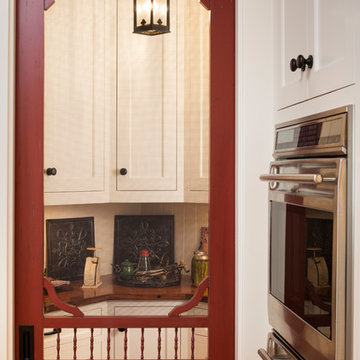
Architect: Sharratt Design & Company,
Photography: Jim Kruger, LandMark Photography,
Landscape & Retaining Walls: Yardscapes, Inc.
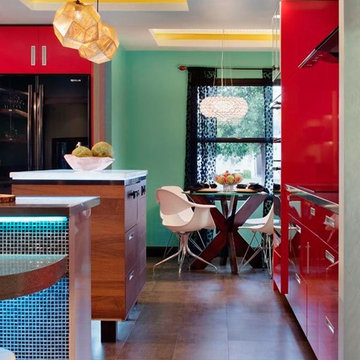
KW Designs transformed an overdone space into a modern and energetic kitchen.
Chipper Hatter Architectural Photography
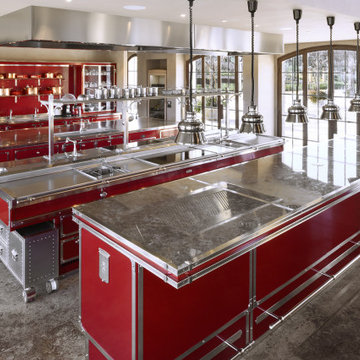
An old farmhouse, skilfully restored in a definitely contemporary style, hosts the new and notable project The Garage by Officine Gullo. It is an absolutely out of the ordinary house which was designed in order to spend joyful convivial moments, for business meetings or to organize unforgettable parties. A location able to understand and, at the same time, to make a deep passion for vintage cars coexist with a strong inclination for the hospitality of the landlord. The kitchen, in
fact, evokes the same colours and the same finishing of one of the vintage cars of the property.
The project of the kitchen, tailored by Officine Gullo, fully meets any need providing the pleasant feeling of experiencing the luxury, the beauty and above all the efficiency of one of the most advanced and sophisticated technologies linked to those of a professional kitchen for top quality catering. A unique room where each small detail results from a constant research and handicraft manufacturing.
The Ruby Red & Satin Nickel project shows three important working islands and an area for wall mounted washing machines made of highly thick steel which is ruby red stove enamelled and with elegant finishing made of brushed nickel.
The first island, with a double top made of marble and heating lamps, is meant as a cocktail cabinet and is equipped with an ice maker and a food warmer.
The second island, characterized by two lateral “wings” which hide two-wheeled food trolleys, is meant, on the contrary, for the professional cooking with a clear-cut distinction between the area for first courses and the one for second courses. In fact, this island is equipped with an induction top, a pasta cooker, a sink for preparation and two ovens, on one side, and with frytop, a fryer and a sink, on the other side. The hood, of significant sizes, is made of satin finished nickel and offers extremely professional performances.
The third island, which shows a top characterized by one single plate of steel longer than 4 meters, is meant for preparation and includes a meat slicer, a blast chiller, a vacuum packing device and a 1.10-meter sink in addition to a refrigerator and a freezer.
The wall-mounted washing area consists of two small glass cases, a professional washing machine and an additional washbasin.
Like any creation by Officine Gullo, it is possible to fully customize the composition of the cooking appliances, from their dimensions to the composition of the hob, up to the engraving of handles or to colours.
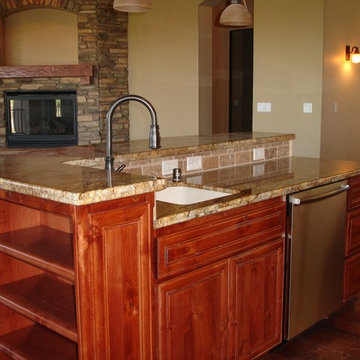
This island has a raised seating area, built-in bookcase, full sized sink, faucet, and dishwasher. Open to family room.
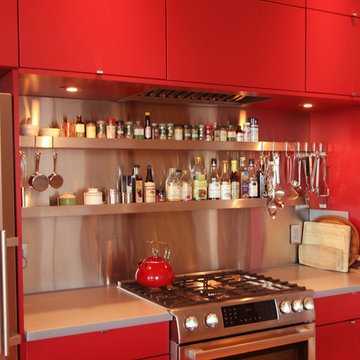
The full height stainless steel backsplash with integrated shelves and hooks for kitchen utensils works hard and looks like a dream for this client who loves to cook.
Photo: Erica Weaver
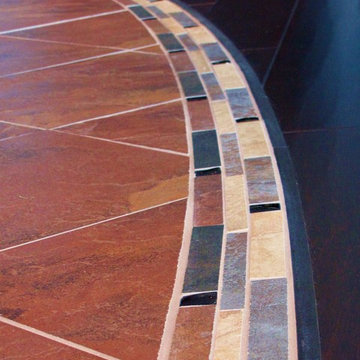
Special attention was paid to the smallest details, such as the transition from wood floors in the family room to the tile floor in the kitchen that mirrors the curve of the island. The curve of the transition from tile floor to wood floor matches the curve of the island and a custom metal strip was made to edge the tile.
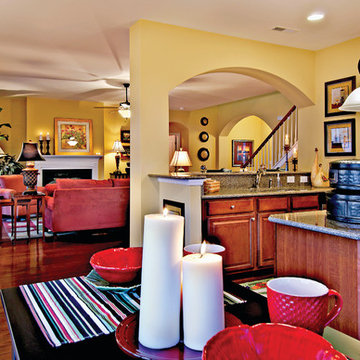
The Sater Design Collection's luxury, traditional home plan "Zurich" (Plan #6546). http://saterdesign.com/product/zurich/
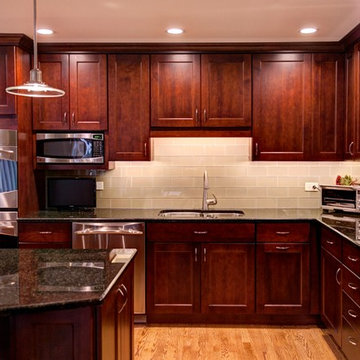
Whether prepping for an intimate dinner at home or for a large party, the built in microwave and double ovens across from the large island give the homeowner space and flexibility. The dishwasher and sink are also conveniently in reach.
Photos by Thomas Miller
1.633 Billeder af rødt køkken-alrum
8
