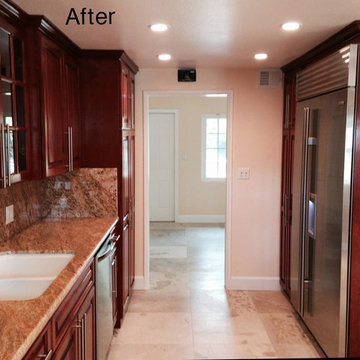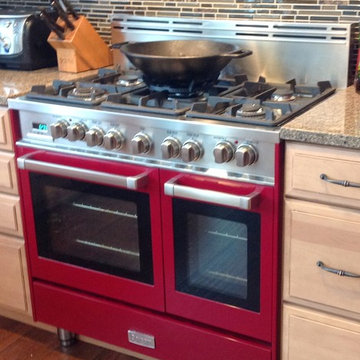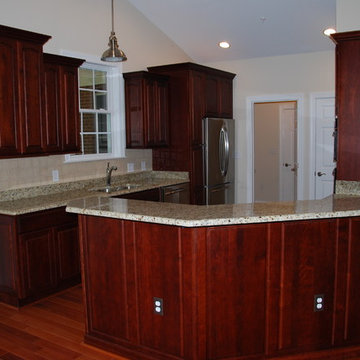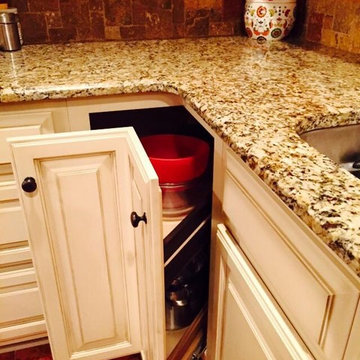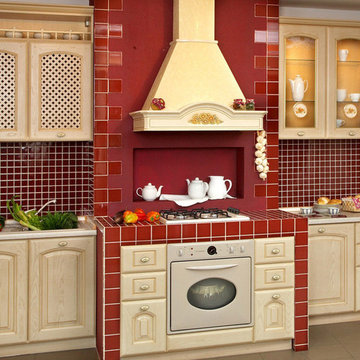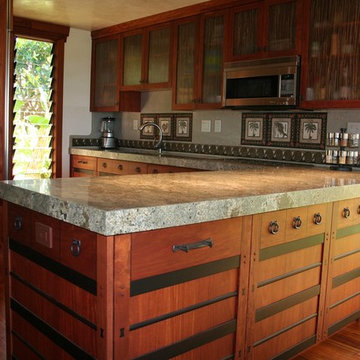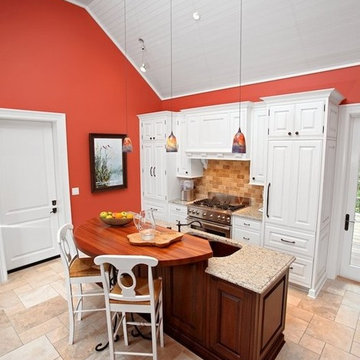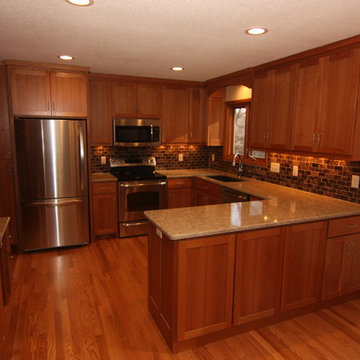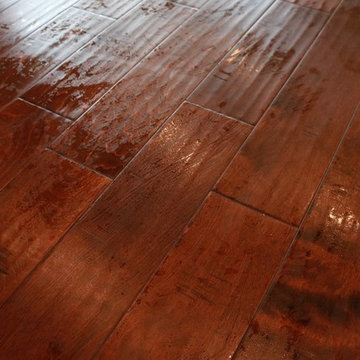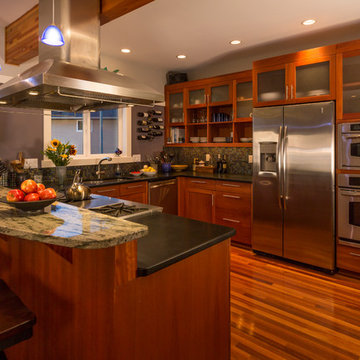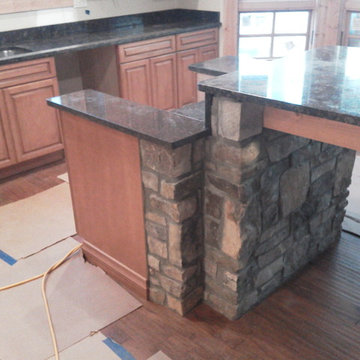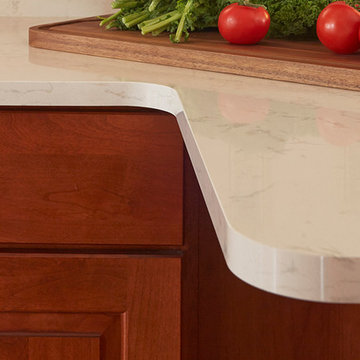273 Billeder af rødt køkken med brun stænkplade
Sorteret efter:
Budget
Sorter efter:Populær i dag
121 - 140 af 273 billeder
Item 1 ud af 3
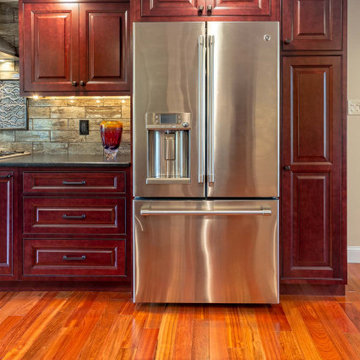
Main Line Kitchen Design’s unique business model allows our customers to work with the most experienced designers and get the most competitive kitchen cabinet pricing.
How does Main Line Kitchen Design offer the best designs along with the most competitive kitchen cabinet pricing? We are a more modern and cost effective business model. We are a kitchen cabinet dealer and design team that carries the highest quality kitchen cabinetry, is experienced, convenient, and reasonable priced. Our five award winning designers work by appointment only, with pre-qualified customers, and only on complete kitchen renovations.
Our designers are some of the most experienced and award winning kitchen designers in the Delaware Valley. We design with and sell 8 nationally distributed cabinet lines. Cabinet pricing is slightly less than major home centers for semi-custom cabinet lines, and significantly less than traditional showrooms for custom cabinet lines.
After discussing your kitchen on the phone, first appointments always take place in your home, where we discuss and measure your kitchen. Subsequent appointments usually take place in one of our offices and selection centers where our customers consider and modify 3D designs on flat screen TV’s. We can also bring sample doors and finishes to your home and make design changes on our laptops in 20-20 CAD with you, in your own kitchen.
Call today! We can estimate your kitchen project from soup to nuts in a 15 minute phone call and you can find out why we get the best reviews on the internet. We look forward to working with you.
As our company tag line says:
“The world of kitchen design is changing…”
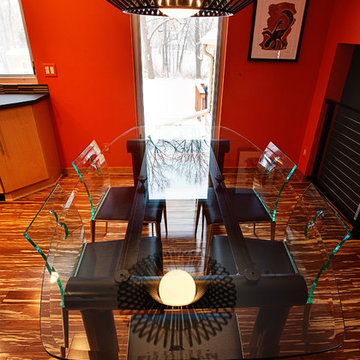
This kitchen had an awkward layout and outdated cabinetry and fixtures. A new open floor plan, central island, and two-tone cabinetry give this kitchen a whole new look. Removing under-utilized cabinetry provided room for a door to the outdoor space, as well as an opening into the main family room. Now, the space is better connected to the rest of the house and offers easier circulation. Bright orange walls, open shelving, sleek slab-front cabinetry doors, and modern accessories give this space a truly contemporary vibe. Upper cabinets were removed to accommate two additional windows, bringing ample daylight into the kitchen.
Photograhpy by: Art Montes
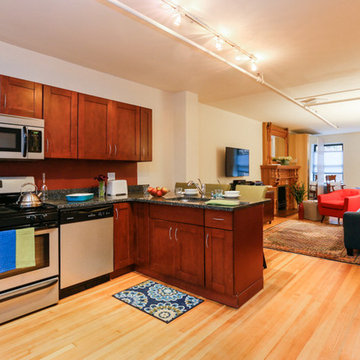
Open studio divided by function from dining, kitchen, living and entertainment area and the sleeping area on the opposite end of the space.
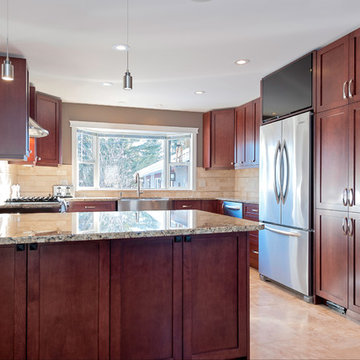
NadarEssaPhotography-(photo credits)
Maple kitchen with dovetail drawers, garbage,spice and pantry pullouts.
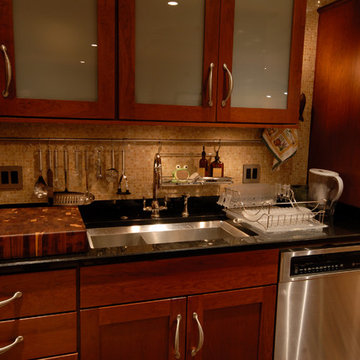
The Kohler sink is beveled at the top, a cutting board that sits on it sits flush with counter and adds more space. Nice contemporary feel to the shape of the sink.
Cabinetry features Madison door style with Ginger finish on Cherry.
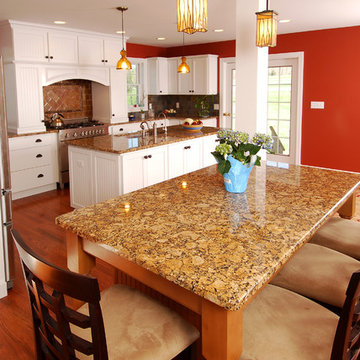
Prior to being renovated, the existing rooms of this home were compartmentalized into claustrophobic sections, barely serving their individual functions in relative isolation. With a belief that utility need not exist independent of comfort, we looked to open up and expand the kitchen space into an existing porch. We feel this answered the client's call for a combined kitchen and living space while improving on all functional elements of the design. Throughout the project we would keep our focus on the goal of bringing the home into the modern age, without sacrificing the client's desire for a comfortable, family friendly feel.
Photographed by: Skylim Photography

Old world charm service area. Warm cabinets with glass display fronts. Brick side wall and mahogany flooring.
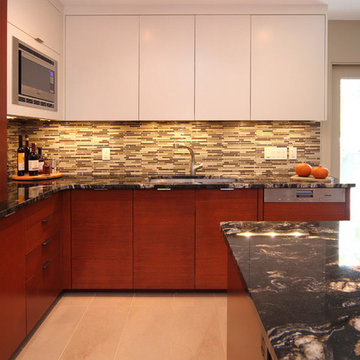
Beautiful renovation of a kitchen in a "midcentury modern" home. Custom cabinetry with beautiful upgraded granite countertops.
273 Billeder af rødt køkken med brun stænkplade
7
