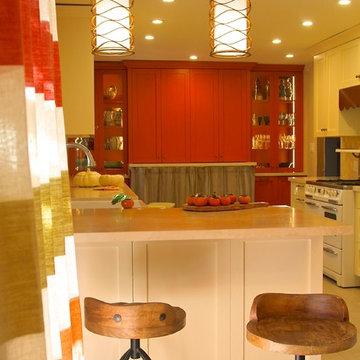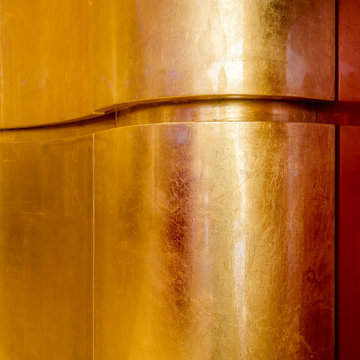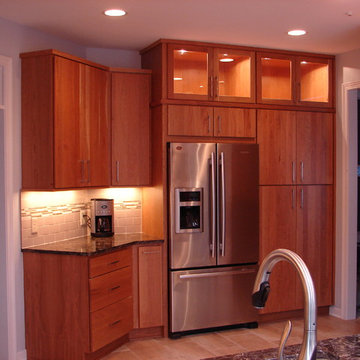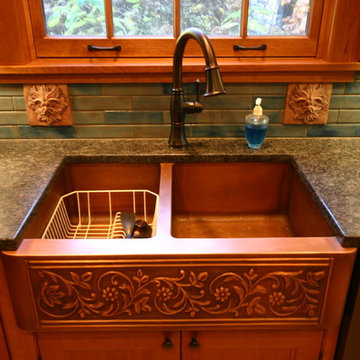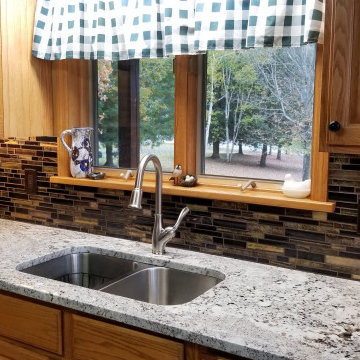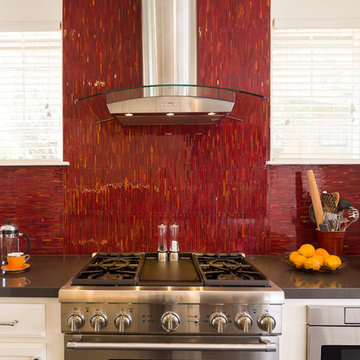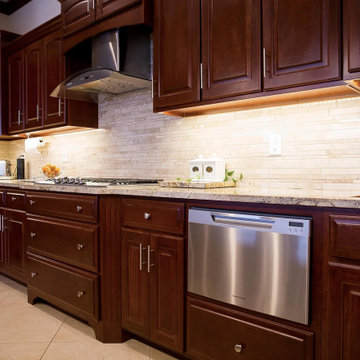644 Billeder af rødt køkken med gulv af porcelænsfliser
Sorteret efter:
Budget
Sorter efter:Populær i dag
101 - 120 af 644 billeder
Item 1 ud af 3
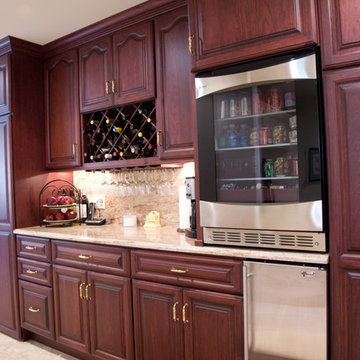
Cherry cabinet kitchen w/granite countertop and backsplash, island w/rounded high top sitting area and recessed kitchen sink, stainless appliances including a beverage frig
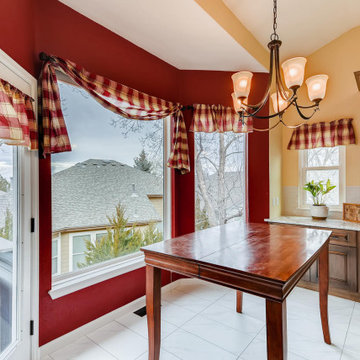
Beautiful & bright traditional kitchen with raised cabinet doors and Cambria quartz counter tops.
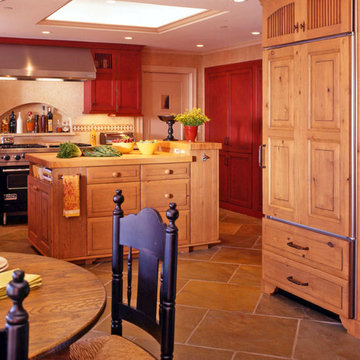
Kitchen designed for Cira 1920's Mediterranean home, distressed and glazed authentic style Custom designed painted red cabinetry. Honed jerusalem gold limestone counters with custom mosaic tile inset into saw cut stone backsplash. Island and Sub Zero refrigerator built in custom Hutch are in contrasting knotty alder wood . Arched cooking niche in backsplash behind cooktop for cooking oils and spices.
Featured in California Home & Design and Home Kitchen & Bath Issue. Photo by David Duncan Livingston.
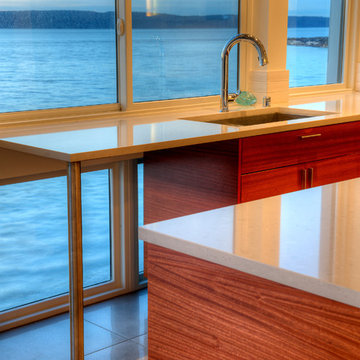
Detail of kitchen counter at window wall. Photography by Lucas Henning.
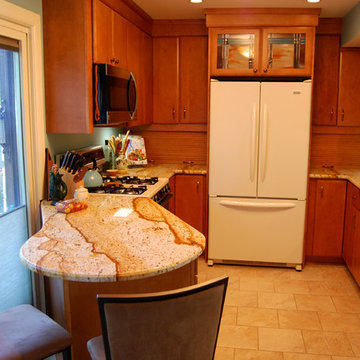
By switching the placement of the range and the refrigerator not only does the kitchen feel larger but the counters now extend past the slider door and provide a breakfast area with a couple of barstools. Photo: Jessica Howe, AllKindsofPhhotography.com
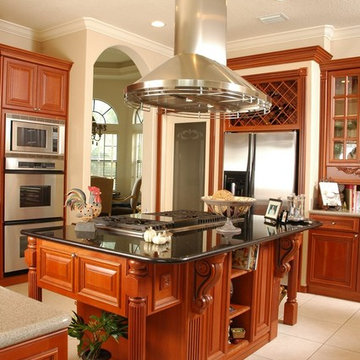
Cabinet and Furniture Manufacturers & General Contractors Serving Los Angeles County
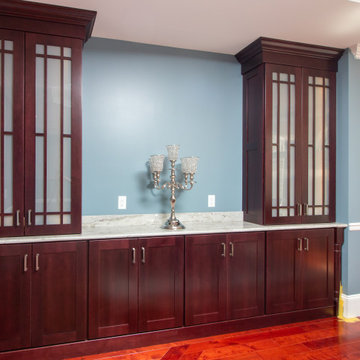
This kitchen was designed by Camila from our Windham showroom. This remodel features Cabico Unique cabinets with Cherry wood, 635/K door style (recessed) and Cordovan (reddish brown) stain finish. The counter top is granite with River White color and Bull nose Edge. Besides the kitchen, the customer added a Butler’s pantry which also features Cabico Unique with the same door style and finish as well as the counter top.
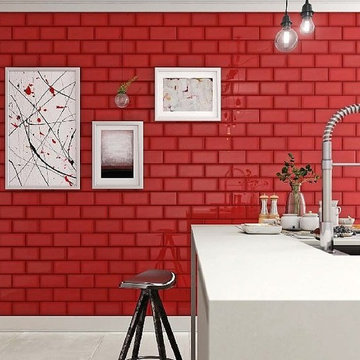
Cheerfulness, color and creativity are the watchwords for the LOL collection. Six colors in the new 10×20 size, to combine for coating and decorating the walls of houses. Bright tones embellished by slight shading at the edges that characterize each single tile individually, allowing combinations that are always unique.
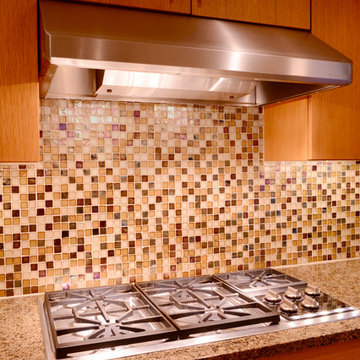
This complete gut and remodel successfully transformed this 1980s home from traditional and dated to warm and modern. We removed the crown molding, wallpaper, shutters, cabinets and flooring. Starting with a clean slate, we painted the beams the same color of the ceiling, re-textured the walls, and added lighting. We redesigned the cabinets, using a slab door and drawer front with vertical grain uppers and horizontal grain lowers. Utilizing drawers throughout, shortening the peninsula, and incorporating a counter depth refridgerator, improved the flow and function. Selecting warm neutral colors inhanced created a beautiful back drop for art.
Michael Hunter Photography
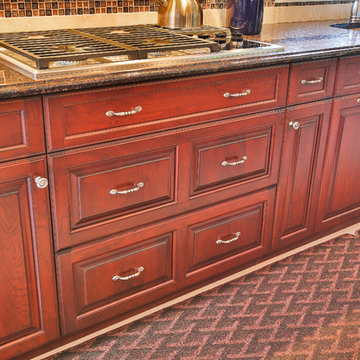
The cooktop will have 2 to 3 deep drawers for pots and pans below the cooktop depending upon the height of the appliance drop in.
Photo by Nettie Einhorn
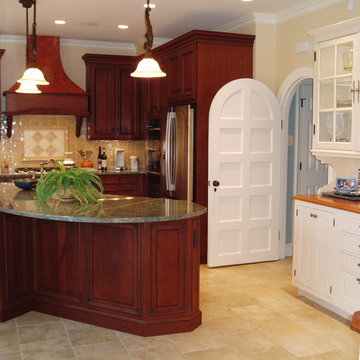
http://nationalkitchenandbath.com This traditional kitchen combines a distressed cherry wood kitchen and a clean white built-in hutch to create a beautiful and timeless look. The focal point of the kitchen is a custom wood hood with corbels. The built-in hutch is made from a combination of original butlers pantry base cabinets and new glass front wall cabinets and trim to create a unique piece that gives the feeling that it has been there for hundred years.
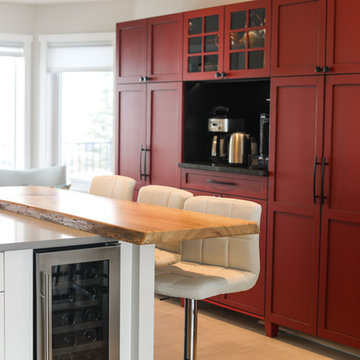
This full kitchen gut and renovation took a small kitchen with no island that was fully enclosed and opened it up to the rest of the home so natural light could pour through the space from front to back. By removing a couple walls and an awkwardly placed pantry/closet we were able to add in a large island with eating bar, additional storage, a wine fridge and a custom wall unit that serves as a pantry, coffee bar and charging station for phones and laptops. Greater functionality and a bright clean update were the primary goals of this renovation!
Photos by: Jacquie Matechuk - BroughtToLife.ca
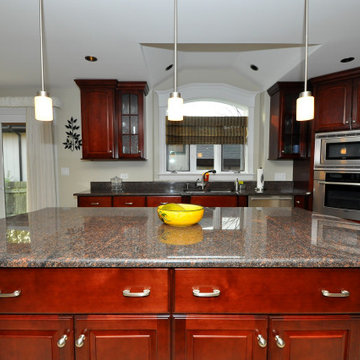
Home addition for an existing Cedar cladded single family residence and Interior renovation.
644 Billeder af rødt køkken med gulv af porcelænsfliser
6
