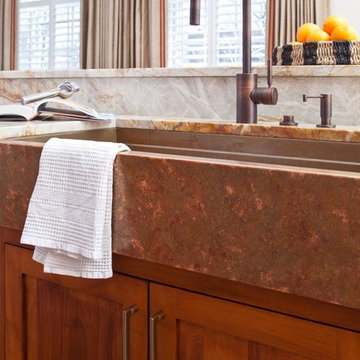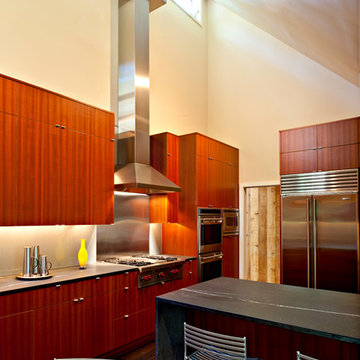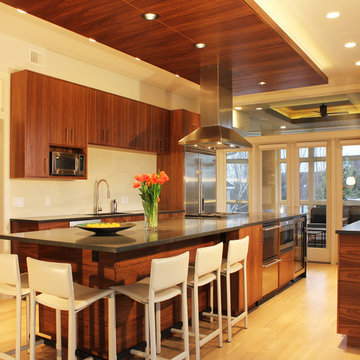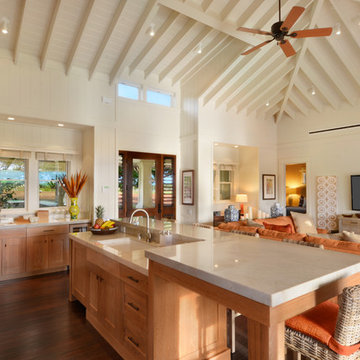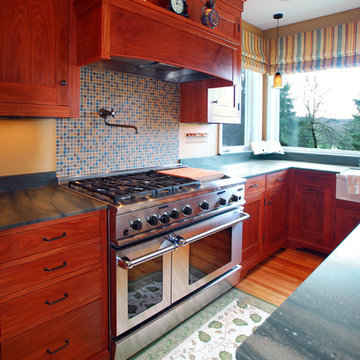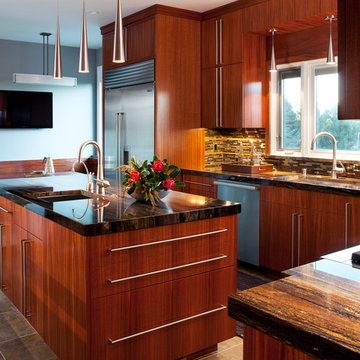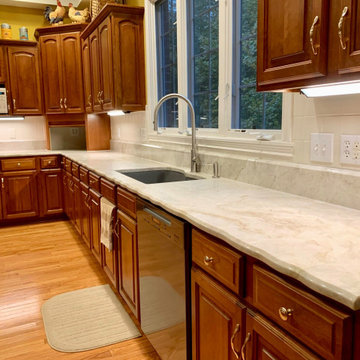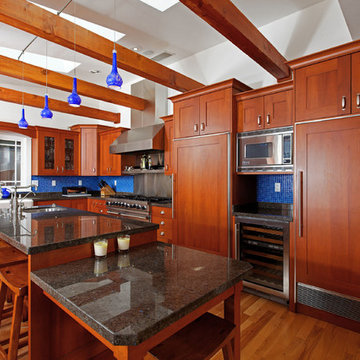2.903 Billeder af rødt køkken med skabe i mellemfarvet træ
Sorteret efter:
Budget
Sorter efter:Populær i dag
41 - 60 af 2.903 billeder
Item 1 ud af 3

One of the homeowners' renovation goals was to incorporate a larger gas cooktop to make meal preparation easier. The cooktop is located conveniently between the sink and the refrigerator. Now, not only is the kitchen more functional, it's also much more appealing to the eye. Note the handsome backsplash medallion in a strong neutral color palette which adds visual interest to the room and compliments the granite counter and maple cabinetry.

Two tone kitchen: Walnut lowers, large format porcelain back splash stacked with glossy laminate uppers. Stainless steel appliances. White quartz countertop, picture window looks out onto rear deck. 4" lights, 6" speakers. countertop air switches.
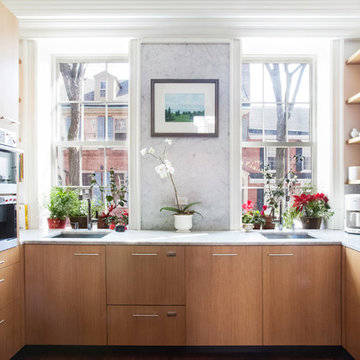
Aileen Bannon.
This kitchen done in rift white oak, has sequence matched veneer flat panels. Mahogany floors and carrera marble counter tops complete this design

The designer of the client came to me with a Astraea Undosa sea shell , she had seem my work and asked me if I could design a kitchen for her . After asking what she liked about the sea shell , I develloped a new technique mixed hand carving stiched edge and beautiful eucalyptus veneer . The tops and floor are cyprus natural stone . The two subzero refrigerators are invisible behind the full size stitched doors. The dovetail drawers are on full extension touch latch . Stunning result isn't it ?Photo Langin Designs .
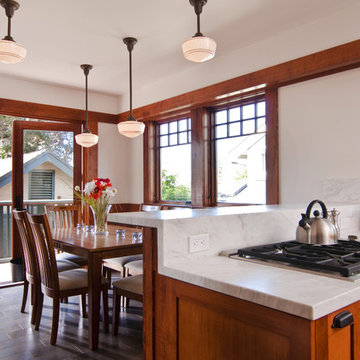
This charming Craftsman classic style home has a large inviting front porch, original architectural details and woodwork throughout. The original two-story 1,963 sq foot home was built in 1912 with 4 bedrooms and 1 bathroom. Our design build project added 700 sq feet to the home and 1,050 sq feet to the outdoor living space. This outdoor living space included a roof top deck and a 2 story lower deck all made of Ipe decking and traditional custom designed railings. In the formal dining room, our master craftsman restored and rebuilt the trim, wainscoting, beamed ceilings, and the built-in hutch. The quaint kitchen was brought back to life with new cabinetry made from douglas fir and also upgraded with a brand new bathroom and laundry room. Throughout the home we replaced the windows with energy effecient double pane windows and new hardwood floors that also provide radiant heating. It is evident that attention to detail was a primary focus during this project as our team worked diligently to maintain the traditional look and feel of the home
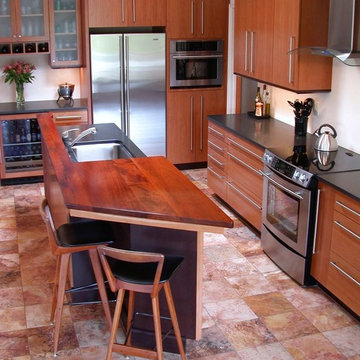
The new Kitchen offers functionality as well as beauty. Contrasting materials and finishes blend to provide a warm and welcoming space.

A rustic kitchen with the island bar backing to a stone fireplace. There's a fireplace on the other side facing the living area. Karl Neumann Photography
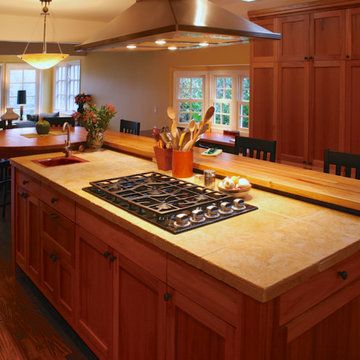
The main kitchen work space. Cabinet made from sustainably grown and harvested Lyptus wood.
Erich Karp
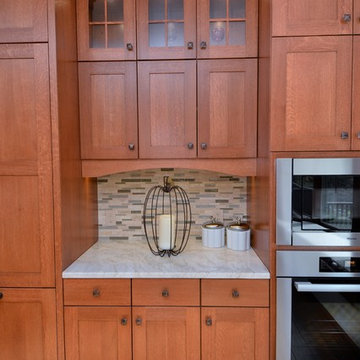
Notice the curved custom "valance" above the center countertop, adding to the Arts and Crafts look.

Galley Kitchen designed with Timeless and Classic Shaker Cherry Cabinets with Stainless Steel Appliances and Hood, Under-Mount Stainless Steel Sink, Honed Black Granite Countertop, Natural Brick Backsplash, Brushed Nickel Cabinet Hardware, Neutral Porcelain Tile Floor, Pendant Lighting, Built-In Upholstered Bench Seating, Artwork, Accessories.
Mudroom, Laundry Room, and Pantry are combined.
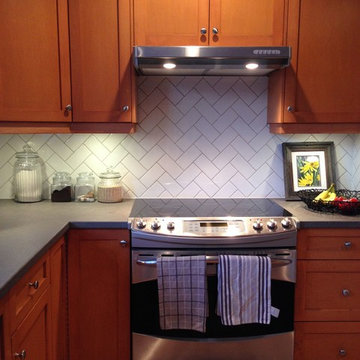
subway tile is a great trendy backsplash that can be placed in a variety of patterns. New medium toned wood cabinets and a laminate counertop made this kitchen budget friendly for the young couple while still giving it updated appeal.
2.903 Billeder af rødt køkken med skabe i mellemfarvet træ
3

