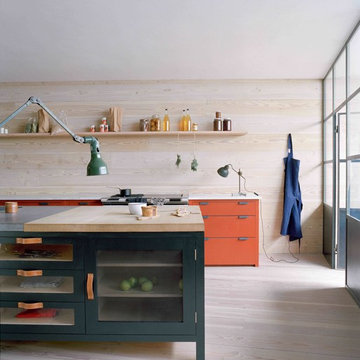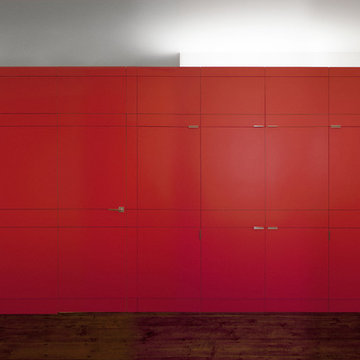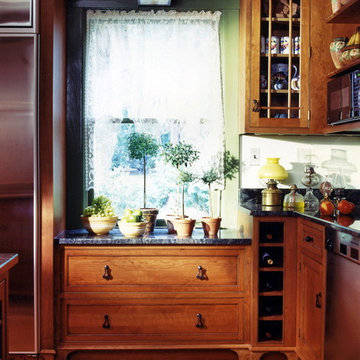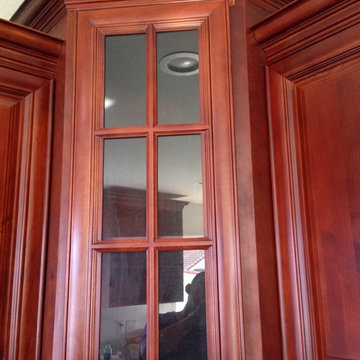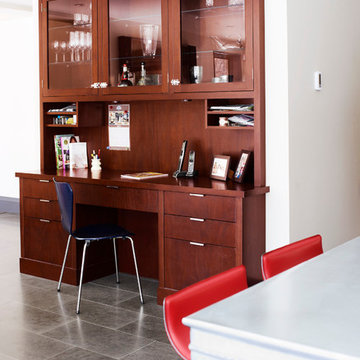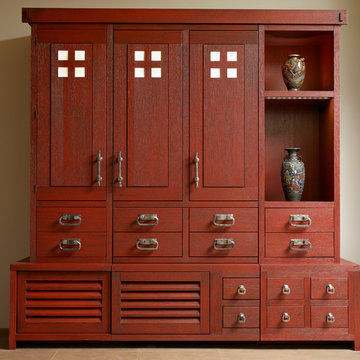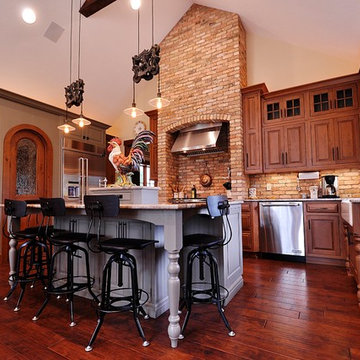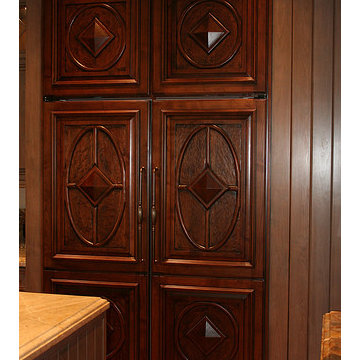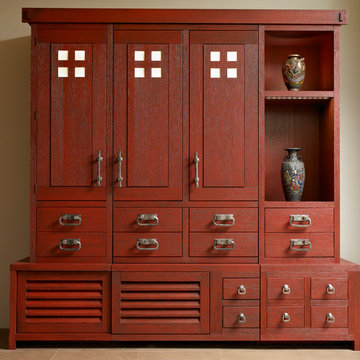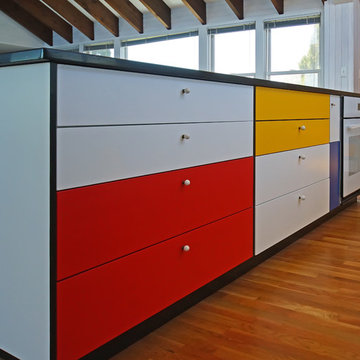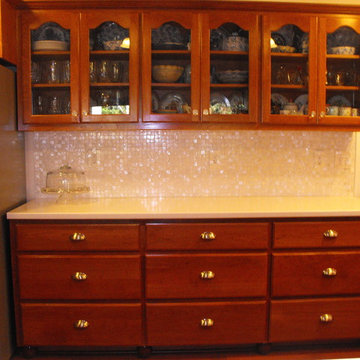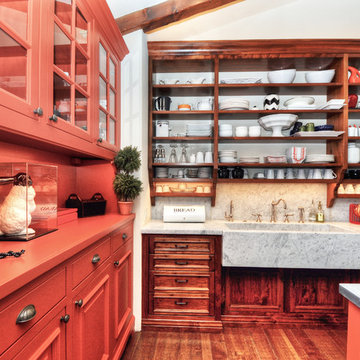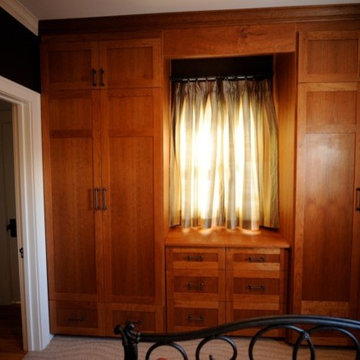103 Billeder af rødt køkken
Sorteret efter:
Budget
Sorter efter:Populær i dag
1 - 20 af 103 billeder
Item 1 ud af 3
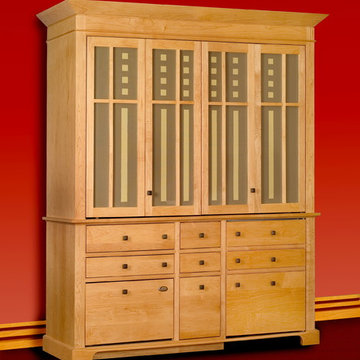
The problem with typical small exposed mini-kitchens is that they never disappear. When they are not being used, they are still part of the room. Dishes in the sink, ovens and cooktops staring you in the face. On the other hand, this Armoire Kitchen is so beautiful that it can actually become the focal point of the room! "We designed this unit kitchenette (and its many variations) to be used in Urban Studio Apartments, Master Bedroom or Guest room suites, Home Theaters or Pool Houses, Mother-in-Law apartments or anywhere where a tiny kitchen is required to blend flawlessly into a room’s décor." says David Beer, YesterTec’s founder and president. "With this compact kitchen, you can literally cook an entire meal then close the doors and hide the mess (and clean everything up later). Its great for the ‘On the go’ lifestyle. And there are many other uses for it as well. Recently it was pointed out to me that it is a great solution when converting a standard kitchen to a Kosher Kitchen.
Photo by Hub Wilson
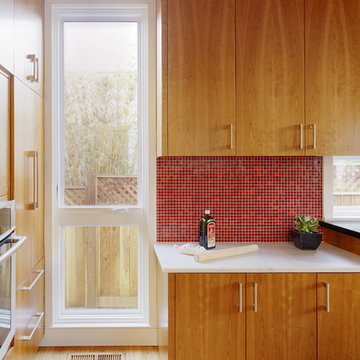
A lowered counter area with a marble top, which is ideal for rolling and kneading dough, was located at the end of the kitchen layout, near the oven and bakeware storage. A floor-to-ceiling window provides light and the feeling of space within a room surrounded by cabinets.
Photo by Joe Fletcher Photography
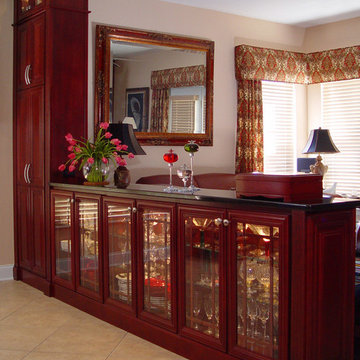
HomeCrest Cabinets are custom-modified to adjust to this homes 10ft. kitchen ceilings without leaving “open” space at the top of the cabinets. Rich Burgundy stained cherry cabinets and Black Absolute granite countertops, offset by beige floor and backsplash tiles give this space a royal feel. Glass upper cabinets, extend to the ceiling, to maximize storage and show space, and incorporate additional decorative beauty into the design. Clean-line stainless steel appliances and cabinetry pulls contrast with the traditional cabinetry to give the room a perfectly transitional feel.
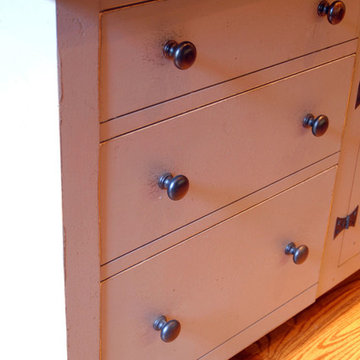
Ohio Farm House - Collected Style Painted and Curly Maple Kitchen
This was a kitchen project we did near Columbus Ohio in an 1820's farmhouse. It was a very awkward space with a small room and 12 foot ceilings. The cooking cupboard goes to the ceiling with a very large room crown wrapped around it. There is an appliance cupboard, pantry and fridge on the end wall. The Soapstone sink and back splash is on the back wall of the dining room.
We also did a painted bar cupboard in the dining room off the kitchen.

This breathtaking home features custom Crown Point Cabinetry in the kitchen, pantry, and family room. The cabinetry displays Maple wood, desired white and gray paint colors, Barnstead doors, Frameless and Square Inset construction. Design details include appliance panels, finished ends, finished interiors, glass doors, furniture finished ends, wainscoting, open shelves, custom rollouts and cutlery dividers, under sink baskets, and a solid wood top!!
Photo by Crown Point Cabinetry
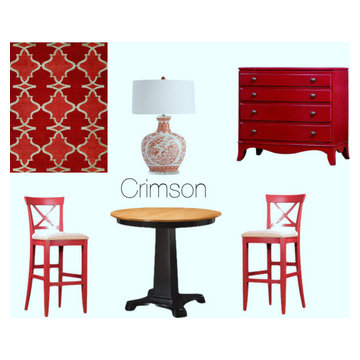
"Crimson Red Dining Nook" Vibrant updates for this design project! A farmhouse style home in the Northwest built in 1910 will dazzle with rich touches of red. The brilliant reds woven throughout the wool rug from Mafi International rugs are highlighted by a silk trellis pattern which ties in beautifully with the existing original wainscoting. Due to the exposed high ceilings, a bistro table from Nichols & Stone was needed to maintain scale and balance. The red dresser, designed by Nichols & Stone, serves as a continental buffet for guests, and much needed storage for the heirloom silverware collection. - See more at: http://www.mafiinternational.com/Design-with-Intention/love-and-live-farmhouse-style-0#sthash.0w4lltbQ.dpuf
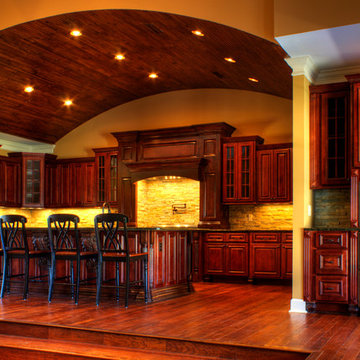
Sunken living room leading up to an open kitchen with coffee/hot beverage station.
103 Billeder af rødt køkken
1
