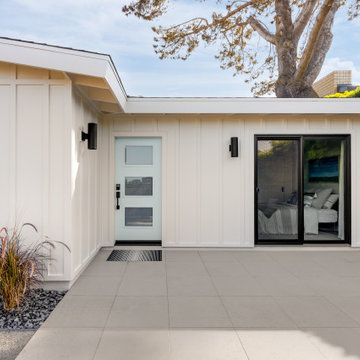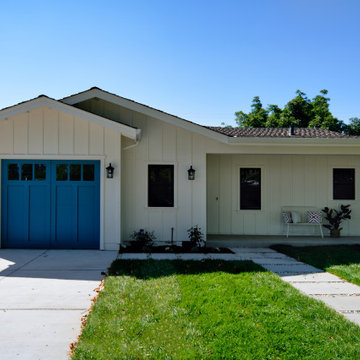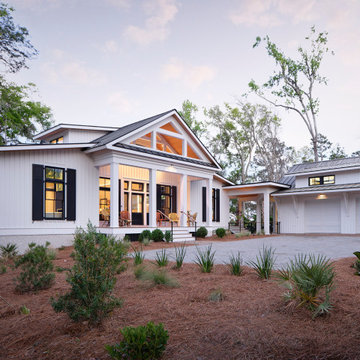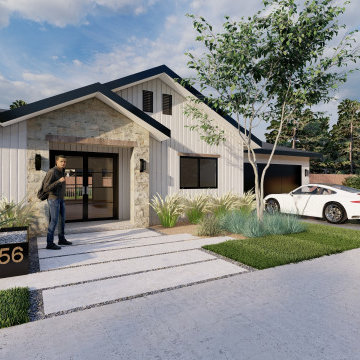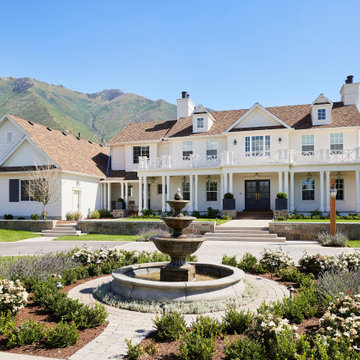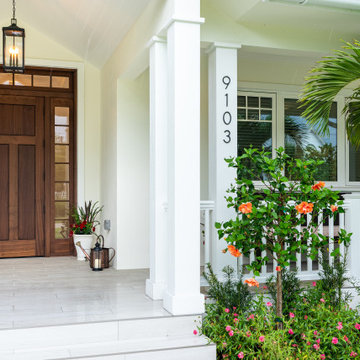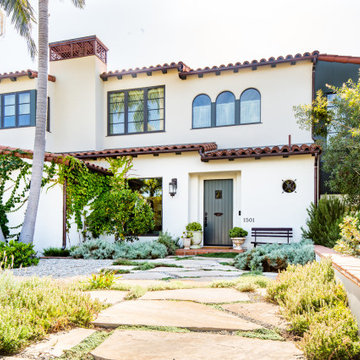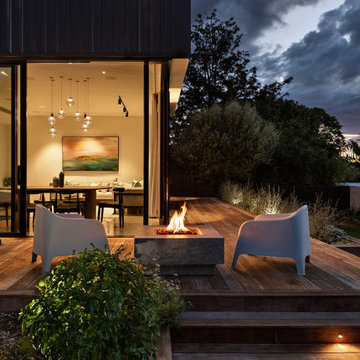95.768 Billeder af rødt og hvidt hus
Sorteret efter:
Budget
Sorter efter:Populær i dag
81 - 100 af 95.768 billeder
Item 1 ud af 3

The brick warehouse form below with Spanish-inspired cantilever pool element and hanging plants above..
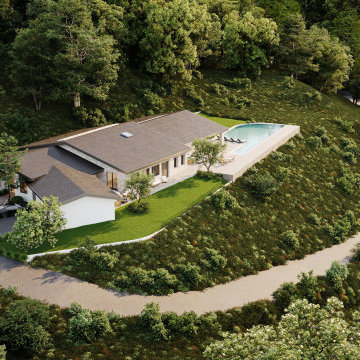
A panoramic perspective captures the essence of this project nestled in the picturesque landscape of Rolling Hills, California.
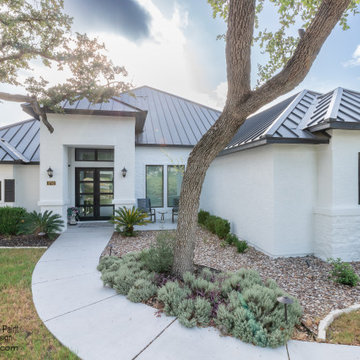
Painted this modern home in Shavano Highlands in San Antonio, TX, with a black and white color scheme. Black color applied to vinyl window frames, fascia, soffits. All painted fake stone, stucco, garage doors going the white color. Colors selected:
Sherwin Williams TRICORN BLACK (SOFFIT, FASICA, VINYL WINDOW FRAMES)
Sherwin Williams EXTRA WHITE (STUCCO, STONE, GARAGE DOORS)
Process involved:
1) Preparation: Apply mildew bath then pressure wash painted surfaces. Cover windows, doors, and concrete surfaces with plastic.
2) Pre-painting: Caulk open joints and cracks. 4) Spot prime any bare surfaces.
3) Painting: Apply two coats of DURATION to fascia, soffit, vinyl windows, garage doors. Apply CONFLEX to all stone, and stucco.
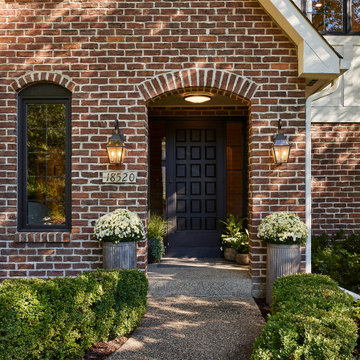
A very traditional and beige-toned exterior is modernized with a creamy paint color against black trim for high contrast. The updated paint color emphasizes more red brick for an aesthetic that perfectly combines the modern palette our client loves with the traditional details they want to embrace. The exterior is simplified and timeless – hinting at what lies within.
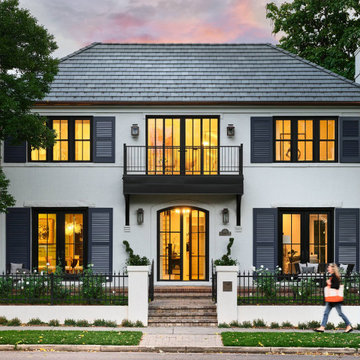
Instead of removing or painting the brick, Paul covered it with a slurry coat and added an accent of creamy white painted trim. Keeping it also created an interesting bonus: A bit of the brick’s texture is still faintly visible and adds dimension. Leaning into the French Provincial theme, Aegean blue-painted shutters offer a pop of welcoming contrast, as do the rich copper downspouts and collector heads along each side of the residence.
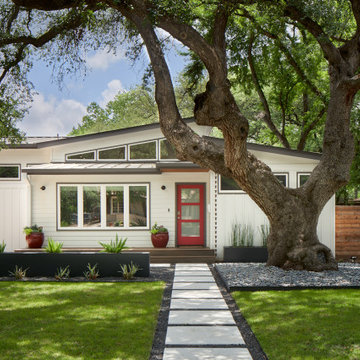
Our team of Austin architects transformed a 1950s home into a mid-century modern retreat for this renovation and addition project. The retired couple who owns the house came to us seeking a design that would bring in natural light and accommodate their many hobbies while offering a modern and streamlined design. The original structure featured an awkward floor plan of choppy spaces divided by various step-downs and a central living area that felt dark and closed off from the outside. Our main goal was to bring in natural light and take advantage of the property’s fantastic backyard views of a peaceful creek. We raised interior floors to the same level, eliminating sunken rooms and step-downs to allow for a more open, free-flowing floor plan. To increase natural light, we changed the traditional hip roofline to a more modern single slope with clerestory windows that take advantage of treetop views. Additionally, we added all new windows strategically positioned to frame views of the backyard. A new open-concept kitchen and living area occupy the central home where previously underutilized rooms once sat. The kitchen features an oversized island, quartzite counters, and upper glass cabinets that mirror the clerestory windows of the room. Large sliding doors spill out to a new covered and raised deck that overlooks Shoal Creek and new backyard amenities, like a bocce ball court and paved walkways. Finally, we finished the home's exterior with durable and low-maintenance cement plank siding and a metal roof in a palette of neutral grays and whites. A bright red door creates a warm welcome to this newly renovated Austin home.
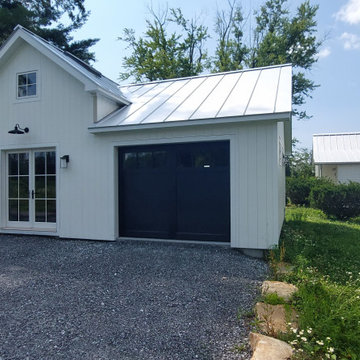
the studio is located in the central bay and straddled by two single car garages
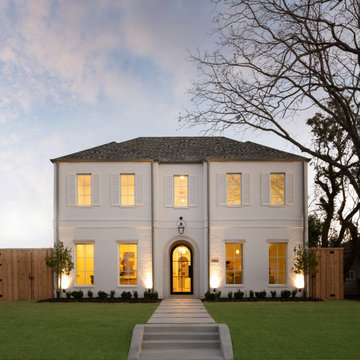
Classic, timeless and ideally positioned on a sprawling corner lot set high above the street, discover this designer dream home by Jessica Koltun. The blend of traditional architecture and contemporary finishes evokes feelings of warmth while understated elegance remains constant throughout this Midway Hollow masterpiece unlike no other. This extraordinary home is at the pinnacle of prestige and lifestyle with a convenient address to all that Dallas has to offer.
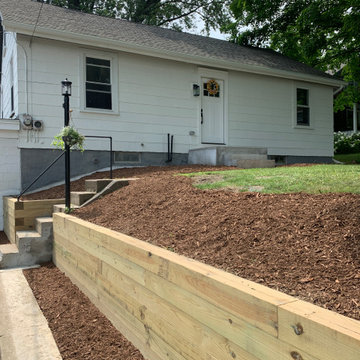
This cute little white ranch has been dubbed the Coconut House by a very loving 3-year-old. Updated landscaping ready for someone to through their love at it! Brand new timber wall.
95.768 Billeder af rødt og hvidt hus
5
