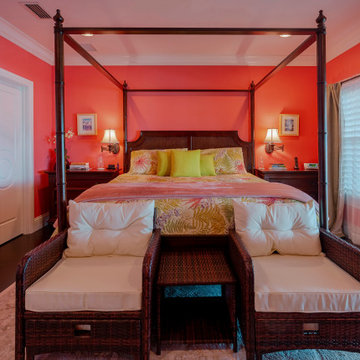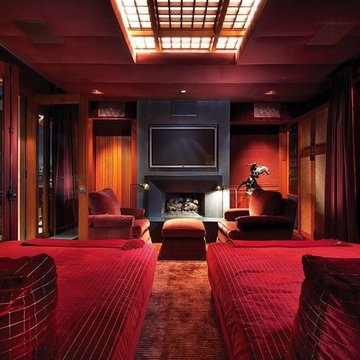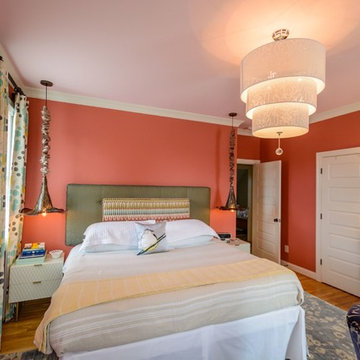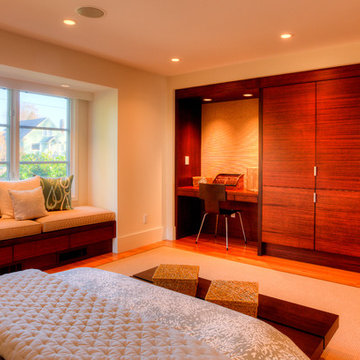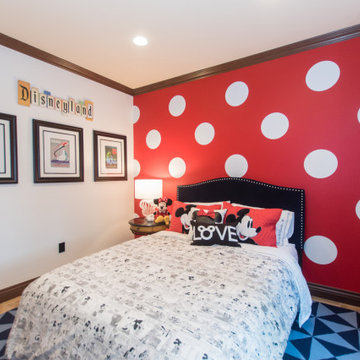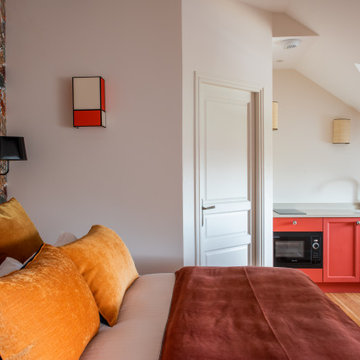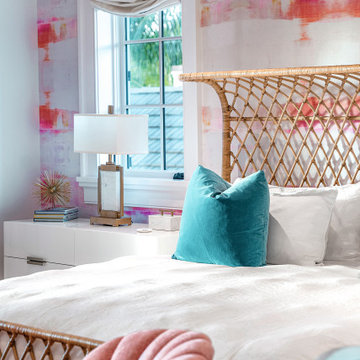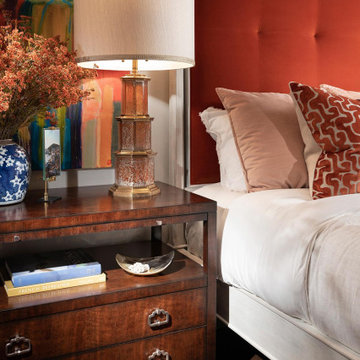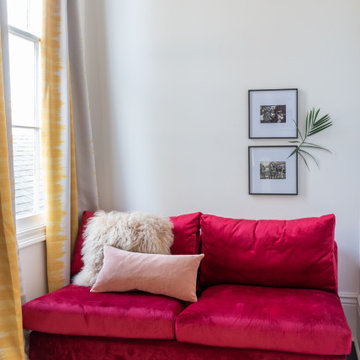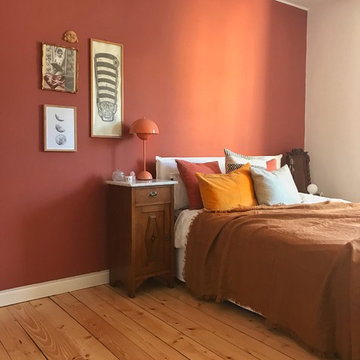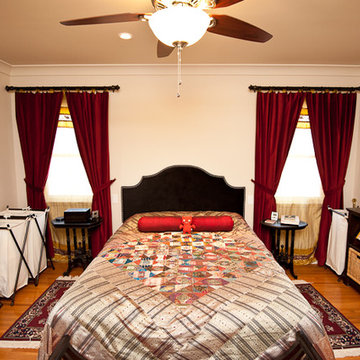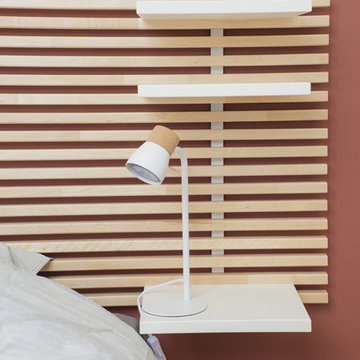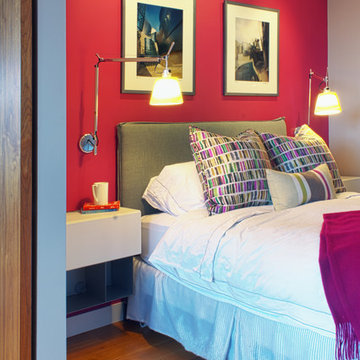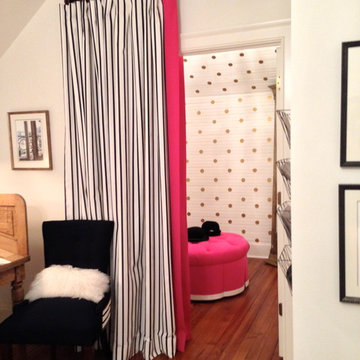386 Billeder af rødt soveværelse med brunt gulv
Sorteret efter:
Budget
Sorter efter:Populær i dag
121 - 140 af 386 billeder
Item 1 ud af 3
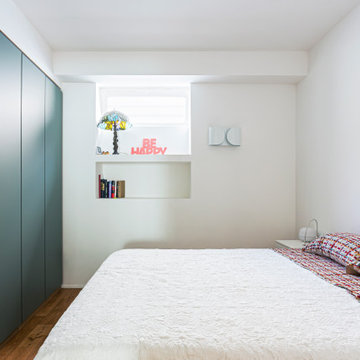
Camera matrimoniale posta al piano interrato.
Armadiatura realizzata su misura.
Falegnameria di IGOR LECCESE.
Pavimentazione in PARQUET.
Illuminazione FLOS.
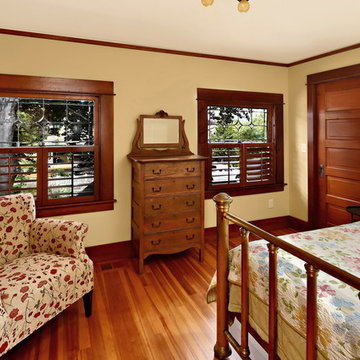
After many years of careful consideration and planning, these clients came to us with the goal of restoring this home’s original Victorian charm while also increasing its livability and efficiency. From preserving the original built-in cabinetry and fir flooring, to adding a new dormer for the contemporary master bathroom, careful measures were taken to strike this balance between historic preservation and modern upgrading. Behind the home’s new exterior claddings, meticulously designed to preserve its Victorian aesthetic, the shell was air sealed and fitted with a vented rainscreen to increase energy efficiency and durability. With careful attention paid to the relationship between natural light and finished surfaces, the once dark kitchen was re-imagined into a cheerful space that welcomes morning conversation shared over pots of coffee.
Every inch of this historical home was thoughtfully considered, prompting countless shared discussions between the home owners and ourselves. The stunning result is a testament to their clear vision and the collaborative nature of this project.
Photography by Radley Muller Photography
Design by Deborah Todd Building Design Services
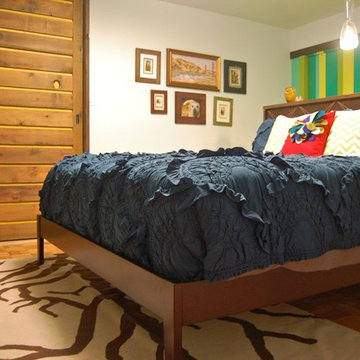
Re:modern was invited to guest design the 'Indoor/Outdoor Master Bedroom Retreat' episode of HGTV Room Crashers, hosted by Todd Davis.
Project location: San Francisco, California
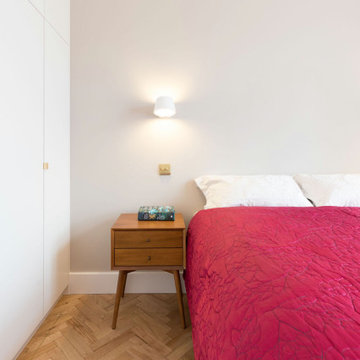
The neutral decor in the bedroom of this compact apartment is based around the beautiful herringbone parquet floor. Safety features include updated fire doors in the bedroom and misting systems for safe exit from the property.
Bespoke joinery features throughout to fit exactly into the available spaces. Custom built-in wardrobes with space-saving features including ‘tip-out’ shoe storage and a pull-out ironing board hidden in a wardrobe.
APM completed project management and interior design throughout the design and build of this apartment renovation in London.
Discover more at
https://absoluteprojectmanagement.com/
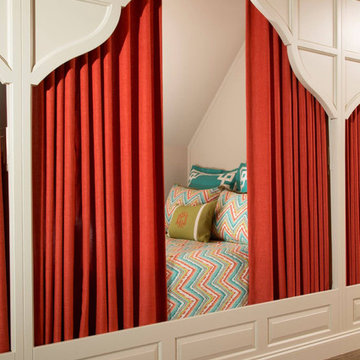
Close Up of the interiors. Bunk Room. Photo: Scott Smallin, Interior Design Lucy Emory Hendricks-Legacy Interiors, Home Builder- Babb Custom Homes
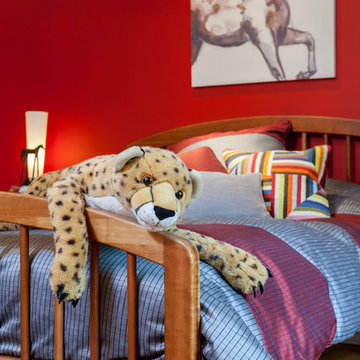
This plush fellow looks very comfortable draped across his roommate's bed. - Photo by Jeff Mateer
386 Billeder af rødt soveværelse med brunt gulv
7
