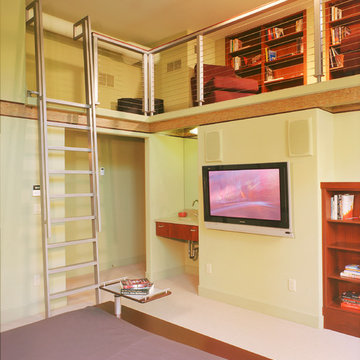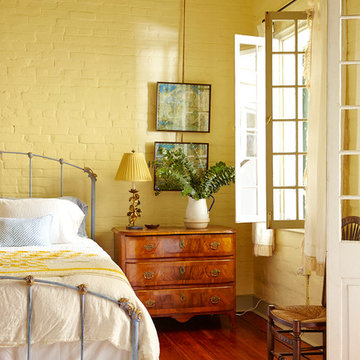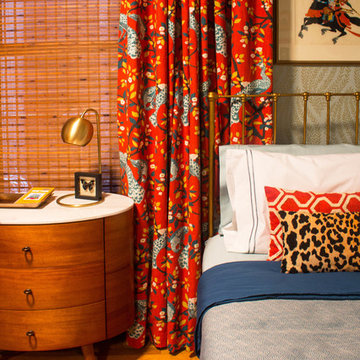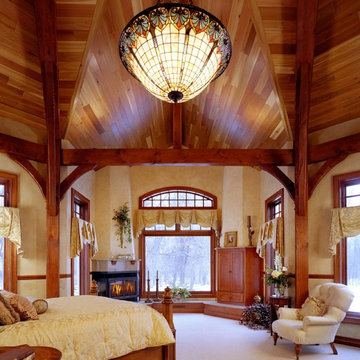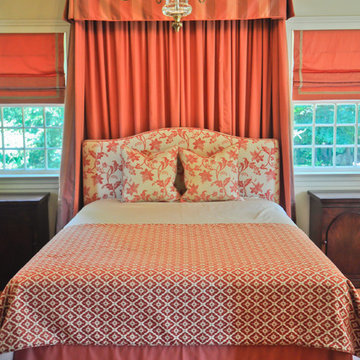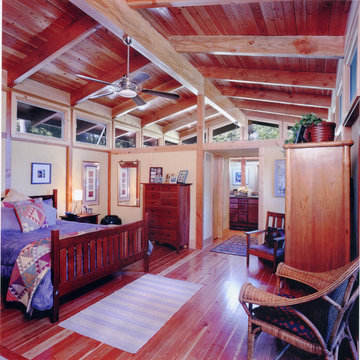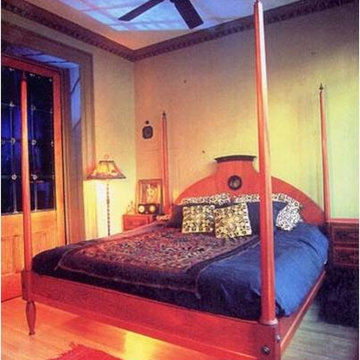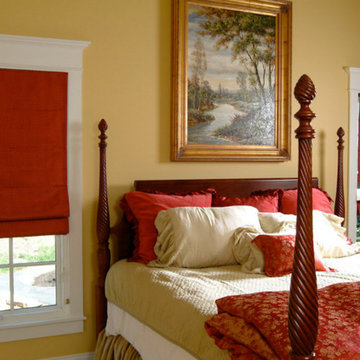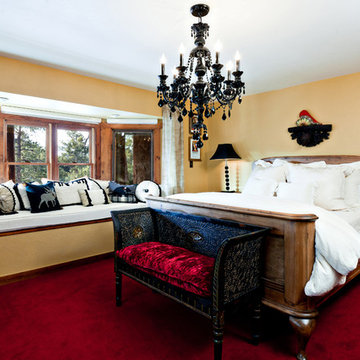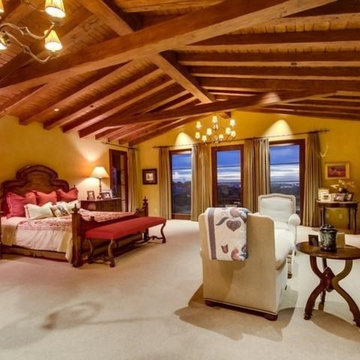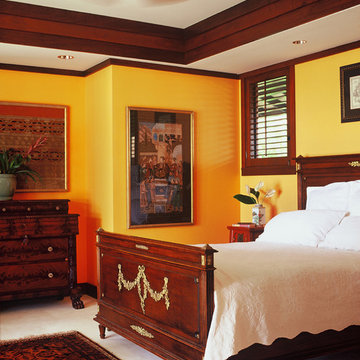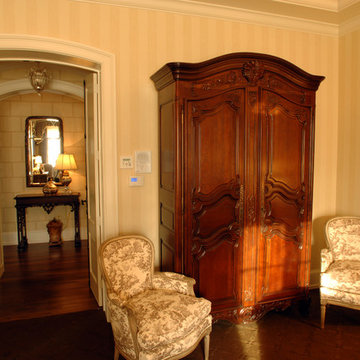63 Billeder af rødt soveværelse med gule vægge
Sorteret efter:
Budget
Sorter efter:Populær i dag
1 - 20 af 63 billeder
Item 1 ud af 3
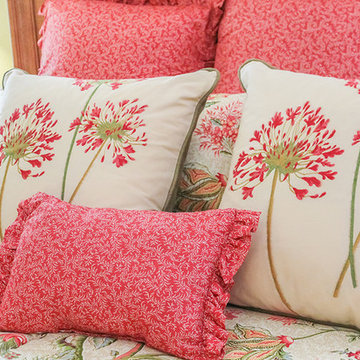
We chose the bedding first so that we could build the rest of the room around it. I offered the client two options and she chose the brighter one, which adds some pop to the room.
Photos by 618 Creative of Waterloo, IL
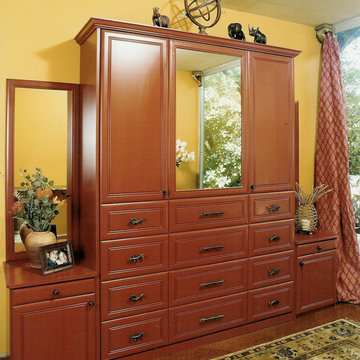
Hidden features and storage increase the value and functionality of this Guest Room and Home Office Wall Bed.
Custom painted door and drawer fronts mounted to the front of this wall bed to create this beautiful design concept of an armoire. The room was too small to have a desk and a bed and the client needed both. The solution was to create a wall bed. Since the client was going to work in this room during the day we wanted her to have a pleasant experience rather than a view of a flat plain front that was an obvious bed. Now, no one would really know for sure that this was a wall bed. Colors and and Interior Design by Lillian Keating of Mercedes Interiors in Napa, CA
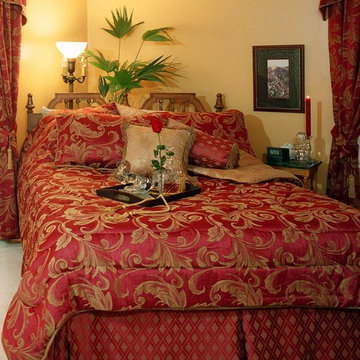
Beauty and elegance. Warm tones to wrap you in comfort after a long day. A night cap to completely relax. Angled bed creates interest.
Cole Photography
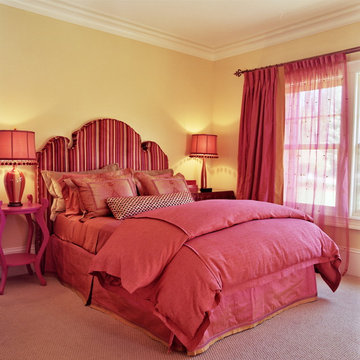
A project by Barclay Interior Design Group. Please contact us directly for additional information.
tina@barclayinteriors.com
www.barclayinteriors.com
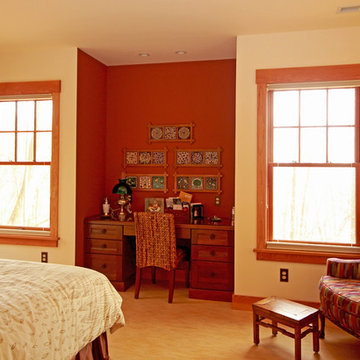
Master bedroom is on the terrace level with marmoleum floors. Every inset is used to economize space.
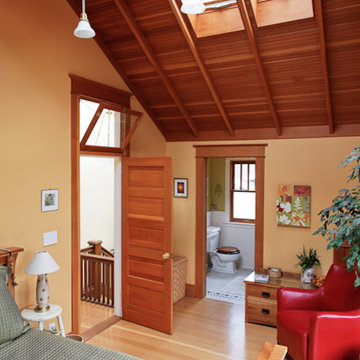
Master bedroom is in front-facing dormer seen from the street. New vaulted ceiling is Douglas fir beadboard finished to match other woodwork. David Whelan photo
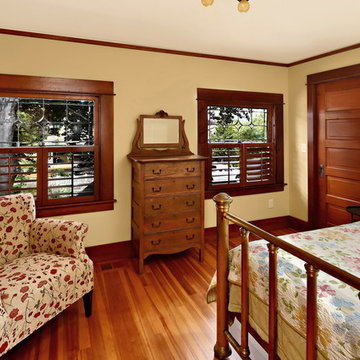
After many years of careful consideration and planning, these clients came to us with the goal of restoring this home’s original Victorian charm while also increasing its livability and efficiency. From preserving the original built-in cabinetry and fir flooring, to adding a new dormer for the contemporary master bathroom, careful measures were taken to strike this balance between historic preservation and modern upgrading. Behind the home’s new exterior claddings, meticulously designed to preserve its Victorian aesthetic, the shell was air sealed and fitted with a vented rainscreen to increase energy efficiency and durability. With careful attention paid to the relationship between natural light and finished surfaces, the once dark kitchen was re-imagined into a cheerful space that welcomes morning conversation shared over pots of coffee.
Every inch of this historical home was thoughtfully considered, prompting countless shared discussions between the home owners and ourselves. The stunning result is a testament to their clear vision and the collaborative nature of this project.
Photography by Radley Muller Photography
Design by Deborah Todd Building Design Services
63 Billeder af rødt soveværelse med gule vægge
1
