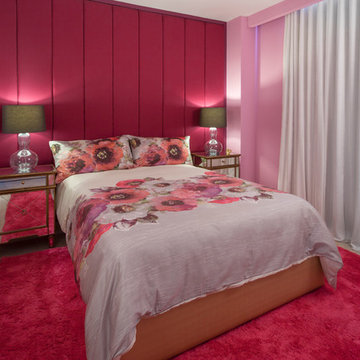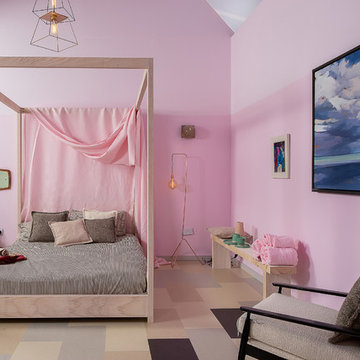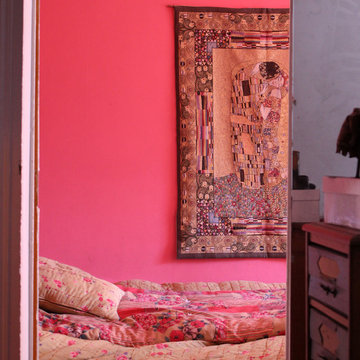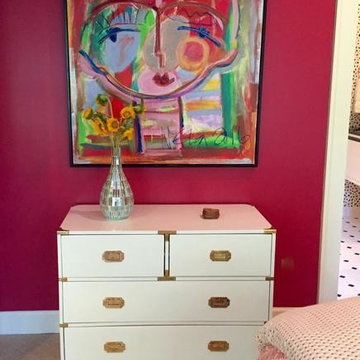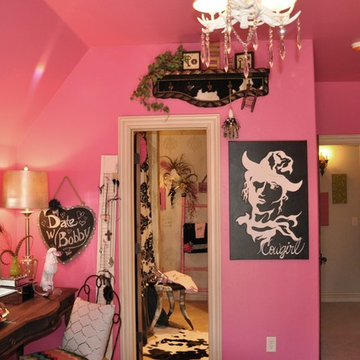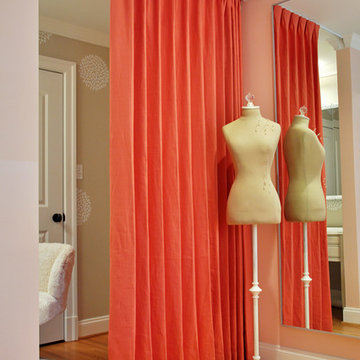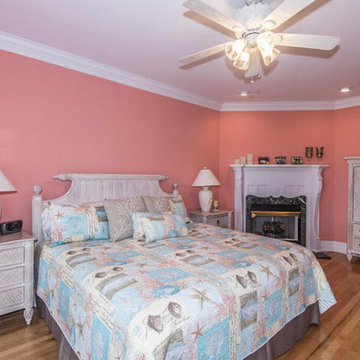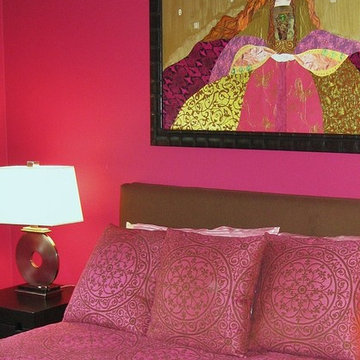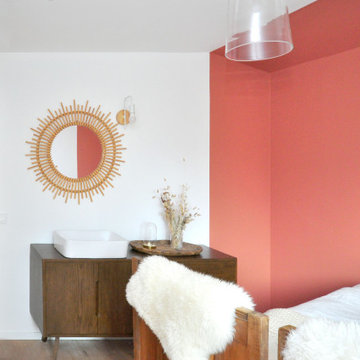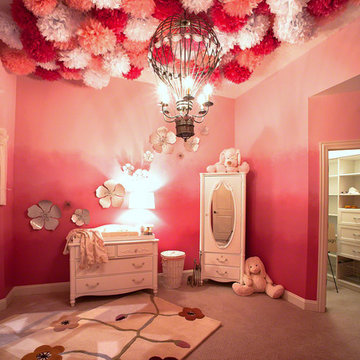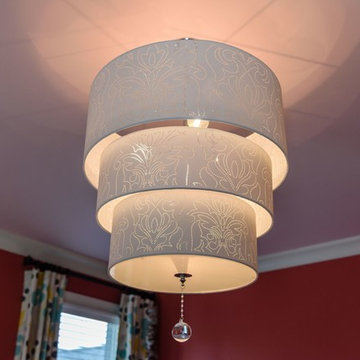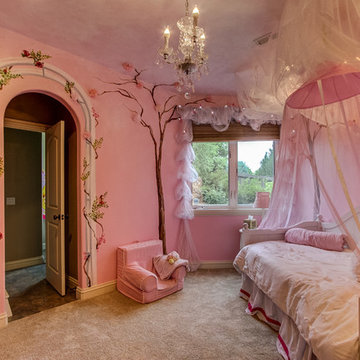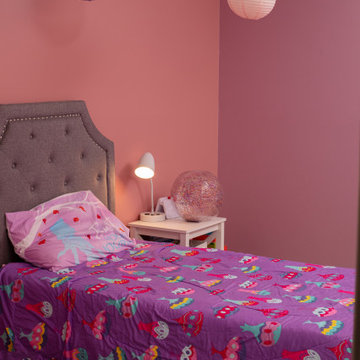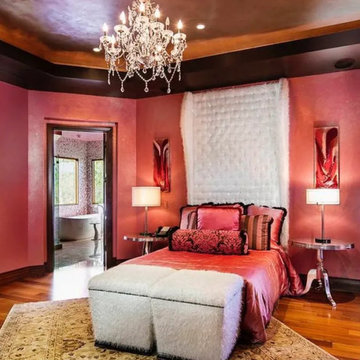324 Billeder af rødt soveværelse med lyserøde vægge
Sorteret efter:
Budget
Sorter efter:Populær i dag
101 - 120 af 324 billeder
Item 1 ud af 3
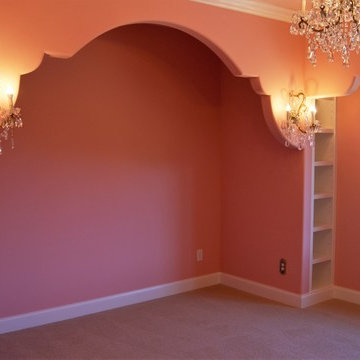
This drywall cut out is for their daughters bed and the other is for a desk under the window. Linda Parsons
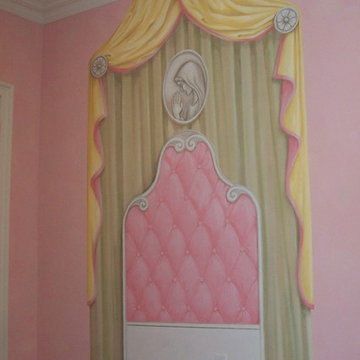
We painted soft drapery on canvas and then installed it as an appliqué. The child required a hospital bed and needed a dust free room. So painting the drapery and headboard gave this girl the illusion of softness while keeping the room clean and dust free.
Dawn Cleaves
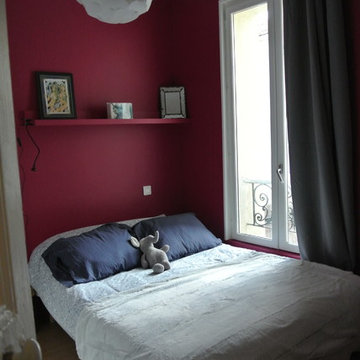
Trois murs de la petite chambre ont été peints dans un rose soutenu, le quatrième étant occupé par un grand dressing.
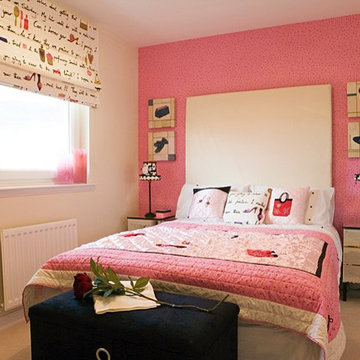
Fit for a princess, this adorable girls room features mirrored bedside cabinets, matching dressing table and cute stool to add a ‘sparkle’ to the room set and make the room look larger.
The graphic text and motifs on the bespoke Roman blind and accent cushion adds interest, while the satin and silk luxe bedding brings in texture and sheen.
The ‘pop’ of black in the quirky hat lamps draws the eye onto the feature papered wall, where the ‘dressing -up’ mini canvasses with handbag, shoe, hat and glove say...dress up fun!!
Appliqué dress bedding gives a very bespoke flavour to the room and its hat, shoe, handbag and gloves thematic carries through on the blinds, wall art and storage
cannisters…. a great flow and which adds strength to the room's dynamic.
Beautiful rooms by Loraine Chassels of XS Interiors, Bearsden, Glasgow 0141 942 0519 www.xsinteriors.com
Photo by XS Interiors
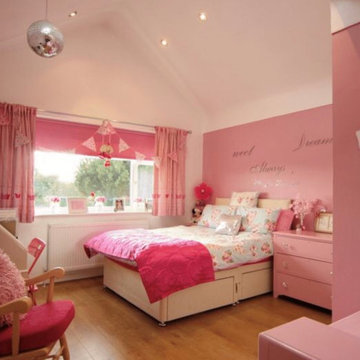
Our clients are a family of four living in a four bedroom substantially sized detached home. Although their property has adequate bedroom space for them and their two children, the layout of the downstairs living space was not functional and it obstructed their everyday life, making entertaining and family gatherings difficult.
Our brief was to maximise the potential of their property to develop much needed quality family space and turn their non functional house into their forever family home.
Concept
The couple aspired to increase the size of the their property to create a modern family home with four generously sized bedrooms and a larger downstairs open plan living space to enhance their family life.
The development of the design for the extension to the family living space intended to emulate the style and character of the adjacent 1970s housing, with particular features being given a contemporary modern twist.
Our Approach
The client’s home is located in a quiet cul-de-sac on a suburban housing estate. Their home nestles into its well-established site, with ample space between the neighbouring properties and has considerable garden space to the rear, allowing the design to take full advantage of the land available.
The levels of the site were perfect for developing a generous amount of floor space as a new extension to the property, with little restrictions to the layout & size of the site.
The size and layout of the site presented the opportunity to substantially extend and reconfigure the family home to create a series of dynamic living spaces oriented towards the large, south-facing garden.
The new family living space provides:
Four generous bedrooms
Master bedroom with en-suite toilet and shower facilities.
Fourth/ guest bedroom with French doors opening onto a first floor balcony.
Large open plan kitchen and family accommodation
Large open plan dining and living area
Snug, cinema or play space
Open plan family space with bi-folding doors that open out onto decked garden space
Light and airy family space, exploiting the south facing rear aspect with the full width bi-fold doors and roof lights in the extended upstairs rooms.
The design of the newly extended family space complements the style & character of the surrounding residential properties with plain windows, doors and brickwork to emulate the general theme of the local area.
Careful design consideration has been given to the neighbouring properties throughout the scheme. The scale and proportions of the newly extended home corresponds well with the adjacent properties.
The new generous family living space to the rear of the property bears no visual impact on the streetscape, yet the design responds to the living patterns of the family providing them with the tailored forever home they dreamed of.
Find out what our clients' say here
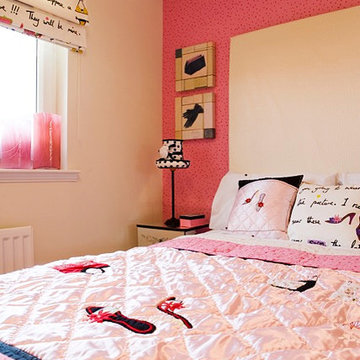
Fit for a princess, this adorable girls room features mirrored bedside cabinets, matching dressing table and cute stool to add a ‘sparkle’ to the room set and make the room look larger.
The graphic text and motifs on the bespoke Roman blind and accent cushion adds interest, while the satin and silk luxe bedding brings in texture and sheen.
The ‘pop’ of black in the quirky hat lamps draws the eye onto the feature papered wall, where the ‘dressing -up’ mini canvasses with handbag, shoe, hat and glove say...dress up fun!!
Appliqué dress bedding gives a very bespoke flavour to the room and its hat, shoe, handbag and gloves thematic carries through on the blinds, wall art and storage
cannisters…. a great flow and which adds strength to the room's dynamic.
Beautiful rooms by Loraine Chassels of XS Interiors, Bearsden, Glasgow 0141 942 0519 www.xsinteriors.com
Photo by XS Interiors
324 Billeder af rødt soveværelse med lyserøde vægge
6
