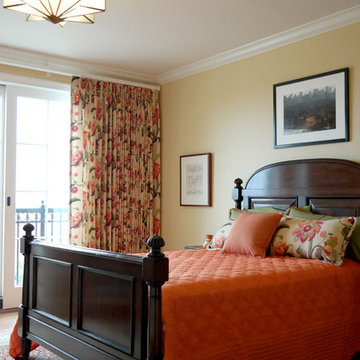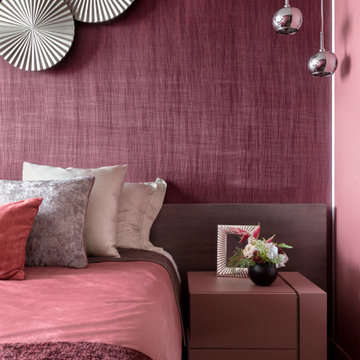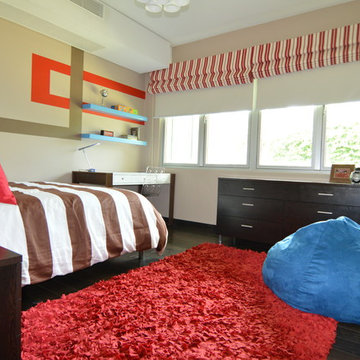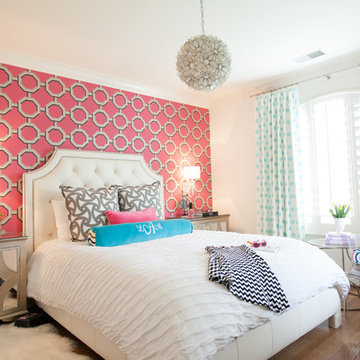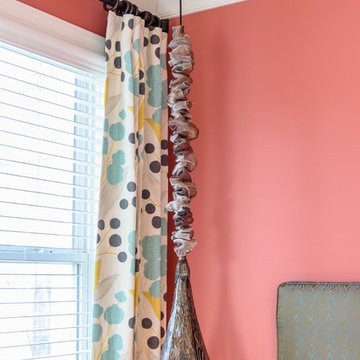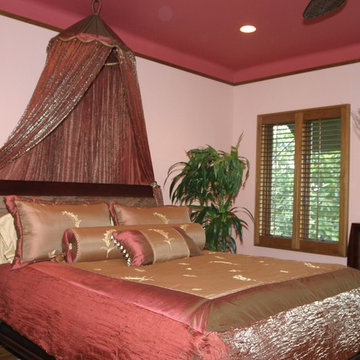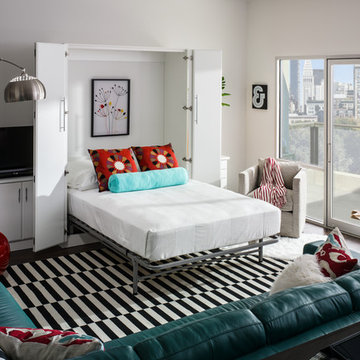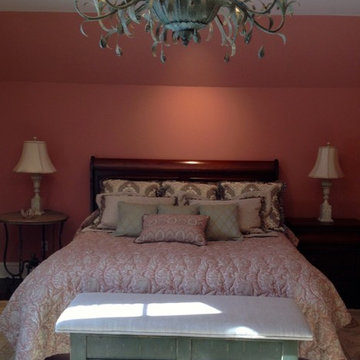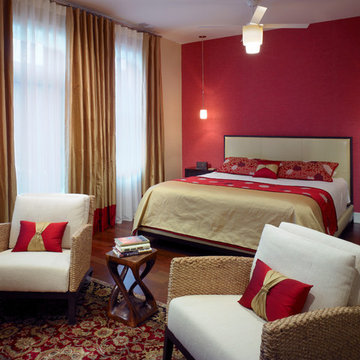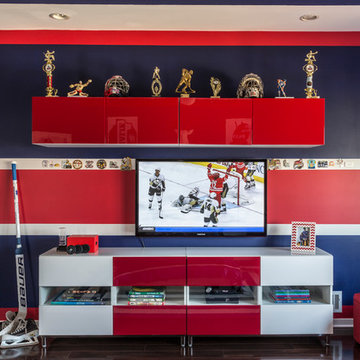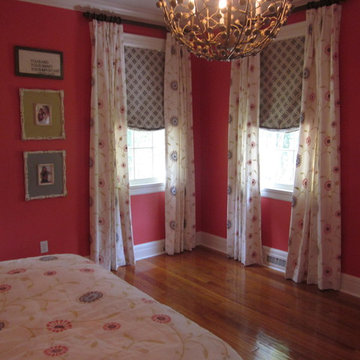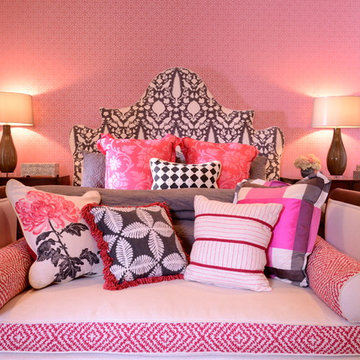301 Billeder af rødt soveværelse med mørkt parketgulv
Sorteret efter:
Budget
Sorter efter:Populær i dag
61 - 80 af 301 billeder
Item 1 ud af 3
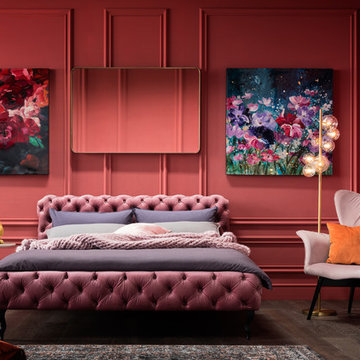
Женственный интерьер Cocktail Blush в пастельных цветах от нежной пудры до насыщенного оттенка розовых румян воспевает ретро-гламур, чуткое прикосновение к ностальгии и декоративные элементы из латуни. Поверхности мягкой мебели выполнены с преобладанием нежного бархата, буфеты, комоды и приставные столики с отделкой из драгоценного мрамора, блестящих металлов и инкрустациями из слоновой кости ручной работы. Цветочные узоры создают мечтательное настроение, акценты в золотой палитре, например, цапли на холстах из ели и негабаритные зеркала с отполированными до блеска рамами добавляют роскоши и тщеславия в интерьер современных романтиков.
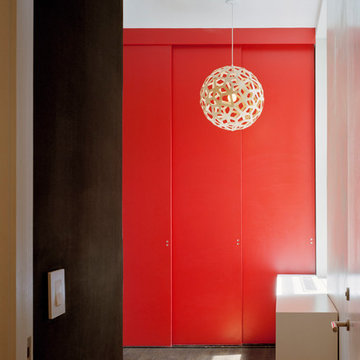
This two bedroom apartment is located in a converted loft building dating from 1881 near Gramercy Park in Manhattan. The design involved the complete remodeling of the apartment, including a new open plan kitchen with an island overlooking the living area.
The existing building fabric becomes part of the redesigned space in the form of an exposed cast iron column and an uncovered brickwork wall. These simple moves serve as tectonic reminders of the building's history while being juxtaposed with the modern fixtures and finishes that form the rest of the apartment.
Natural light is drawn into the hallway by inserting a glass clerestory over a new storage wall. Cabinetry in the living, kitchen and bedroom spaces is built into the walls to maximize storage areas while creating a fully integrated architectural solution throughout the apartment. Artificial lighting is discreetly added through light coves, recessed ceiling fixtures and under cabinet lights.
A warm, yet limited palette of materials include American walnut, limestone and bright red full height closet doors - located in the children's bedroom.
www.archphoto.com
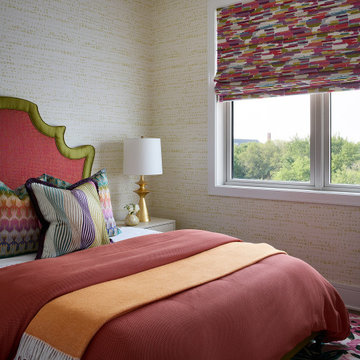
A bright color palette of pinks, oranges, and chartreuse was implemented in this guest bedroom along with a mix of patterns to play off of the tones in the rug.
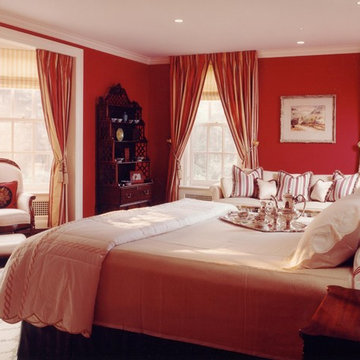
Combining tradition with modern needs and ideas.
Inside FC, "Great Expectations: A Classical Renovation Begins in the Library”, Vol. 6 / No. 1.
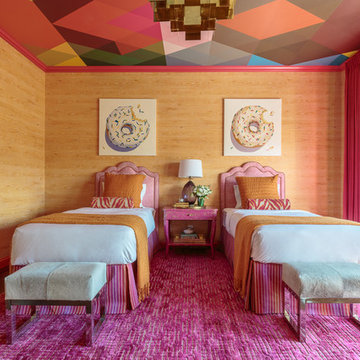
Matching twin beds lend themselves perfectly to this vibrant little girl’s room. The headboards, purchased on Chairish, immediately grabbed our attention for their classic yet current feel. Reupholstering them with the help of Revitaliste in Robert Allen Design fabrics, we selected a contrasting orange trim. Crisp white Serena & Lily bedding and orange Pottery Barn bed shams adorn the beds, below both of which rest matching hide chrome-base benches from Anthem San Francisco. Original donut paintings by Terry Romero Paul provided by Simon Breitbard Gallery, a custom Studio Bel Vetro glass lamp from Quintus, and a vintage bedside table from Chairish create a warm, inviting bedroom.
Photo credit: David Duncan Livingston
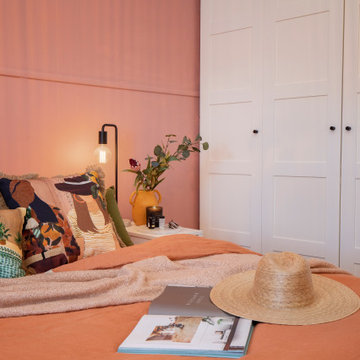
The master bedroom takes on a monotone palette of blush pinks dotted with accents of Moroccan-inspired hues, warming hints of timber, and luxurious linen. By layering the single hue of Dulux Evening Blush the room feels like a gentle hug; a sense of completeness; an opportunity to escape from the moment.
Bold application of colour defines space and creates atmosphere throughout the home. A collection of pink and orange tones inspires adventure and discovery, paired back with original timber floorboards, floor-to-ceiling sheer drapes and textured cushions and décor.
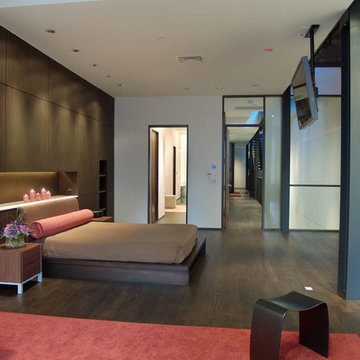
The Master Suite is spacious yet warm with it's quarter-sawn oak floors, exposed brick from the original building and wood surround that highlights the bed-wall.
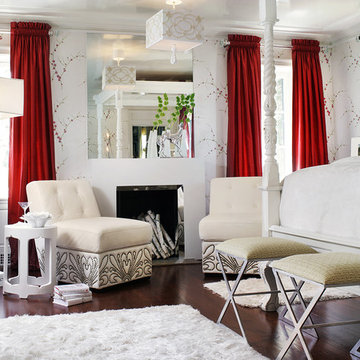
The hand carved 4 poster bed was lacquered in white, the walls are a hand painted silver leaf wallpaper with cherry blossom and the drapery are a razberry silk tafetta. At the fireplace, we mirrored the surround and flanked it with a pair of leather lounge chairs with studs creating a unique fluer de le design. our website.
301 Billeder af rødt soveværelse med mørkt parketgulv
4
