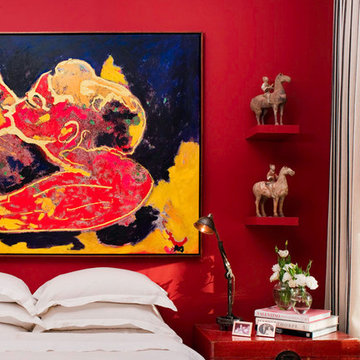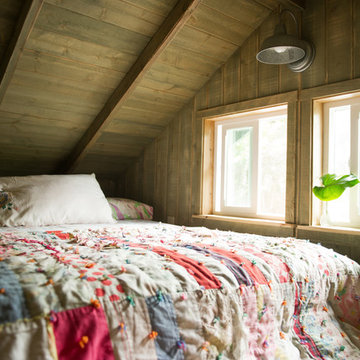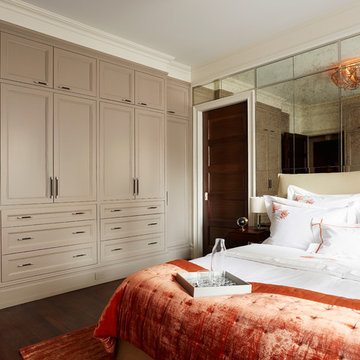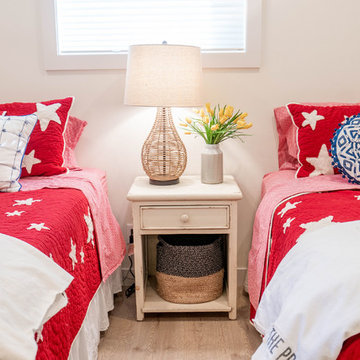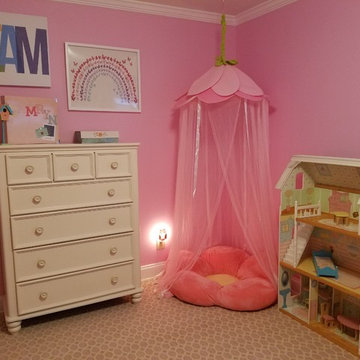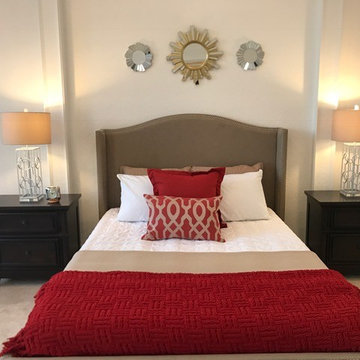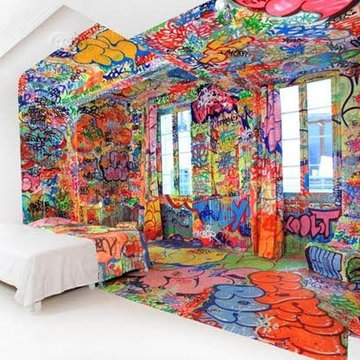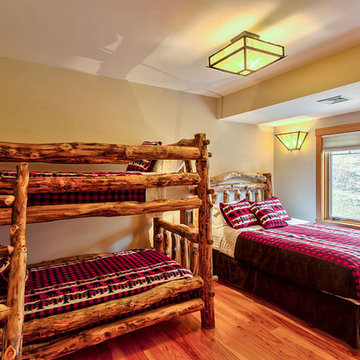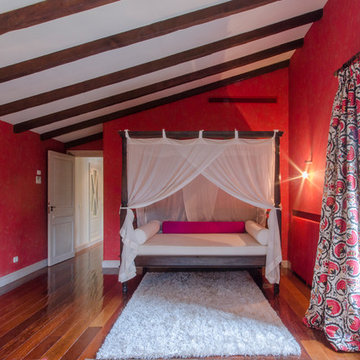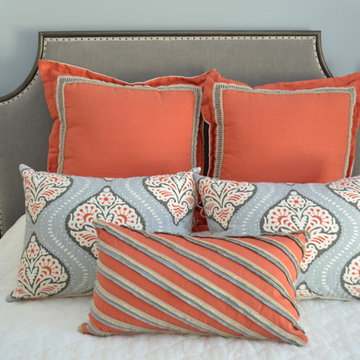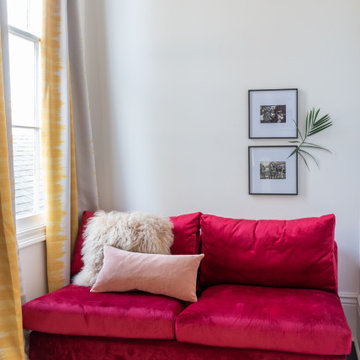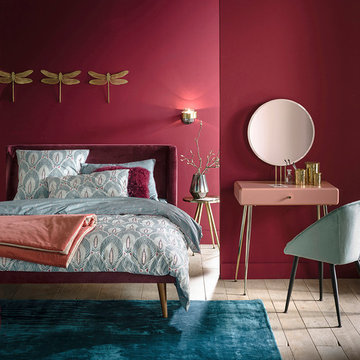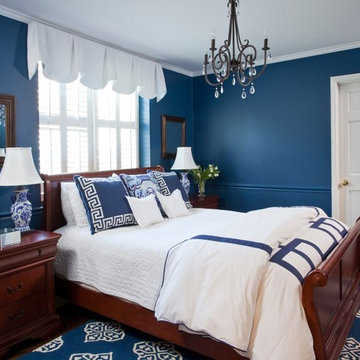867 Billeder af rødt soveværelse uden pejs
Sorteret efter:
Budget
Sorter efter:Populær i dag
81 - 100 af 867 billeder
Item 1 ud af 3
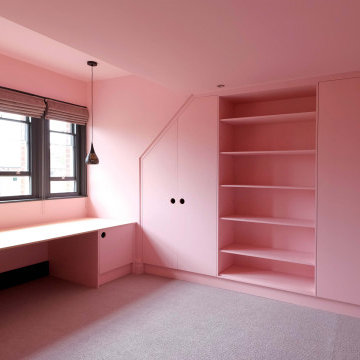
Confetti by The Little Greene Paint Company has been used to colour drench this bedroom and home working space - Featuring a built-in desk with storage as well as a built-in wardrobe to fit the client's space perfectly, this project has been a great success and has resulted in an extremely happy client.
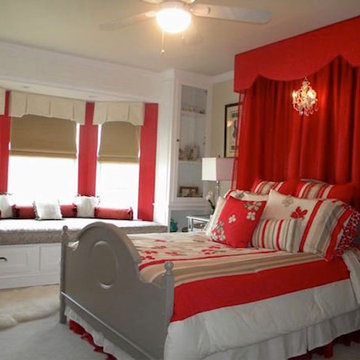
A gorgeous custom designed bed canopy is the perfect focal point to this tween girl's bedroom. The furniture was a pale pink originally, which I had painted a deep neutral. Bedding from Bed Bath & Beyond added the spark of fun and was used as the color palette.
A large custom designed window seat with flanking bookcases dressed up with a custom cushion and accent pillows took a dead space and turned it into a much needed hang-out spot. Drawers were added for additional storage.
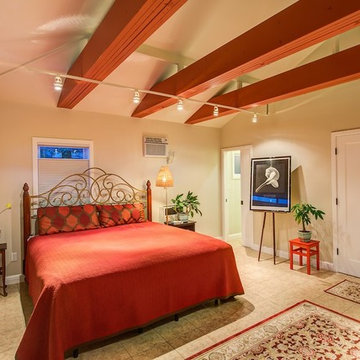
Treve Johnson
HDR Remodeling Inc. specializes in classic East Bay homes. Whole-house remodels, kitchen and bathroom remodeling, garage and basement conversions are our specialties. Our start-to-finish process -- from design concept to permit-ready plans to production -- will guide you along the way to make sure your project is completed on time and on budget and take the uncertainty and stress out of remodeling your home. Our philosophy -- and passion -- is to help our clients make their remodeling dreams come true.
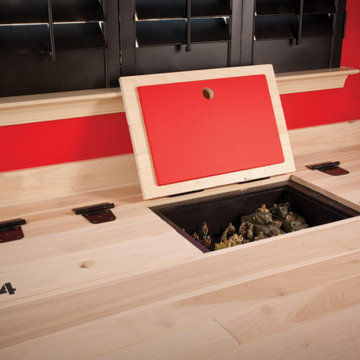
THEME The main theme for this room is an active, physical and personalized experience for a growing boy. This was achieved with the use of bold colors, creative inclusion of personal favorites and the use of industrial materials. FOCUS The main focus of the room is the 12 foot long x 4 foot high elevated bed. The bed is the focal point of the room and leaves ample space for activity within the room beneath. A secondary focus of the room is the desk, positioned in a private corner of the room outfitted with custom lighting and suspended desktop designed to support growing technical needs and school assignments. STORAGE A large floor armoire was built at the far die of the room between the bed and wall.. The armoire was built with 8 separate storage units that are approximately 12”x24” by 8” deep. These enclosed storage spaces are convenient for anything a growing boy may need to put away and convenient enough to make cleaning up easy for him. The floor is built to support the chair and desk built into the far corner of the room. GROWTH The room was designed for active ages 8 to 18. There are three ways to enter the bed, climb the knotted rope, custom rock wall, or pipe monkey bars up the wall and along the ceiling. The ladder was included only for parents. While these are the intended ways to enter the bed, they are also a convenient safety system to prevent younger siblings from getting into his private things. SAFETY This room was designed for an older child but safety is still a critical element and every detail in the room was reviewed for safety. The raised bed includes extra long and higher side boards ensuring that any rolling in bed is kept safe. The decking was sanded and edges cleaned to prevent any potential splintering. Power outlets are covered using exterior industrial outlets for the switches and plugs, which also looks really cool.
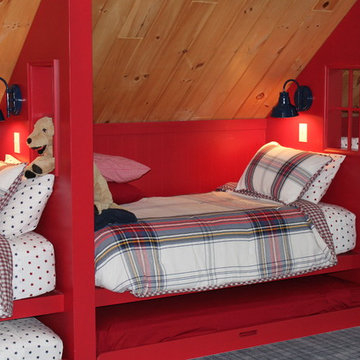
A "Bunkhouse" style room for the owners' grandchildren. Trundles under each bed allow for six kids in separate beds.
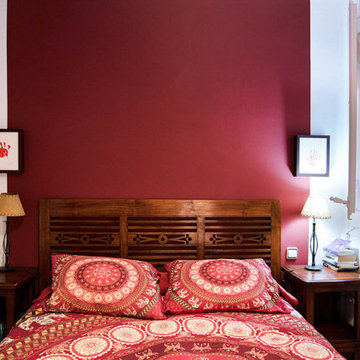
Redecoración de dormitorio con toque de color granate en pared de cabezal y reparación de carpintería de madera original con molduras.
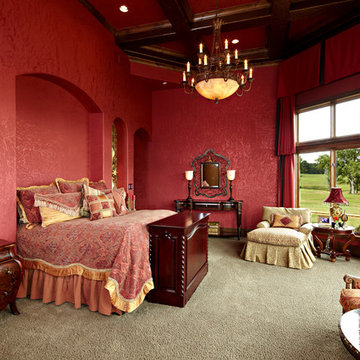
The master bedroom features a custom venetian wall plaster and a spectacular view through oversized wood windows to the lake.
867 Billeder af rødt soveværelse uden pejs
5
