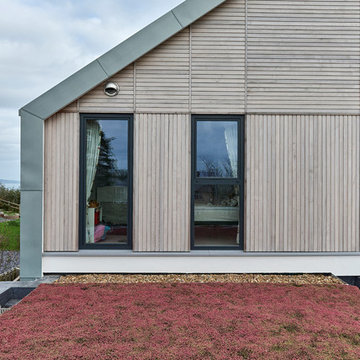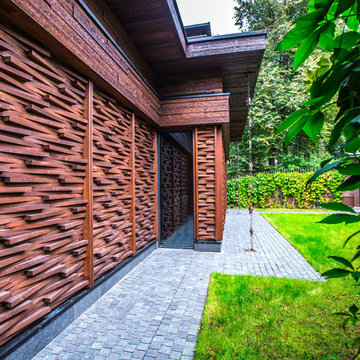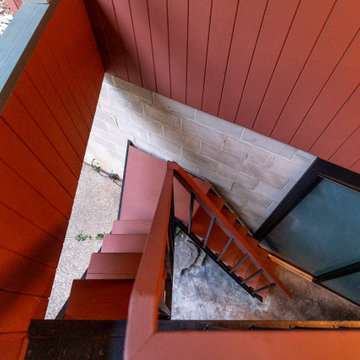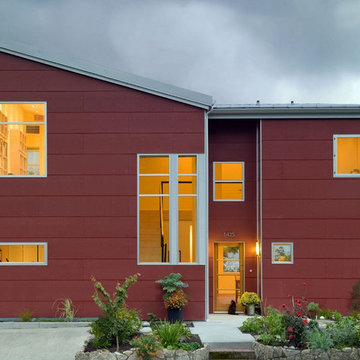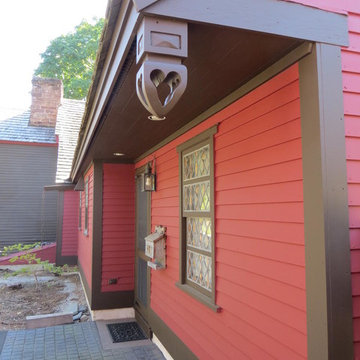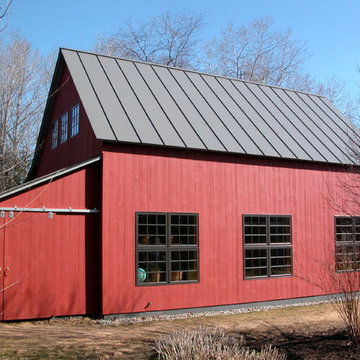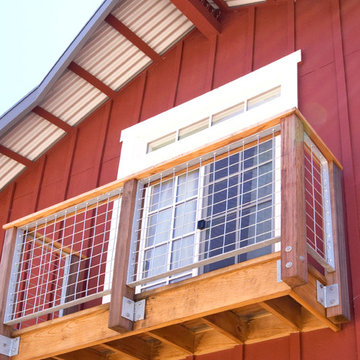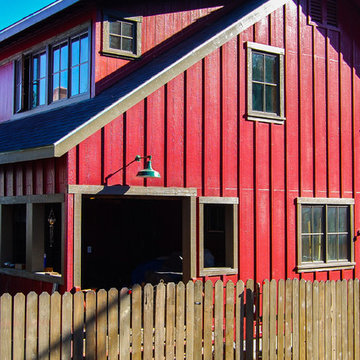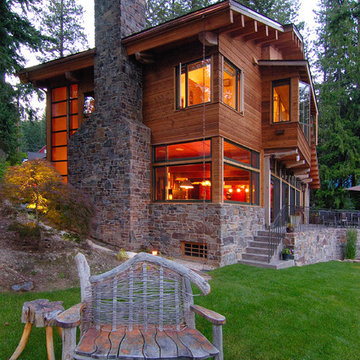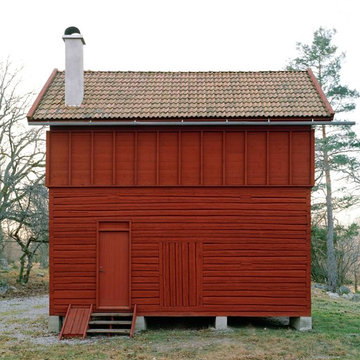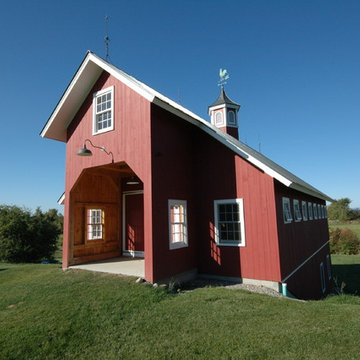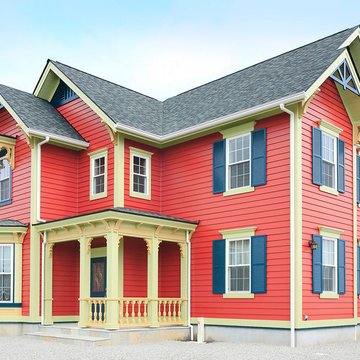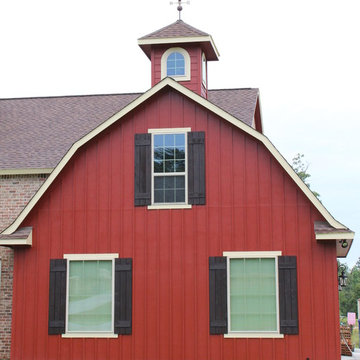317 Billeder af rødt træhus
Sorter efter:Populær i dag
41 - 60 af 317 billeder
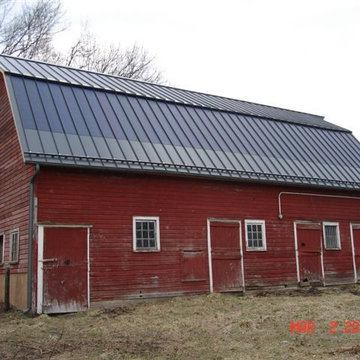
Solar barn roof in Frenchtown, NJ. This mansard roof features a solar integrated standing seam roof wtih contemporary snow rails. By Global Home Improvement
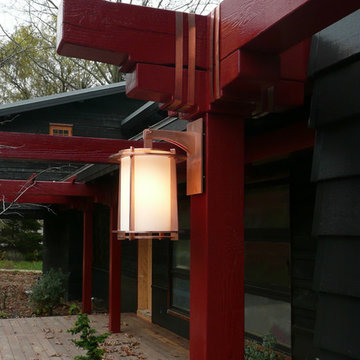
Front entrance featuring copper lanterns and copper wrapped bracket detail, Architect Terunobu Fujimori-inspired charred cedar siding
Photographer: Michael R. Timmer
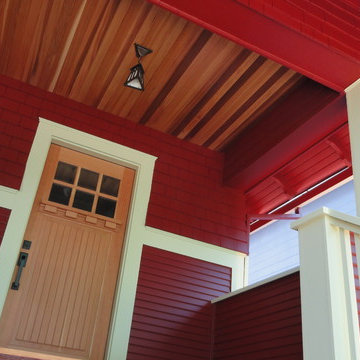
Craftsman remodel including cedar lap & cedar shake siding, craftsman trim package, craftsman front porch (rebuilt), hardwood decking, painted with Miller Evolution.
Project Manager: Gino Streano & Mike Short
Lifetime Remodeling Systems

TEAM
Architect: LDa Architecture & Interiors
Builder: Lou Boxer Builder
Photographer: Greg Premru Photography
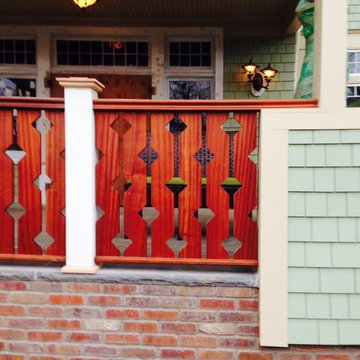
Photographed during construction, the custom designed railing wraps around the Covered Porch.
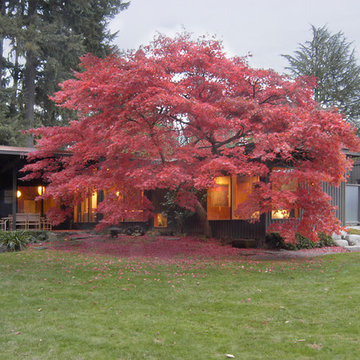
Designed in 1949 by Pietro Belluschi this Northwest style house sits adjacent to a stream in a 2-acre garden. The current owners asked us to design a new wing with a sitting room, master bedroom and bath and to renovate the kitchen. Details and materials from the original design were used throughout the addition. Special foundations were employed at the Master Bedroom to protect a mature Japanese maple. In the Master Bath a private garden court opens the shower and lavatory area to generous outside light.
In 2004 this project received a citation Award from the Portland AIA
Michael Mathers Photography
317 Billeder af rødt træhus
3
