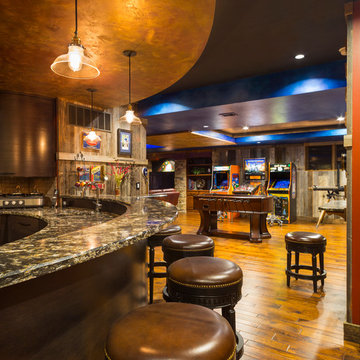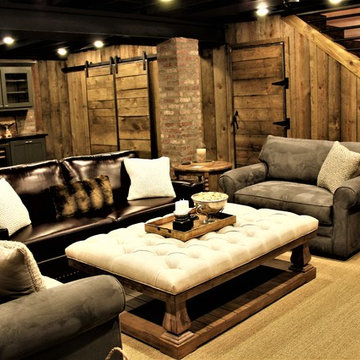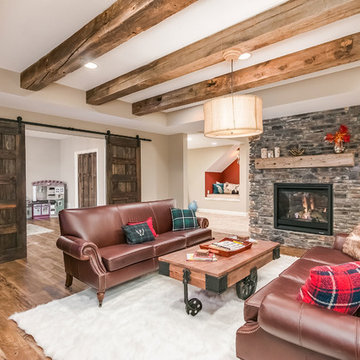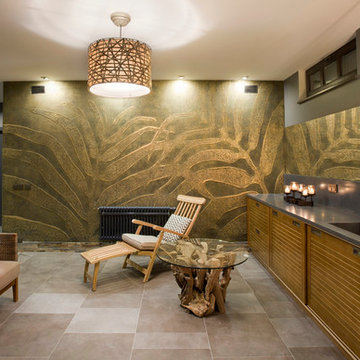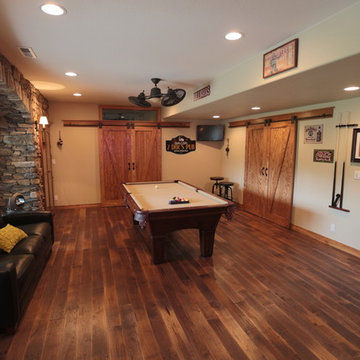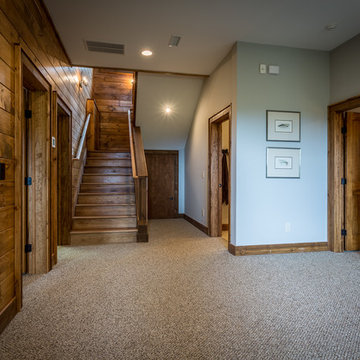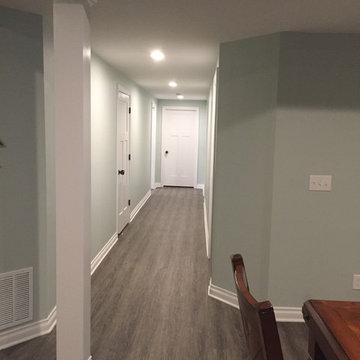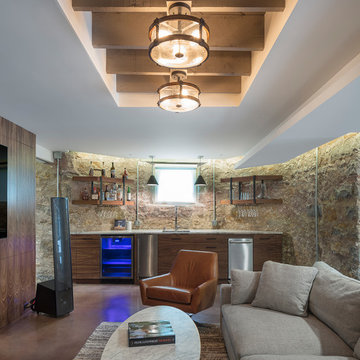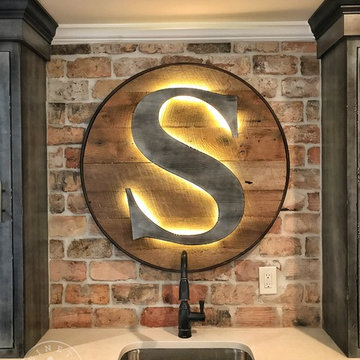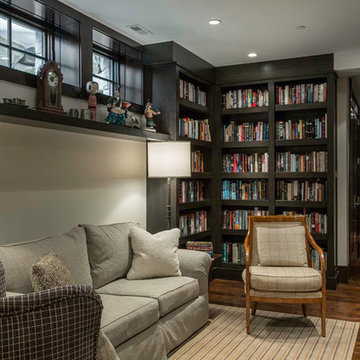2.732 Billeder af rustik brun kælder
Sorteret efter:
Budget
Sorter efter:Populær i dag
81 - 100 af 2.732 billeder
Item 1 ud af 3
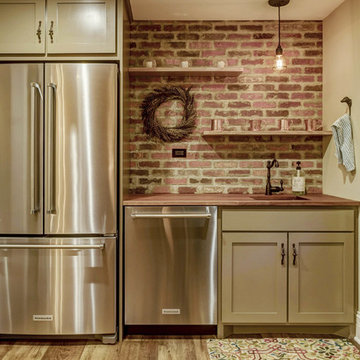
Brick masonry basement accent wall design featuring "Englishpub" thin brick with an over grout mortar technique.
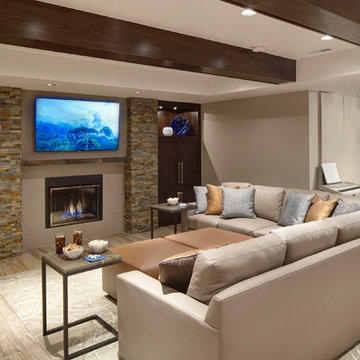
Large, dark-stained beams emphasize the structural details in the ceiling that separate this entertaining area from the rest of the basement. The LED recessed ceiling lights not only create a grid-like pattern which accentuates the linear design of this contemporary basement but allow for sufficient amounts of artificial light in this below-level space.
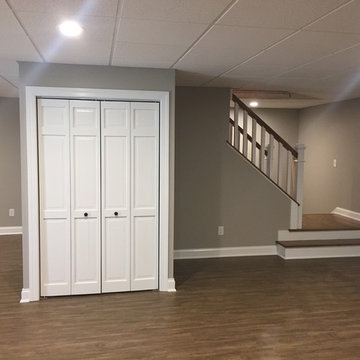
This project is in the final stages. The basement is finished with a den, bedroom, full bathroom and spacious laundry room. New living spaces have been created upstairs. The kitchen has come alive with white cabinets, new countertops, a farm sink and a brick backsplash. The mudroom was incorporated at the garage entrance with a storage bench and beadboard accents. Industrial and vintage lighting, a barn door, a mantle with restored wood and metal cabinet inlays all add to the charm of the farm house remodel. DREAM. BUILD. LIVE. www.smartconstructionhomes.com
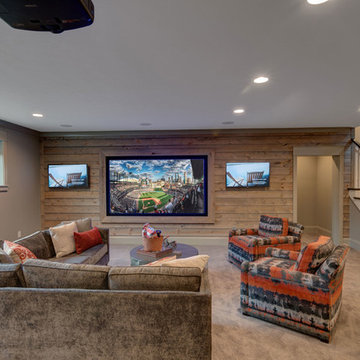
This fully finished basement features a large theater room with 3 flat screen TVs and through the doors with the 3 piece pediment leads to the fitness room.
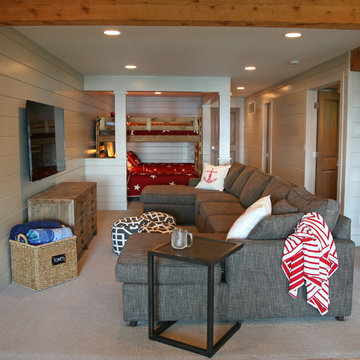
Open concept floorpan in relaxed wooded area of Lake Geneva,Wi Lower level features area for relaxation, television viewing and open Bunk Bed area. V-groove paneling horizontally lines the walls with recessed can lights and rustic beam.
Lowell Custom Homes, Lake Geneva, WI., Scott Lowell, Lowell Management Services, Inc.,

Stone accentuated by innovative design compliment this Parker Basement finish. Designed to satisfy the client's goal of a mountain cabin "at home" this well appointed basement hits every requirement for the stay-cation.
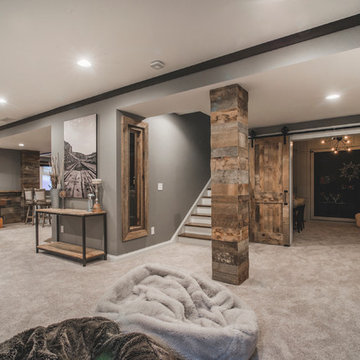
The window at the bottom of the stairs looks into the wine cellar. Photography displayed on the walls is by the homeowner.
Bradshaw Photography
2.732 Billeder af rustik brun kælder
5
