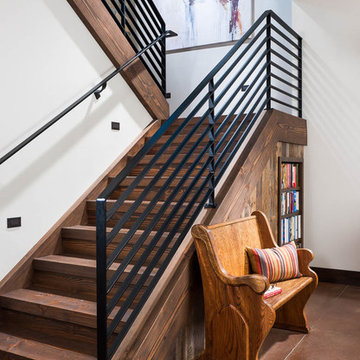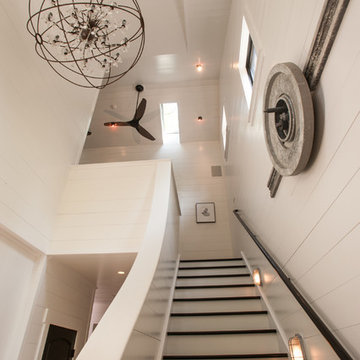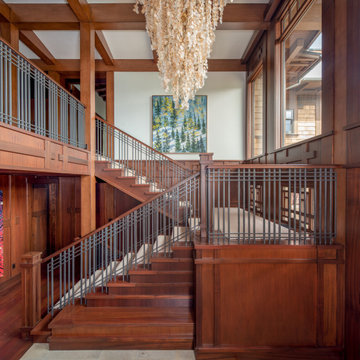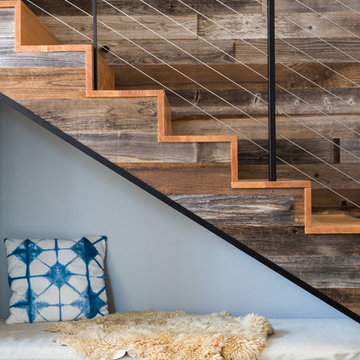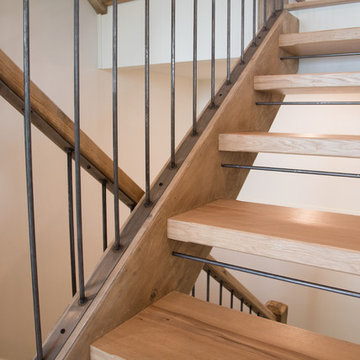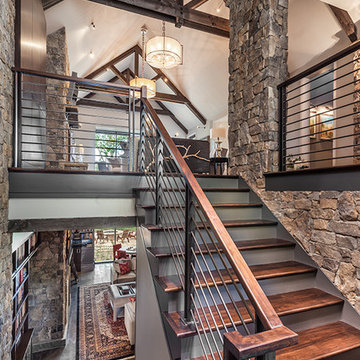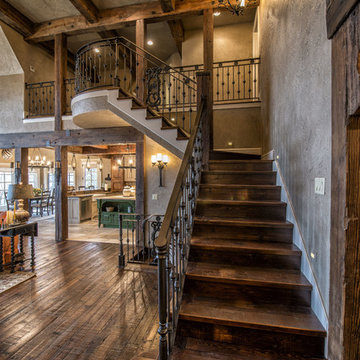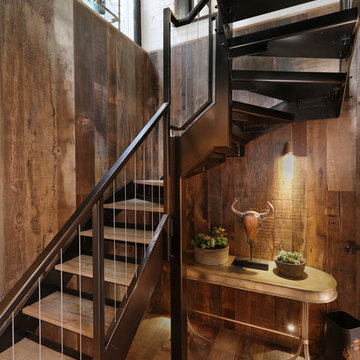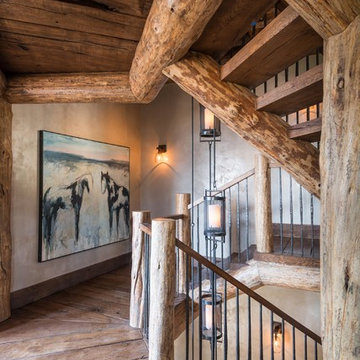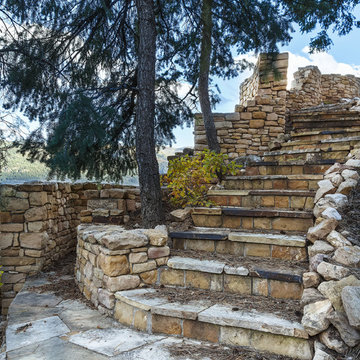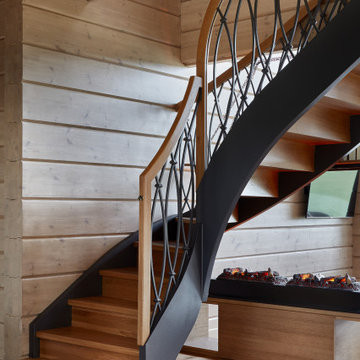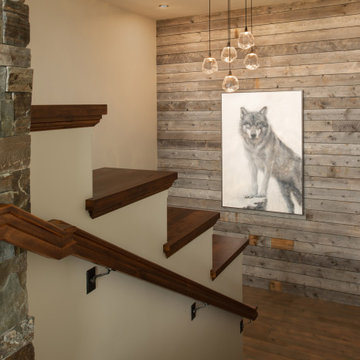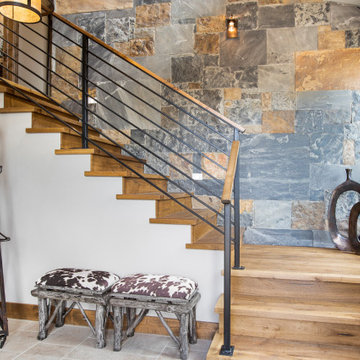4.572 Billeder af rustik brun trappe
Sorteret efter:
Budget
Sorter efter:Populær i dag
61 - 80 af 4.572 billeder
Item 1 ud af 3
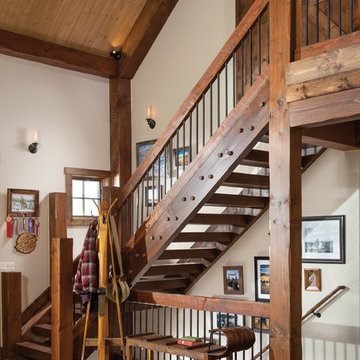
Wrought iron accents add interest to the hand-fitted timbers of this staircase. Produced By: PrecisionCraft Log & Timber Homes
Photos By: Longviews Studios, Inc.
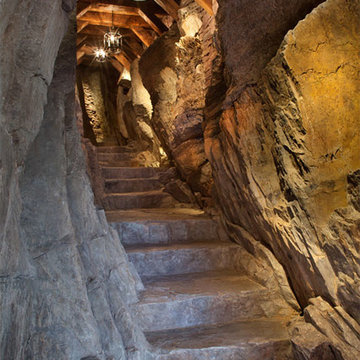
Located in Whitefish, Montana near one of our nation’s most beautiful national parks, Glacier National Park, Great Northern Lodge was designed and constructed with a grandeur and timelessness that is rarely found in much of today’s fast paced construction practices. Influenced by the solid stacked masonry constructed for Sperry Chalet in Glacier National Park, Great Northern Lodge uniquely exemplifies Parkitecture style masonry. The owner had made a commitment to quality at the onset of the project and was adamant about designating stone as the most dominant material. The criteria for the stone selection was to be an indigenous stone that replicated the unique, maroon colored Sperry Chalet stone accompanied by a masculine scale. Great Northern Lodge incorporates centuries of gained knowledge on masonry construction with modern design and construction capabilities and will stand as one of northern Montana’s most distinguished structures for centuries to come.
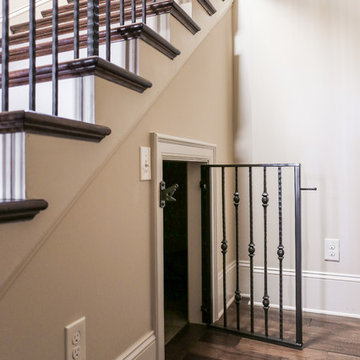
Utilizing all of the space in your home can be as easy as accessing the small spaces under your staircase. Fido will appreciate having his own space and it is roomy enough even for a large breed.
Designed by Melodie Durham of Durham Designs & Consulting, LLC.
Photo by Livengood Photographs [www.livengoodphotographs.com/design].

Beautiful custom barn wood loft staircase/ladder for a guest house in Sisters Oregon
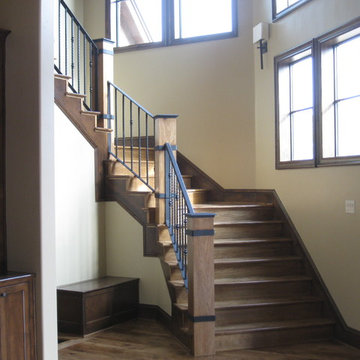
The homeowners owned other properties in Wyoming and Jackson Hall and wanted something inspired by a mountainous, hill country look, we came up with a concept that provided them with a more mountain style home.
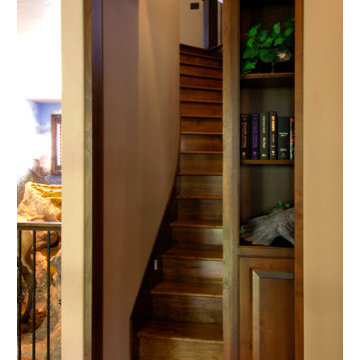
This hidden staircase leads to the third story loft and is hidden by the sliding bookcase.
Paul Kohlman Photography
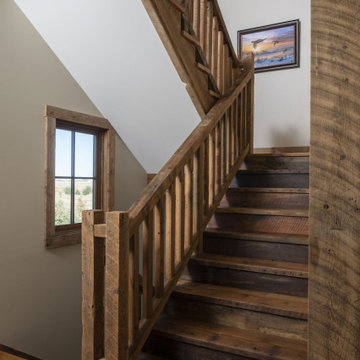
Contractor: HBRE
Interior Design: Brooke Voss Design
Photography: Scott Amundson
4.572 Billeder af rustik brun trappe
4
