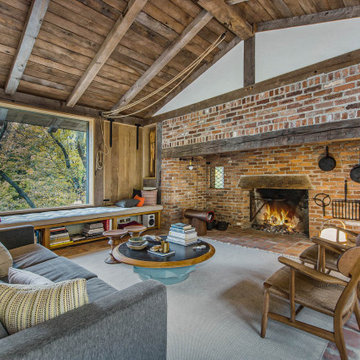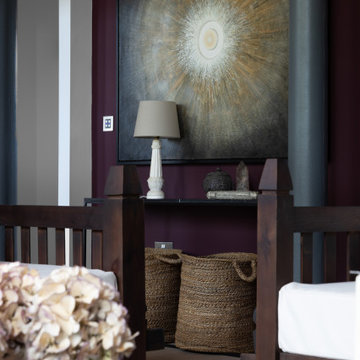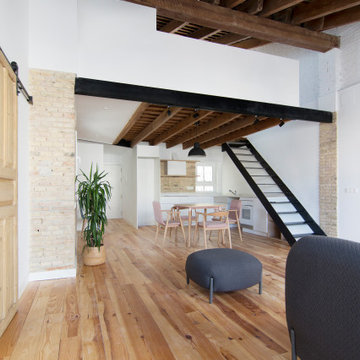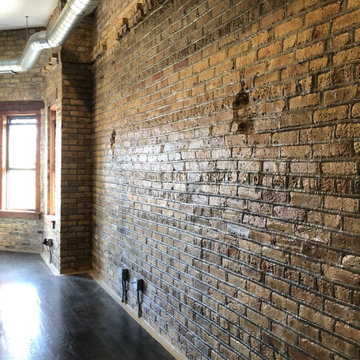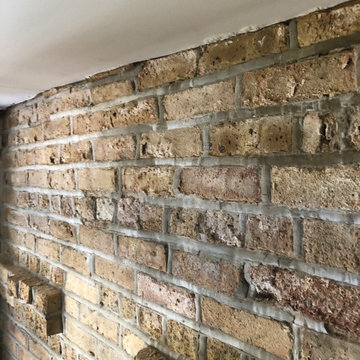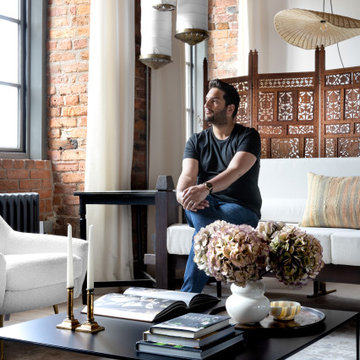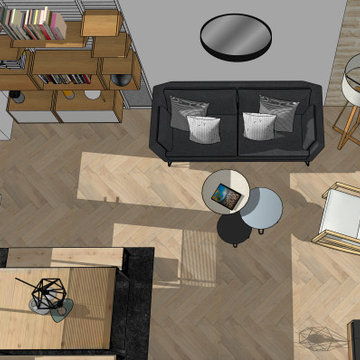76 Billeder af rustik dagligstue med murstensvæg
Sorter efter:Populær i dag
1 - 20 af 76 billeder
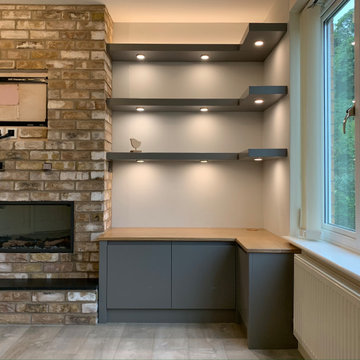
Dark grey matt sprayed floating shelves with integrated spotlights. J-pull slab doors on a fitted cabinet with solid oak top. L shaped design to maximise storage in this corner by the window
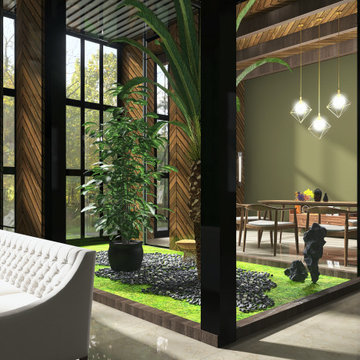
Have a look at our newest design done for a client.
Theme for this living room and dining room "Garden House". We are absolutely pleased with how this turned out.
These large windows provides them not only with a stunning view of the forest, but draws the nature inside which helps to incorporate the Garden House theme they were looking for.
Would you like to renew your Home / Office space?
We can assist you with all your interior design needs.
Send us an email @ nvsinteriors1@gmail.com / Whatsapp us on 074-060-3539
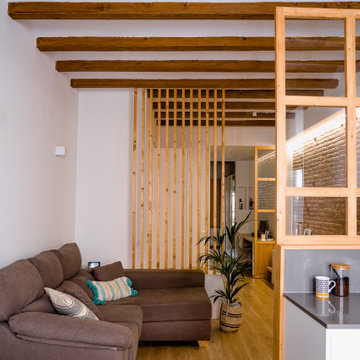
Nos encontramos ante una vivienda en la calle Verdi de geometría alargada y muy compartimentada. El reto está en conseguir que la luz que entra por la fachada principal y el patio de isla inunde todos los espacios de la vivienda que anteriormente quedaban oscuros.
Se piensan una serie de elementos en madera que dan calidez al espacio y tienen la función de separadores:
_ los listones verticales que separan la entrada de la zona del sofá, pero de forma sutil, dejando que pase el aire y la luz a través de ellos.
_ el panel de madera y vidrio que separa la cocina de la sala, sin cerrarla del todo y manteniendo la visual hacia el resto del piso.

This project was to furnish a rental property for a family from Zürich to use as a weekend and ski holiday home. They did not want the traditional kitsch chalet look and we opted for modern shapes in natural textured materials with a calm colour palette. It was important to buy furniture that could be reused in future rentals.
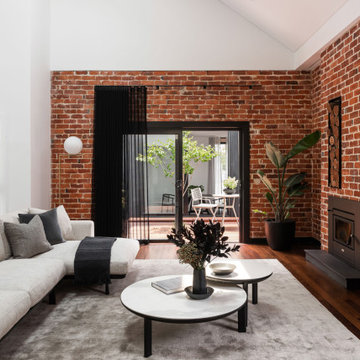
Major Renovation and Reuse Theme to existing residence
Architect: X-Space Architects
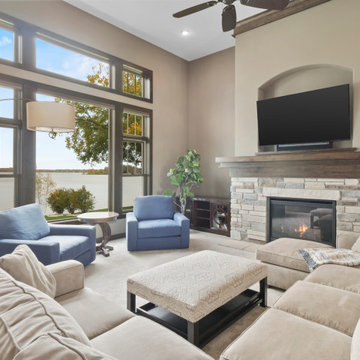
This lakeside retreat has been in the family for generations & is lovingly referred to as "the magnet" because it pulls friends and family together. When rebuilding on their family's land, our priority was to create the same feeling for generations to come.
This new build project included all interior & exterior architectural design features including lighting, flooring, tile, countertop, cabinet, appliance, hardware & plumbing fixture selections. My client opted in for an all inclusive design experience including space planning, furniture & decor specifications to create a move in ready retreat for their family to enjoy for years & years to come.
It was an honor designing this family's dream house & will leave you wanting a little slice of waterfront paradise of your own!
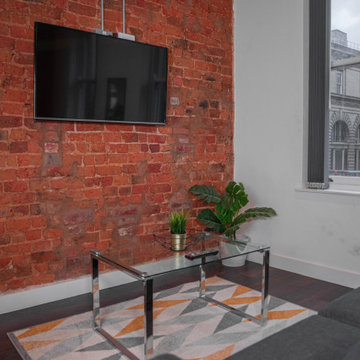
the living room is done to a modern style with also bringing out some of the characters of the building with some exposed brick and high ceilings. modern open plan kitchen and dining area makes this an in-demand place for young professionals wanting to live in the city center.
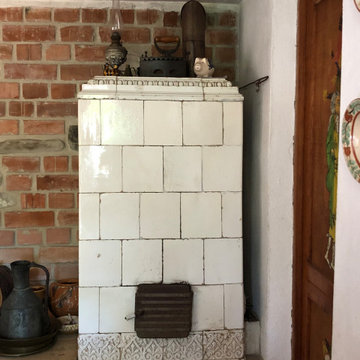
a welcome oasis of greenery and relaxation away from the bustling city life. Built in traditional style with custom built furniture and furnishings, vintage finds and heirlooms and accessorised with items sourced from the local community
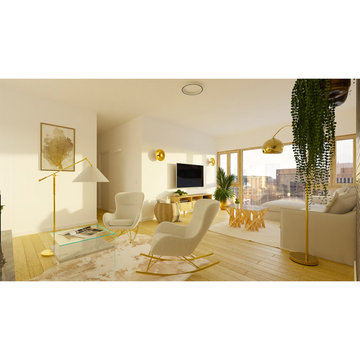
Perspectiva hacia la parte ampliada, la del ventanal.
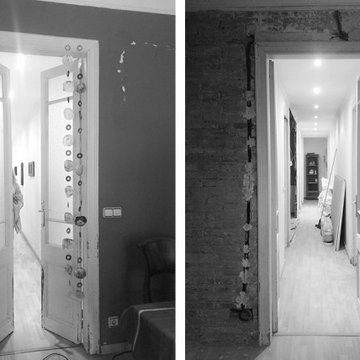
Diseño del salón recuperando la pared de ladrillo macizo original de la vivienda que da un toque especial y combina con este precioso sofá. Restauración de la puerta de madera original con molduras.
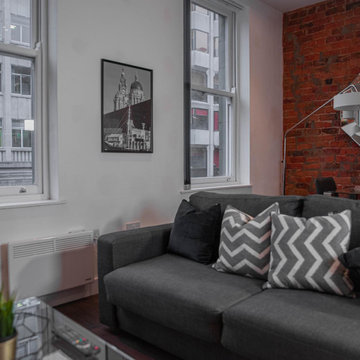
the living room is done to a modern style with also bringing out some of the characters of the building with some exposed brick and high ceilings. modern open plan kitchen and dining area makes this an in-demand place for young professionals wanting to live in the city center.
76 Billeder af rustik dagligstue med murstensvæg
1

