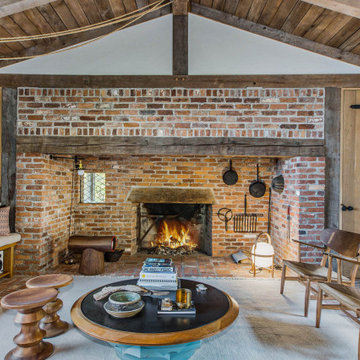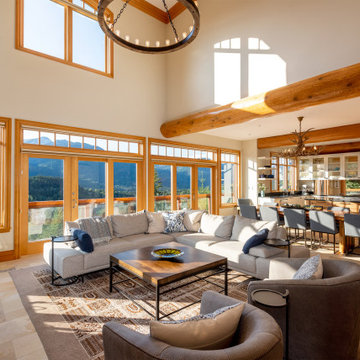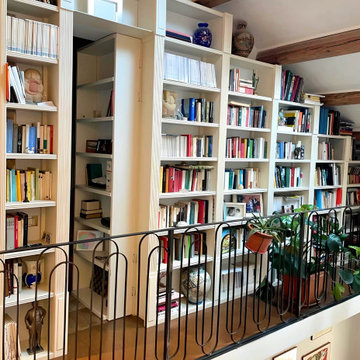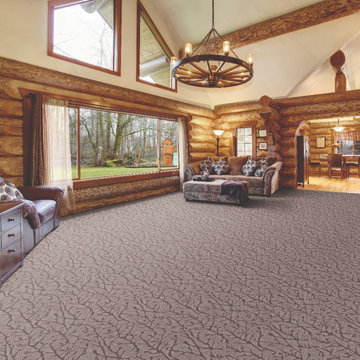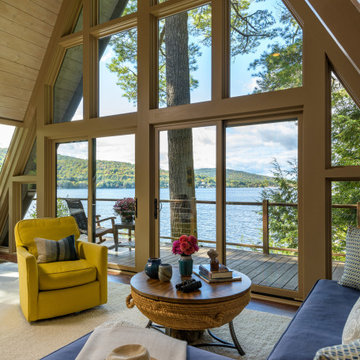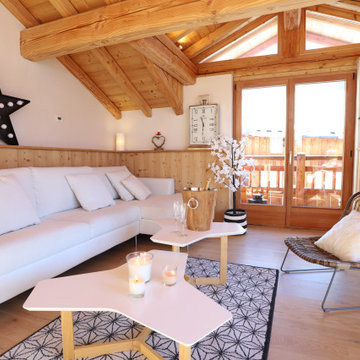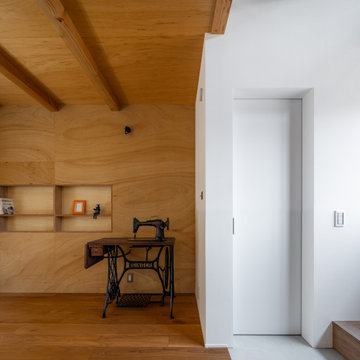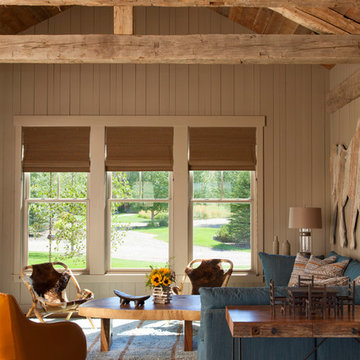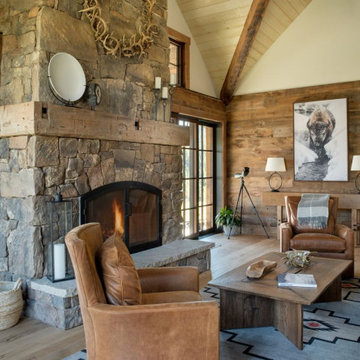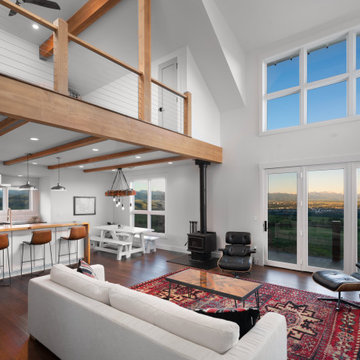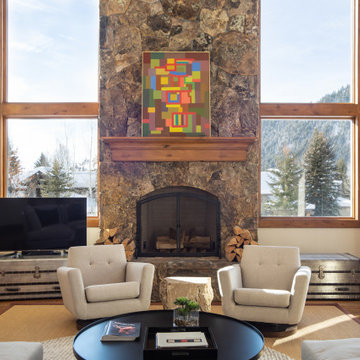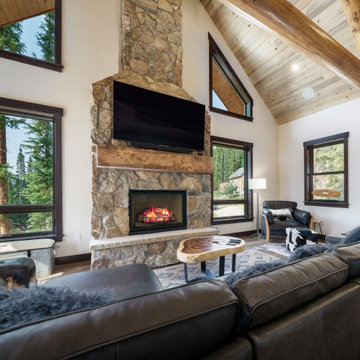555 Billeder af rustik dagligstue med synligt bjælkeloft
Sorter efter:Populær i dag
81 - 100 af 555 billeder

Cabin with open floor plan. Wrapped exposed beams through out, with a fireplace and oversized leather couch in the living room. Kitchen peninsula boasts an open range, bar stools, and bright blue tile. Black appliances, hardware, and milk globe pendants, allow blue and white geometric backsplash tile to be the focal point.
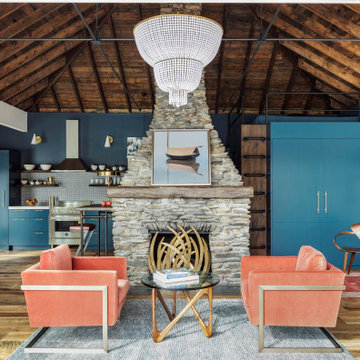
The renovation of a mid century cottage on the lake, now serves as a guest house. The renovation preserved the original architectural elements such as the ceiling and original stone fireplace to preserve the character, personality and history and provide the inspiration and canvas to which everything else would be added. To prevent the space from feeling dark & too rustic, the lines were kept clean, the furnishings modern and the use of saturated color was strategically placed throughout.
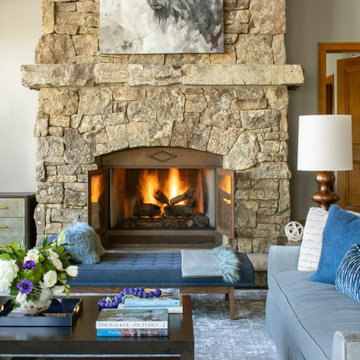
Sophisticated living area to enjoy the Colorado views and the cozy fireplace. The chaise is the perfect spot to enjoy both! Loved using the client's existing sofa in a new fabric - a silver gray mohair!
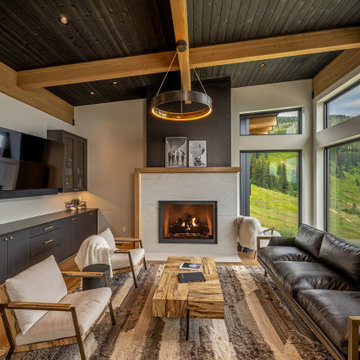
A modern ski cabin with rustic touches, gorgeous views, and a fun place for our clients to make many family memories.
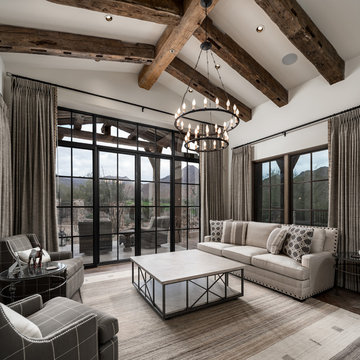
Vaulted ceilings, exposed beams, double entry doors, and window treatments.
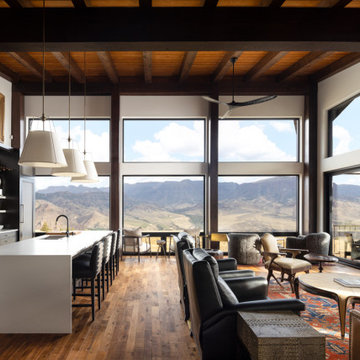
This home features a unique architectural design that emphasizes texture over color. Throughout the interior and exterior of the home, the materials truly shine. Smooth glass, chunky wood, rough stone, and textured concrete are combined to create a neutral palate that has interest and the feeling of movement. Despite such heavy building materials, the architectural design of the home feels much lighter than the traditional rustic mountain home thanks to expansive windows that flood the interior with natural light and create a connection between the inside of the home and out. This connection between the inside and out creates a true feeling of a mountain escape while the laid-back approach to the design creates a relaxing retreat experience.
The A5f series of windows with double pane glazing was selected for the project for the clean and modern aesthetic, the durability of all-aluminum frames, and the ease of installation with integrated nail flange. High-performance spacers, low iron glass, larger continuous thermal breaks, and multiple air seals all contribute to better performance than is seen in traditional aluminum windows. This means that larger expanses of glazing provide the feeling of indoor-outdoor integration while also maintaining comfort and protection from the weather year-round.
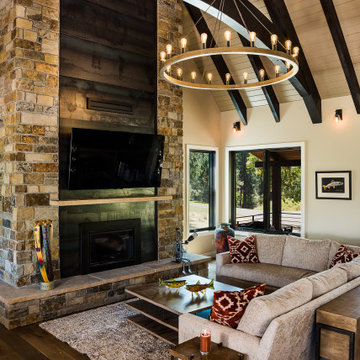
Living Room with custom metal and stone surround fireplace. TV is mounted above the fireplace.
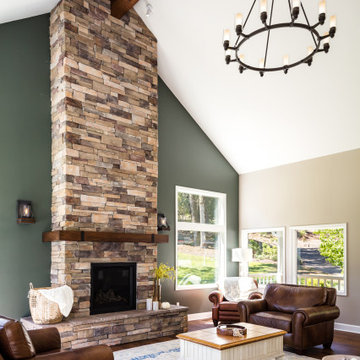
The scale of the family room addition called for a beautiful accent wall. Our Designer, Sarah, achieved this with a full height fireplace and accent paint color to contrast the stone work. The stacked stone and rustic wood mantel help this grand space feel cozy.
555 Billeder af rustik dagligstue med synligt bjælkeloft
5
