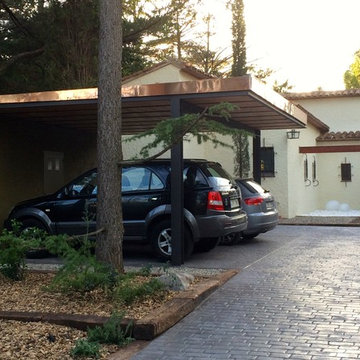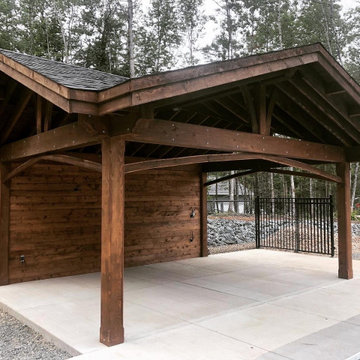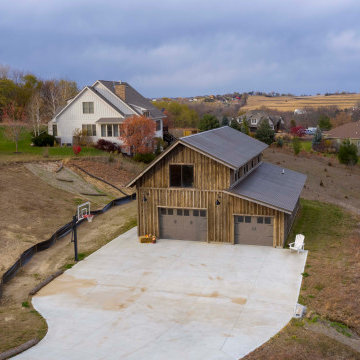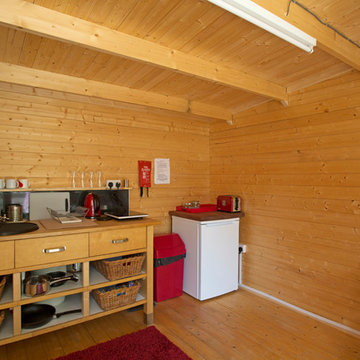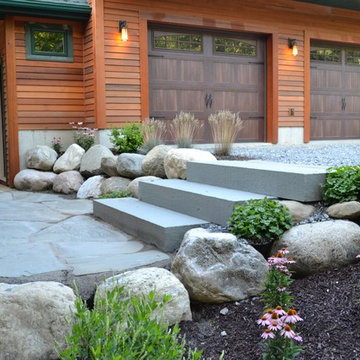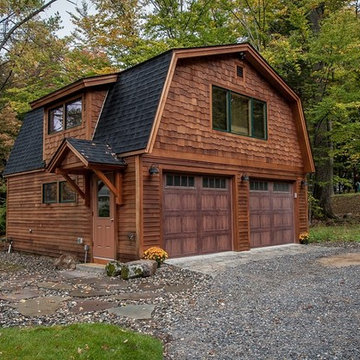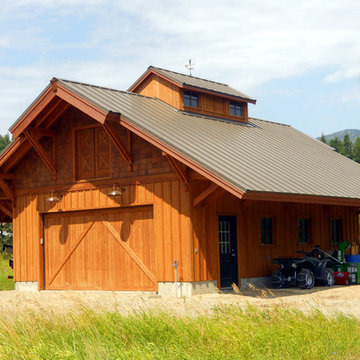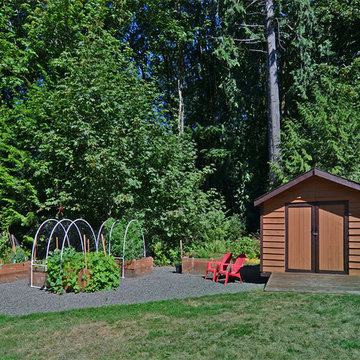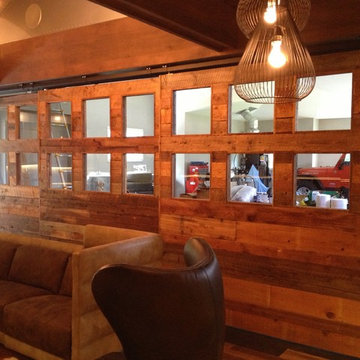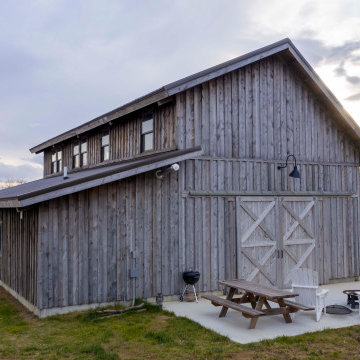353 Billeder af rustik garage og skur
Sorter efter:Populær i dag
81 - 100 af 353 billeder
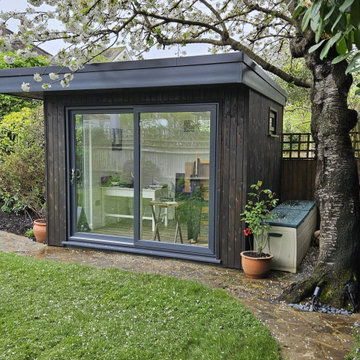
The client's requirement was to create an new garden with an established feel to it, including York stone mosaic dining area, patio and path, leading to the art studio.
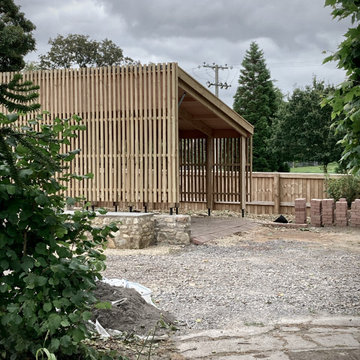
The carport structure using treated timber frames supported of steel shoes. Widely spaced timber cladding encourages air flow whilst allowing light in and views out to the fields.
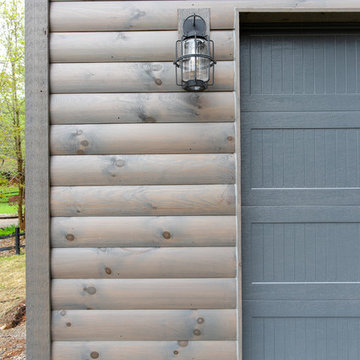
Detached garage that sits right behind the house in matching gray tones. Log siding to match the house logs with stone covered foundation. Gray garage door to continue the neutral color schemes.
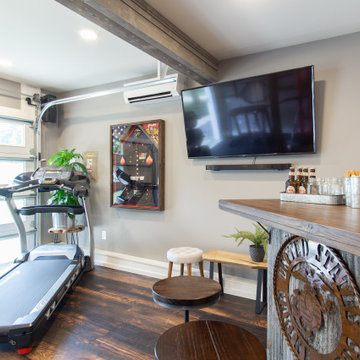
This 2 car garage was converted into a mancave/studio for this Veteran. Designed by Anitra Mecadon and sponsored by National Gypsum this once stuffed garage is now a great place for this Veteran to workout and hang out.
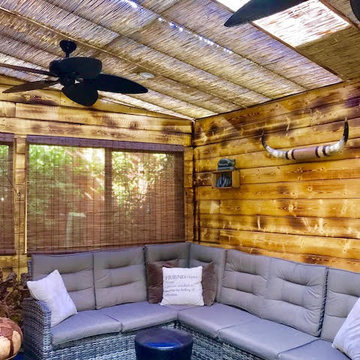
Garage conversion into a man cave, the homeowner wanted a rustic look.
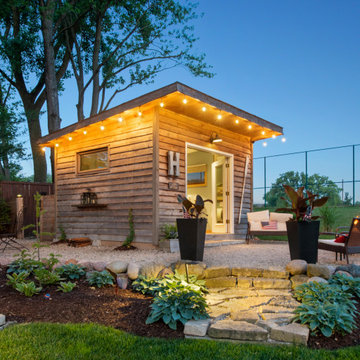
Shots of our iconic shed "Hanssel or Gretel". A play on words from the famous story, due to the families last name and this being a his or hers (#heshed #sheshed or #theyshed), but not a play on function. This dynamic homeowner crew uses the shed for their private offices, alongside e-learning, meeting, relaxing and to unwind. This 10'x10' are requires no permit and can be completed in less that 3 days (interior excluded). The exterior space is approximately 40'x40', still required no permitting and was done in conjunction with a landscape designer. Bringing the indoor to the outdoor for all to enjoy, or close the french doors and escape to zen! To see the video, go to: https://youtu.be/zMo01-SpaTs
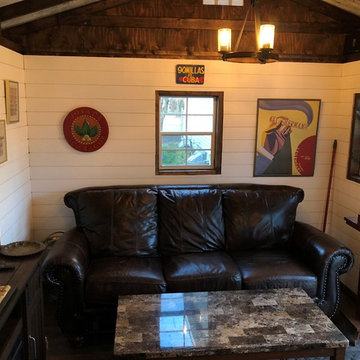
The client was looking for a space away from the house to enjoy some down time. We provided a 10x14 Quaker style building and the client did the interior design and finish himself. The end result was an inviting space.
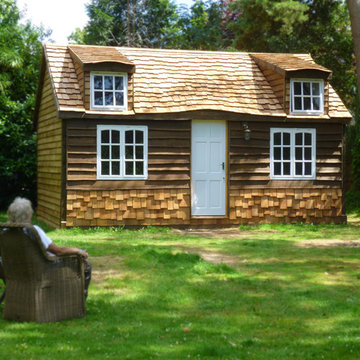
The Bespoke Cozy Cottage was built and photographed by Mark Burton of TinyHouseUK www.custonbuiltsurrey.com
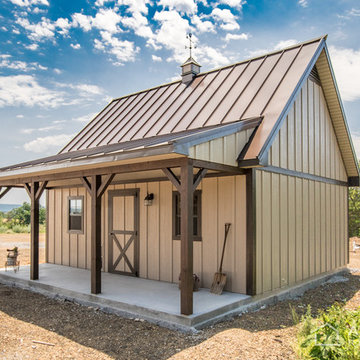
Board and Batten Smartsiding with a 16" wide Dark Bronze ABSeam Metal Roof.
The ABSeam Panel comes with a 40-year warranty and is avaialable in over 20 energy-efficient colors.
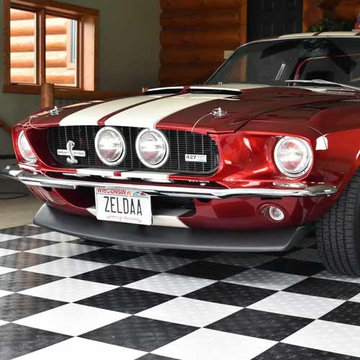
Garage Floor Tile Diamond - Black & Light Gray
easy to install and take apart for car shows.
http://www.greatmats.com/garage/garage-floor-tile-diamond-best.php
353 Billeder af rustik garage og skur
5
