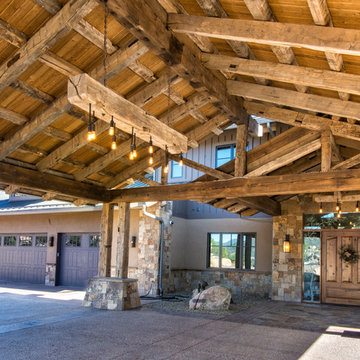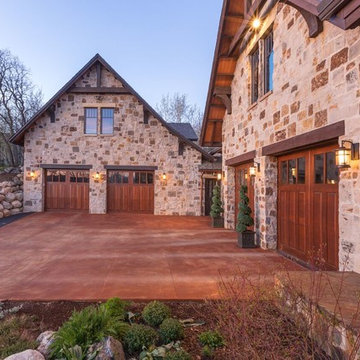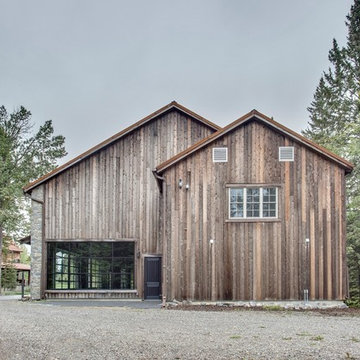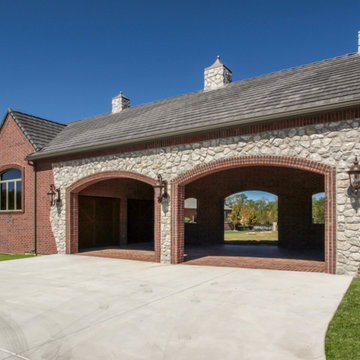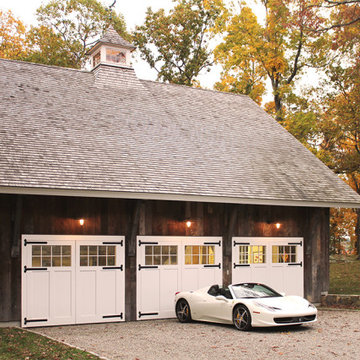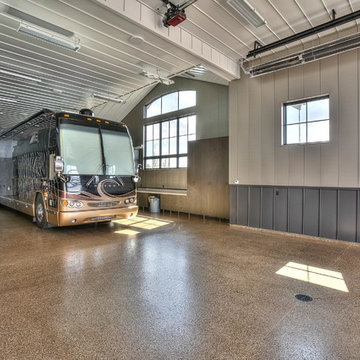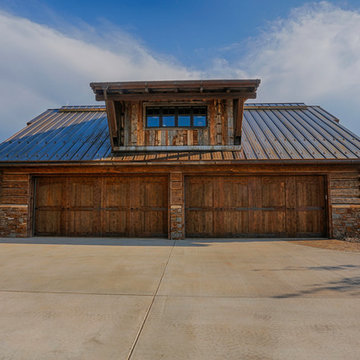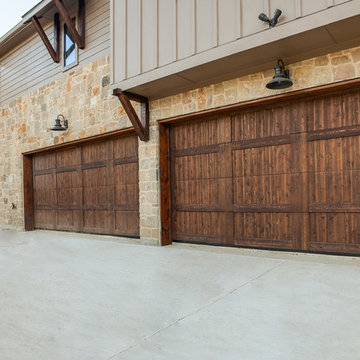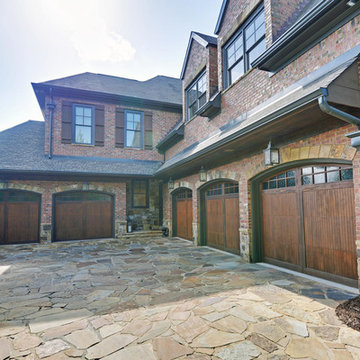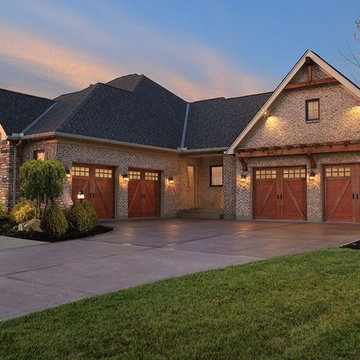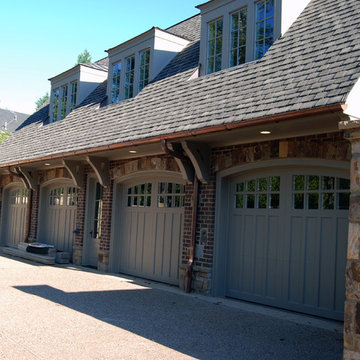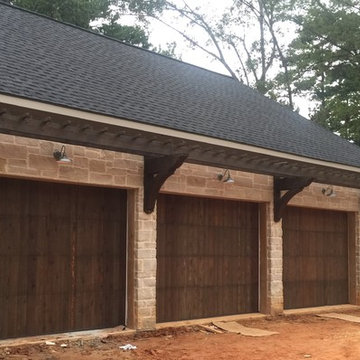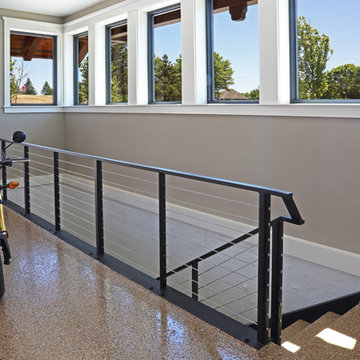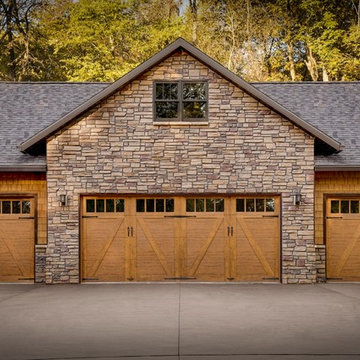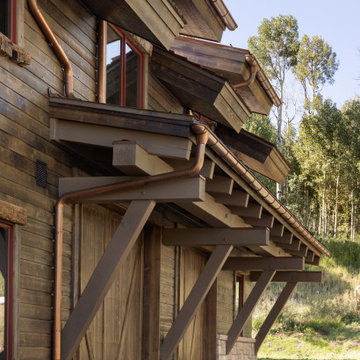90 Billeder af rustik garage og skur til fire eller flere biler
Sorteret efter:
Budget
Sorter efter:Populær i dag
21 - 40 af 90 billeder
Item 1 ud af 3
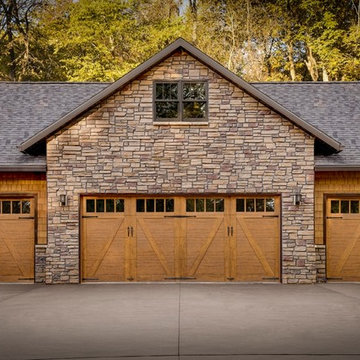
Clopay Canyon Ridge Collection Ultra-Grain Series faux wood carriage house garage doors add character and contrast to the stone facade on the attached garage. The low-maintenance garage doors are constructed of insulated steel with composite overlays. Many designs with or without windows are available.
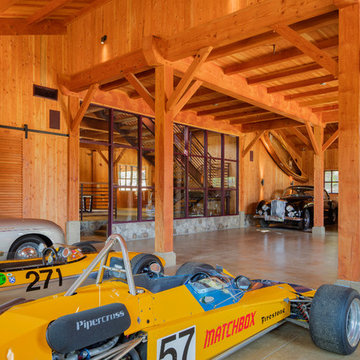
photo: ©Michael Hospelt, architect: Michael Guthrie, construction: Centric General Construction
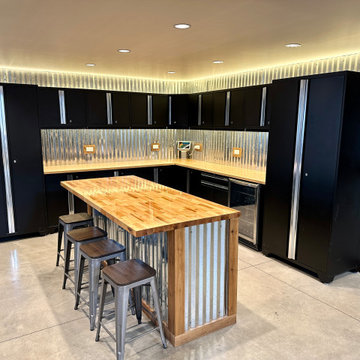
Here's my shop/office. I call it the "Shoffice". It's a space to house my classic cars, a workshop to work on them, and an office on the loft for my work from home day job. The interior of the visible space is 50' x 50', but there's an additional 12' x 50' space through the door under the stairs that leads to an RV bay and an additional "dirty" workspace that contains a deep utility sink, compressor, work benches and storage shelves, a storage loft, and the water heater.
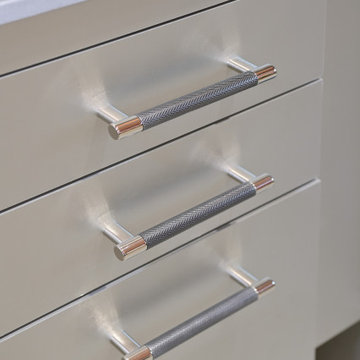
Luxury garage design to complete this client's upscale property. Garage was designed to showcase vehicles and provide storage and wet bar.
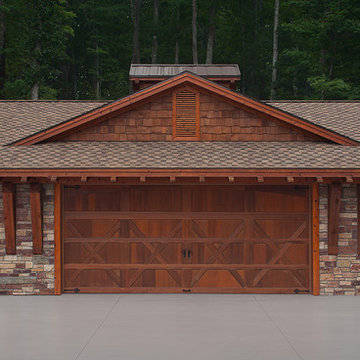
A rustic approach to the shaker style, the exterior of the Dandridge home combines cedar shakes, logs, stonework, and metal roofing. This beautifully proportioned design is simultaneously inviting and rich in appearance.
The main level of the home flows naturally from the foyer through to the open living room. Surrounded by windows, the spacious combined kitchen and dining area provides easy access to a wrap-around deck. The master bedroom suite is also located on the main level, offering a luxurious bathroom and walk-in closet, as well as a private den and deck.
The upper level features two full bed and bath suites, a loft area, and a bunkroom, giving homeowners ample space for kids and guests. An additional guest suite is located on the lower level. This, along with an exercise room, dual kitchenettes, billiards, and a family entertainment center, all walk out to more outdoor living space and the home’s backyard.
Photographer: William Hebert
90 Billeder af rustik garage og skur til fire eller flere biler
2
