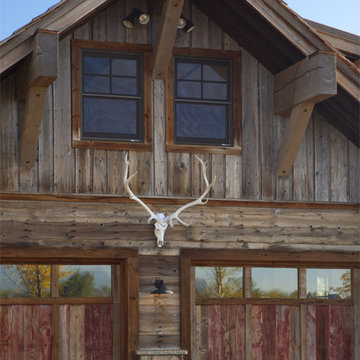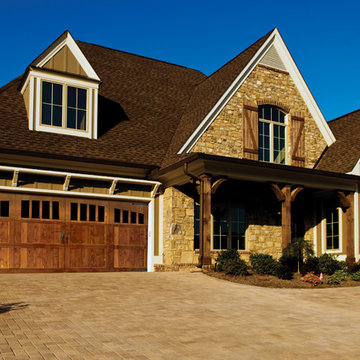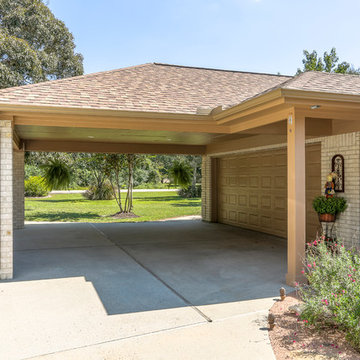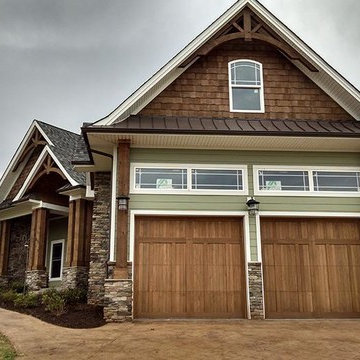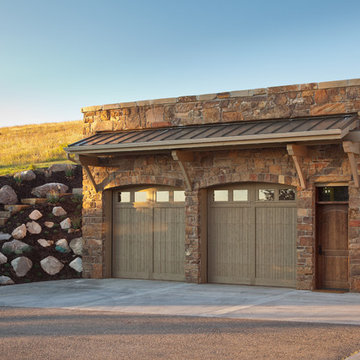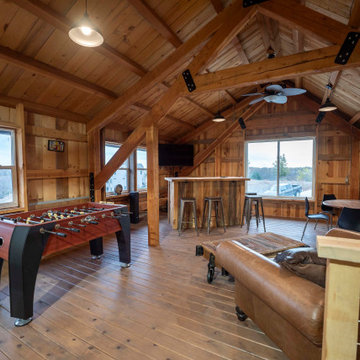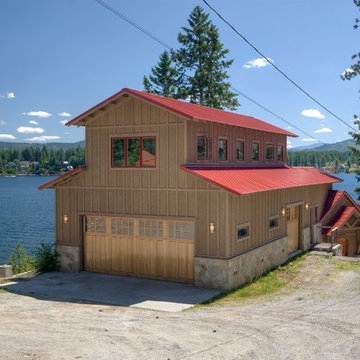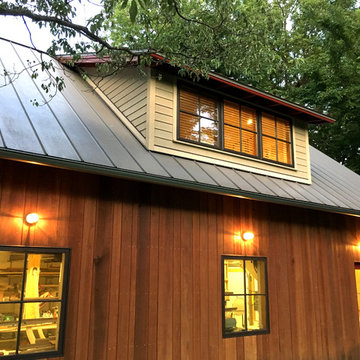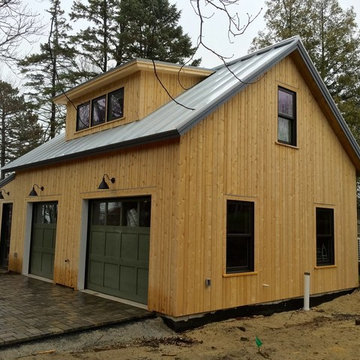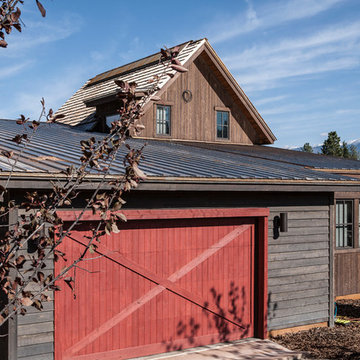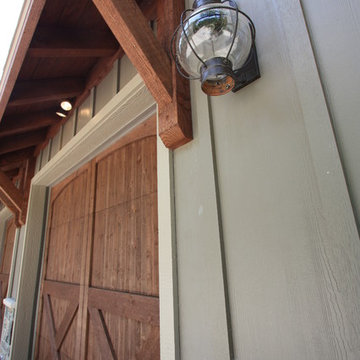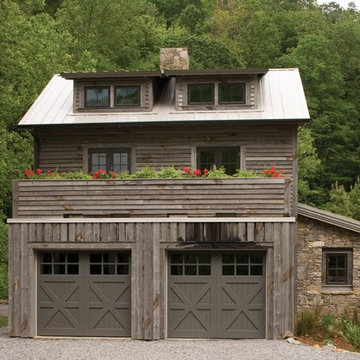507 Billeder af rustik garage og skur til to biler
Sorteret efter:
Budget
Sorter efter:Populær i dag
61 - 80 af 507 billeder
Item 1 ud af 3
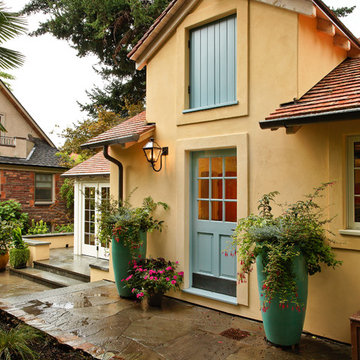
Bluestone terraces connect garage and sunroom to existing 1930s house. Side entry to garage has loft access above with pulley lift. Clay shingles match color of brick on the main house. David Whelan photo
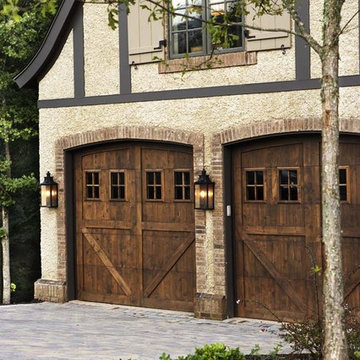
This home at The Cliffs at Walnut Cove is a fine illustration of how rustic can be comfortable and contemporary. Postcard from Paris provided all of the exterior and interior specifications as well as furnished the home. The firm achieved the modern rustic look through an effective combination of reclaimed hardwood floors, stone and brick surfaces, and iron lighting with clean, streamlined plumbing, tile, cabinetry, and furnishings.
Among the standout elements in the home are the reclaimed hardwood oak floors, brick barrel vaulted ceiling in the kitchen, suspended glass shelves in the terrace-level bar, and the stainless steel Lacanche range.
Rachael Boling Photography
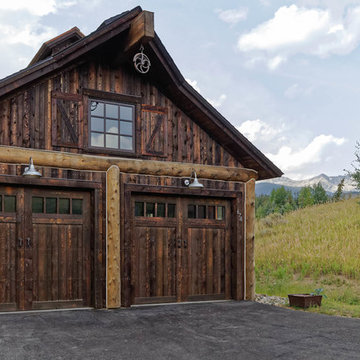
Garage from reclaimed materials resurrected from an old pole barn.
Photo Michael Yearout
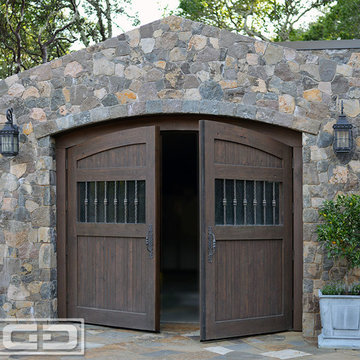
Our custom automatic carriage doors are the perfect solution for a garage conversion. Whether the garage has been converted to a home office, studio or home gym.
These custom designed carriage doors were crafted in a rustic Tuscan style and paired with electric openers that make operating the doors a breeze! The doors were beautifully stained in a gorgeous walnut color that accentuate the natural character of the alder wood grain. Decorating the carriage doors with authentic hand-forged iron hardware such as the pull handles and baluster window grills really bring out that authentic old world look. The glass panes are actually a designer selected type of glass known as seedy glass. Together, all these elements enhanced the Tuscan style of this home with authentic door features you'll likely find in real Tuscan homes in Italy.
Call our design center in Orange County, CA for prices and design consultations (855) 343-3667
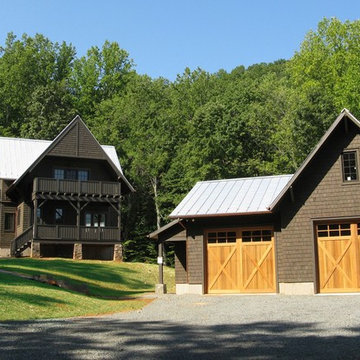
The Burnt Mountain Residence includes a two car garage with a workshop and loft space. It is modeled in proportion to the house and uses the same exterior materials.
Sunbiosis PLC
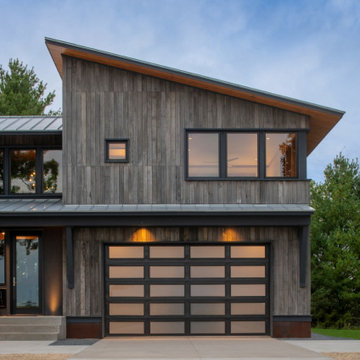
Clopay Modern Steel insulated garage door with frosted glass panels on a custom rustic modern home in Wisconsin.
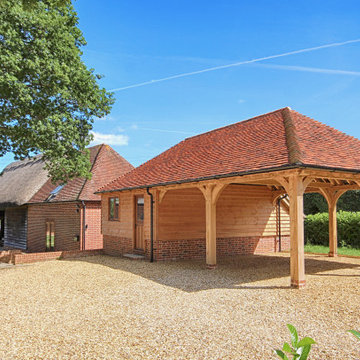
This image demonstrates how The Classic Barn Company is able to design and build a garage which suits existing outbuildings on a property. The red brick and Cotswold tiled roof sit seamlessly next to the barn on the left.
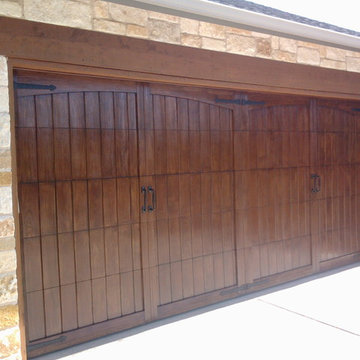
Customized wood-free overhead garage doors can give you the elegant look of real wood, but without the maintenance that can come with it.
This door is designed to beautifully enhance the traditional look and hardware of this lovely Austin home.
The door was designed, custom-built and installed by Cedar Park Overhead Doors, which has been serving the Austin, TX area for more than 30 years.
507 Billeder af rustik garage og skur til to biler
4
