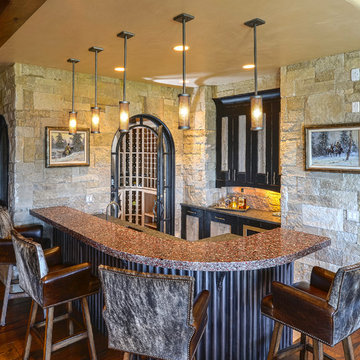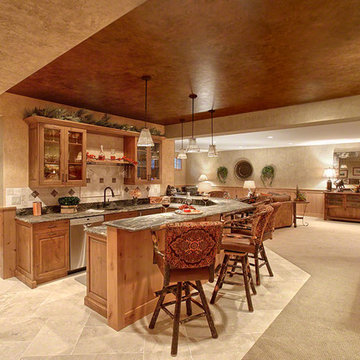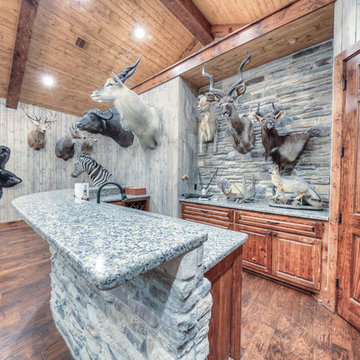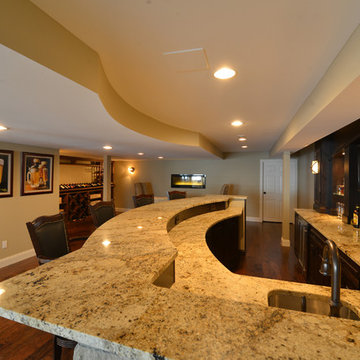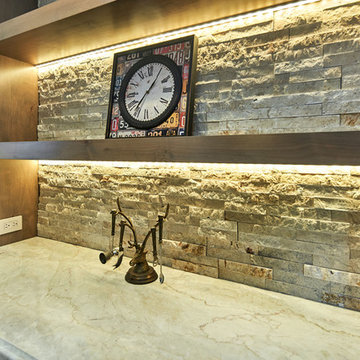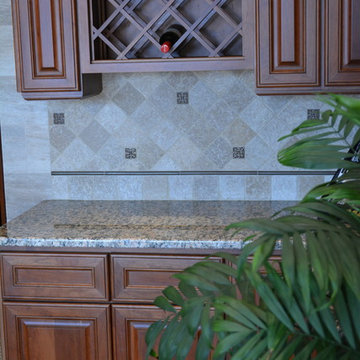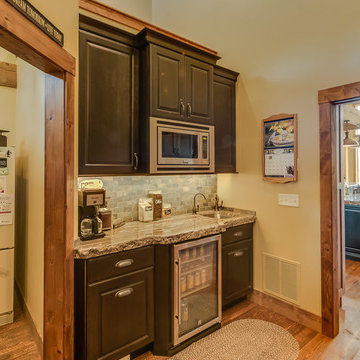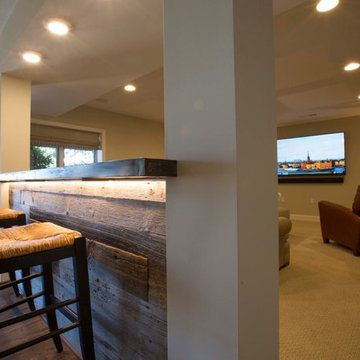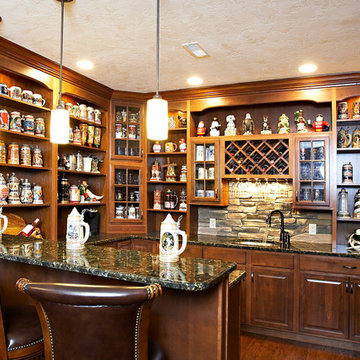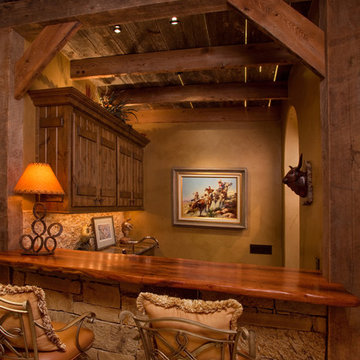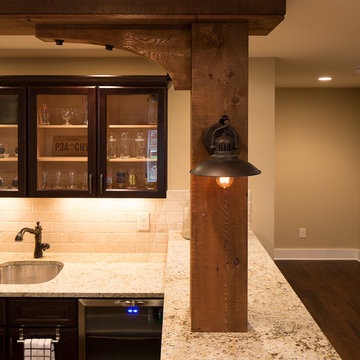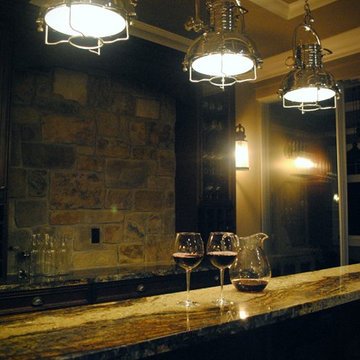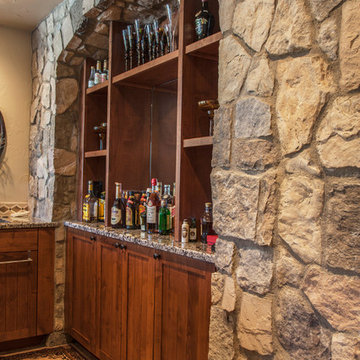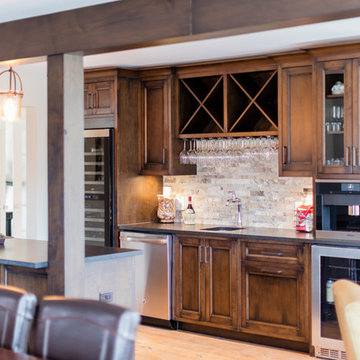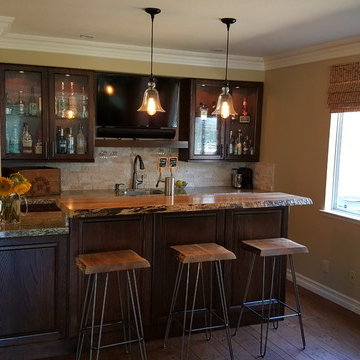277 Billeder af rustik hjemmebar med stænkplade med stenfliser
Sorteret efter:
Budget
Sorter efter:Populær i dag
141 - 160 af 277 billeder
Item 1 ud af 3
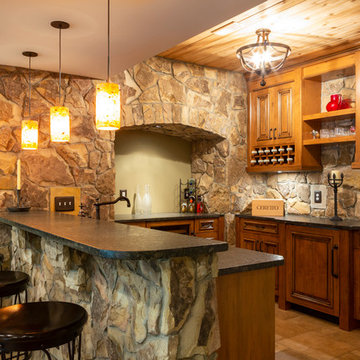
This home renovation includes two separate projects that took five months each – a basement renovation and master bathroom renovation. The basement renovation created a sanctuary for the family – including a lounging area, pool table, wine storage and wine bar, workout room, and lower level bathroom. The space is integrated with the gorgeous exterior landscaping, complete with a pool overlooking the lake. The master bathroom renovation created an elegant spa like environment for the couple to enjoy. Additionally, improvements were made in the living room and kitchen to improve functionality and create a more cohesive living space for the family.
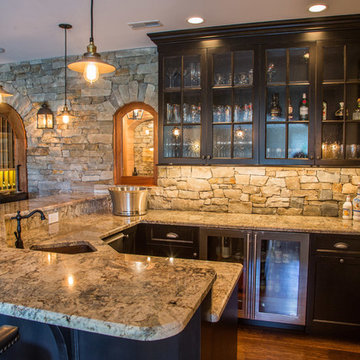
Photo Courtesy of: Rittenhouse Builders
Photo By: Josh Barker Photography
Lancaster County's Design-Driven Cabinetry Experts
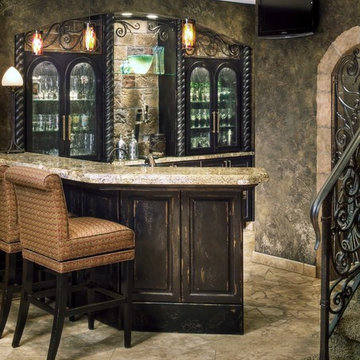
This makeover took an existing oak cabinet and updated it by creating a faux finish that has a shabby chic touch. The display wall was redesigned to hold crystal and a stone accented niche for the unique wine opener. The wood detail is a new design completely revamped. The oak stairway has been replaced with a Renaissance iron stair rail. Red multicolored pendants hang above the granite top. The Travertine tile floor reflects a touch of Tuscany and extends into a broken tile design as it flows behind the bar. The area under the stair has been redesigned as a wine cellar complimented by the faux stone arch.
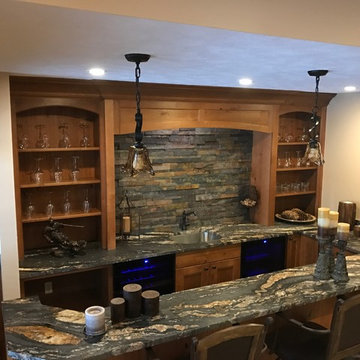
Custom basement remodel. We turned an empty, unfinished basement into a beautiful game room and bar, with a ski lodge, rustic theme.
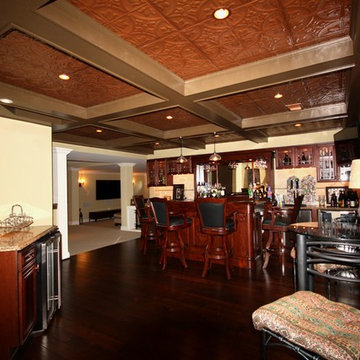
Visit Our State Of The Art Showrooms!
New Fairfax Location:
3891 Pickett Road #001
Fairfax, VA 22031
Leesburg Location:
12 Sycolin Rd SE,
Leesburg, VA 20175
A&A Flooring and Cabinets
277 Billeder af rustik hjemmebar med stænkplade med stenfliser
8
