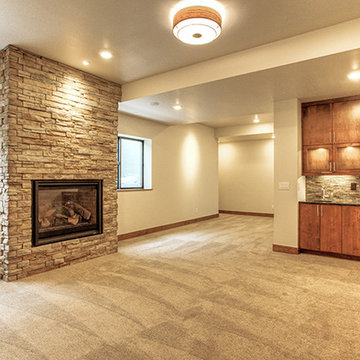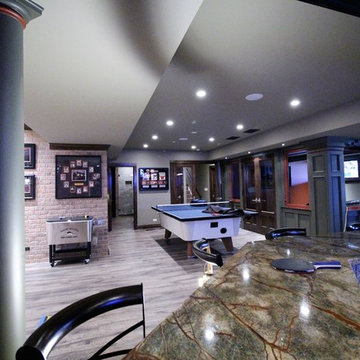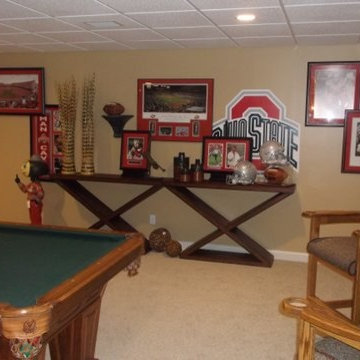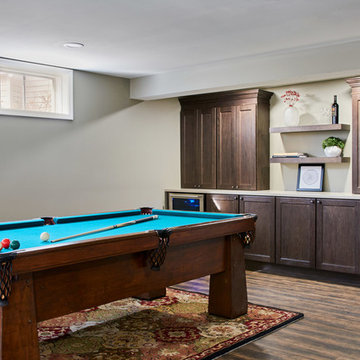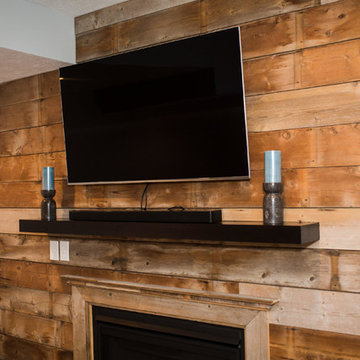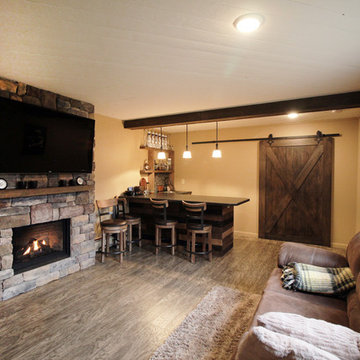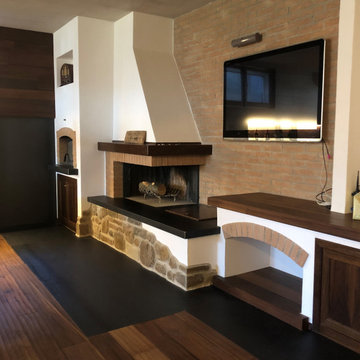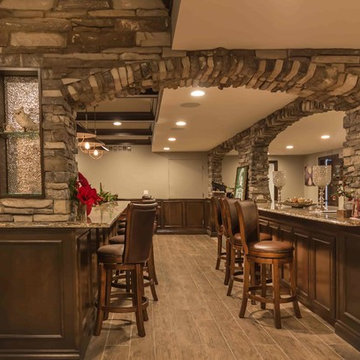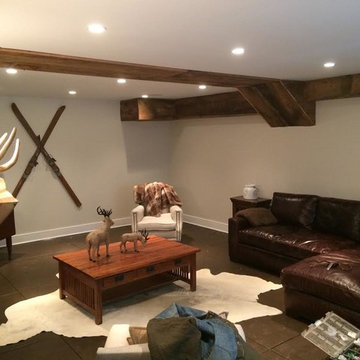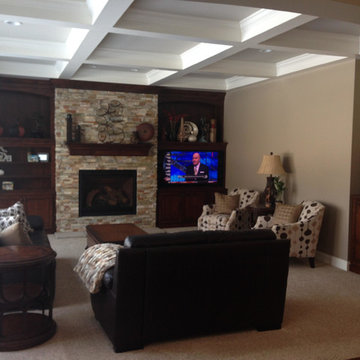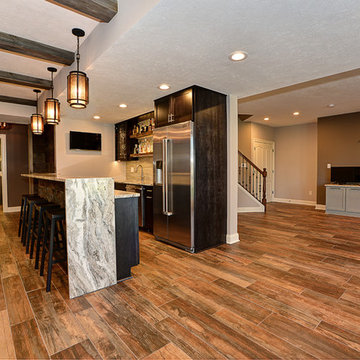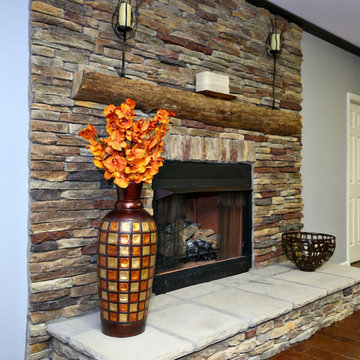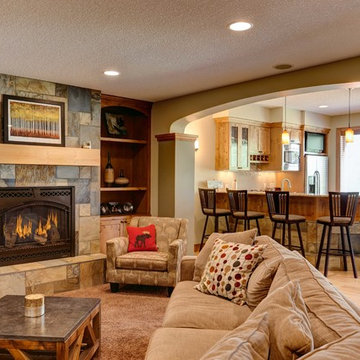510 Billeder af rustik kælder med almindelig pejs
Sorteret efter:
Budget
Sorter efter:Populær i dag
221 - 240 af 510 billeder
Item 1 ud af 3
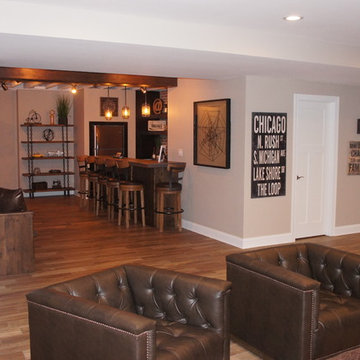
rustic/reclaimed finish woodworking combined with White painted trim work, gray walls and wood finish ceramic tile; recessed LED can lights
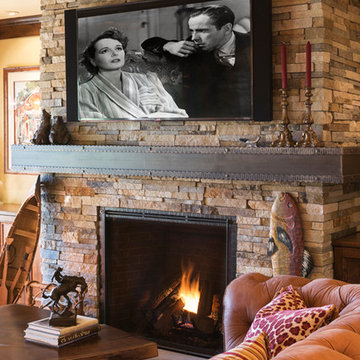
The TRUE is an innovative blend of technology, design and safety. This combination creates the most authentic masonry appearance available in a Direct Vent platform. The best fire, cleanest look and largest view available deliver an attractive, powerful fireside experience—a TRUE innovation in traditional. Photo by:Landmark Photography.
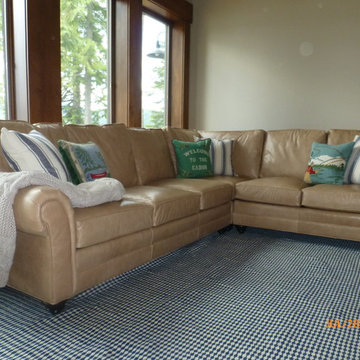
Walls are wrapped in a warm, Knotty-Alder paneling. The original stone fireplace received a reclaimed mantel. The spool chairs are wrapped in Ralph Lauren wool Tartan plaid. The extra deep, American Made leather sectional holds family and guest as they recover from a busy day at the lake.
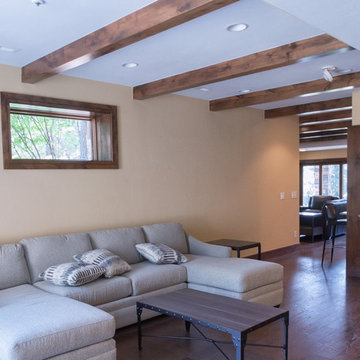
Great room with entertainment area with custom entertainment center built in with stained and lacquered knotty alder wood cabinetry below, shelves above and thin rock accents; walk behind wet bar, ‘La Cantina’ brand 3- panel folding doors to future, outdoor, swimming pool area, (5) ‘Craftsman’ style, knotty alder, custom stained and lacquered knotty alder ‘beamed’ ceiling , gas fireplace with full height stone hearth, surround and knotty alder mantle, wine cellar, and under stair closet; bedroom with walk-in closet, 5-piece bathroom, (2) unfinished storage rooms and unfinished mechanical room; (2) new fixed glass windows purchased and installed; (1) new active bedroom window purchased and installed; Photo: Andrew J Hathaway, Brothers Construction
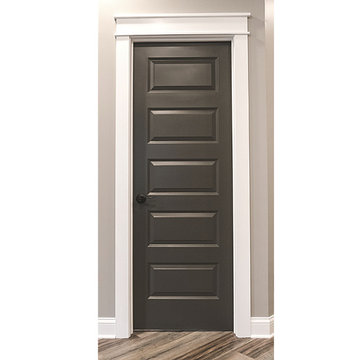
One easy way to add character to space it to paint doors. I just love the contrast of this one.
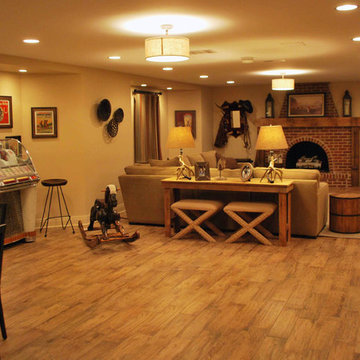
The homeowners wanted a comfortable family room and entertaining space to highlight their collection of Western art and collectibles from their travels. The large family room is centered around the brick fireplace with simple wood mantel, and has an open and adjacent bar and eating area. The sliding barn doors hide the large storage area, while their small office area also displays their many collectibles. A full bath, utility room, train room, and storage area are just outside of view.
Photography by the homeowner.
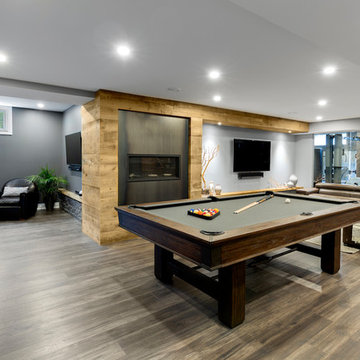
Ever wonder what would happen if you decided to go wild and make the basement of your dreams?
That is exactly what these homeowners’ tasked us with. As their children continue to grow, the goal for this basement was to create the “it” place to be for years to come. To achieve this, we explored it all – a theatre, wet bar, wine cellar, fitness, billiards, bathroom, lounge – and then some.
510 Billeder af rustik kælder med almindelig pejs
12
