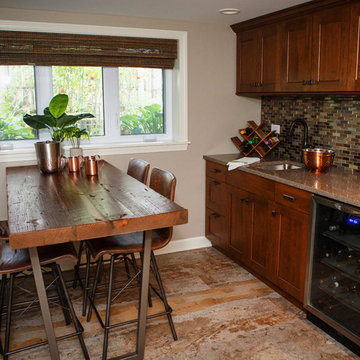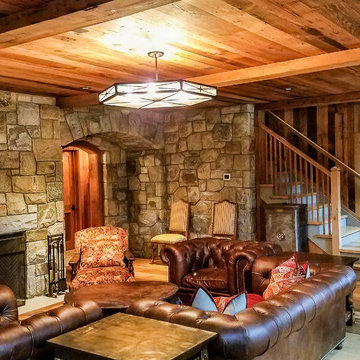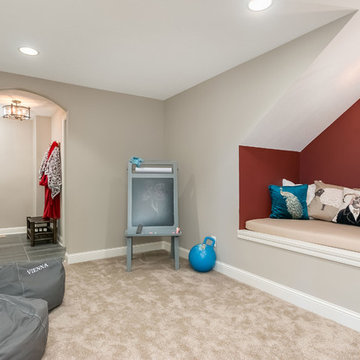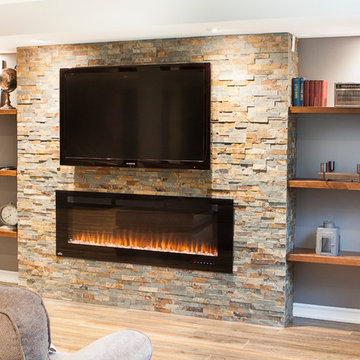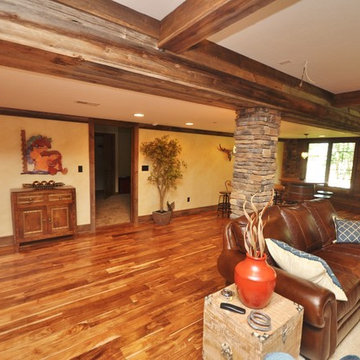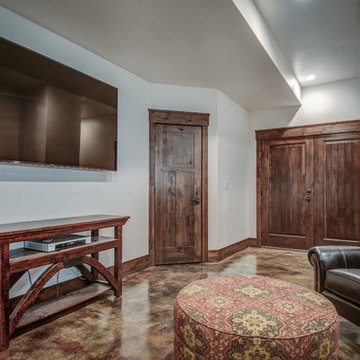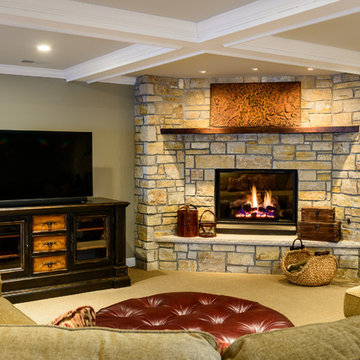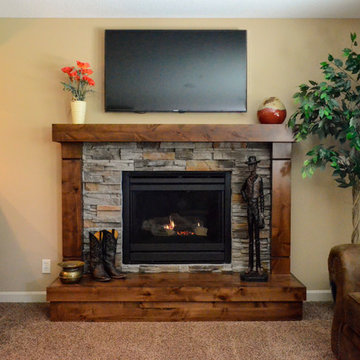495 Billeder af rustik kælder med pejseindramning i sten
Sorteret efter:
Budget
Sorter efter:Populær i dag
81 - 100 af 495 billeder
Item 1 ud af 3
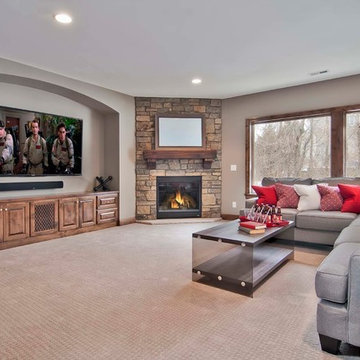
Huge lower level family room with expansive windows for lighting & built in cabinetry and fireplace. A great place for family and friends! - Creek Hill Custom Homes MN
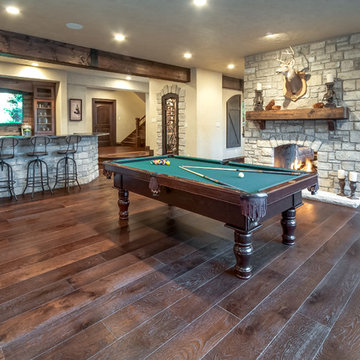
This over 7,000 square feet home is built with a native stone and textured stucco finish. The old-world interiors feel grand yet relaxed and homey. Arched doorways, wood beam ceiling treatments, stone accents and the wide plank wood floors add to the rustic charm of this home.
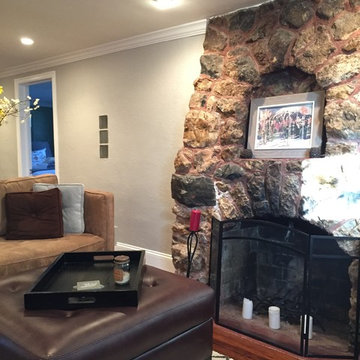
Update of a stone fireplace. Combination of rustic authenticity with a current aesthetic.
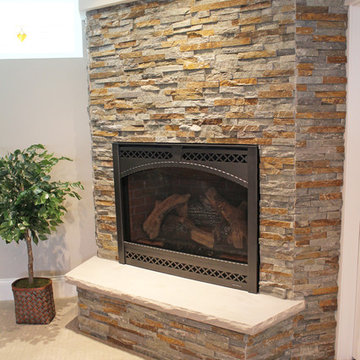
This corner fireplace has a great rustic dry stack stone fascade. The dark metal surround for the fireplace is a great detail on the gas fireplace face. Earth tones are a great way to bring warmth into a room.
Meyer Design
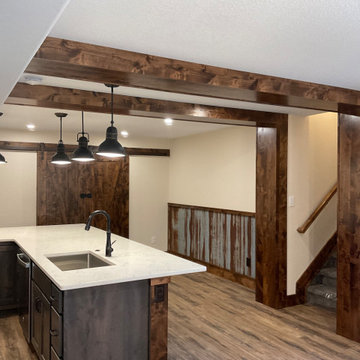
Rustic Basement renovation to include a large kitchenette, knotty alder doors, and corrugated metal wainscoting. Stone fireplace surround.
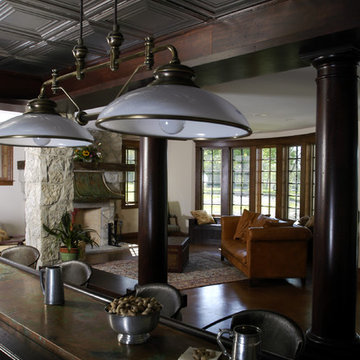
Photography by Linda Oyama Bryan. http://www.pickellbuilders.com. Mahogany Wet Bar with Tin Ceiling and Oxidized Copper Countertops.
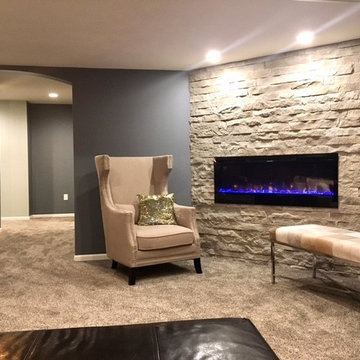
We love this rustic look for a finished basement. That stunning arch between the bar and the game/living room is all reclaimed barnwood! Finished basement is complete with a bar, island, wine cellar, half bath, kids room, seating area and fireplace, and a laundry room. By Majestic Home Solutions, LLC.
Project Year: 2016
Country: United States
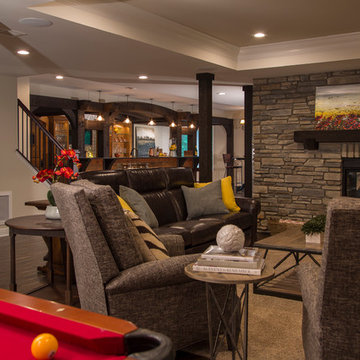
Spectacular Rustic/Modern Basement Renovation - The large unfinished basement of this beautiful custom home was transformed into a rustic family retreat. The new space has something for everyone and adds over 1800 sq. feet of living space with something for the whole family. The walkout basement has plenty of natural light and offers several places to gather, play games, or get away. A home office and full bathroom add function and convenience for the homeowners and their guests. A two-sided stone fireplace helps to define and divide the large room as well as to warm the atmosphere and the Michigan winter nights. The undeniable pinnacle of this remodel is the custom, old-world inspired bar made of massive timber beams and 100 year-old reclaimed barn wood that we were able to salvage from the iconic Milford Shutter Shop. The Barrel vaulted, tongue and groove ceiling add to the authentic look and feel the owners desired. Brookhaven, Knotty Alder cabinets and display shelving, black honed granite countertops, Black River Ledge cultured stone accents, custom Speake-easy door with wrought iron details, and glass pendant lighting with vintage Edison bulbs together send guests back in time to a rustic saloon of yesteryear. The high-tech additions of high-def. flat screen TV and recessed LED accent light are the hint that this is a contemporary project. This is truly a work of art! - Photography Michael Raffin MARS Photography
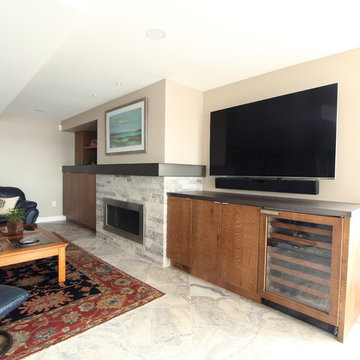
Rough sawn oak cabinets were used in this basement. Heated tile floor, metal countertops, a metal mantle, and a paneled wine refrigerator make this an entertaining dream.
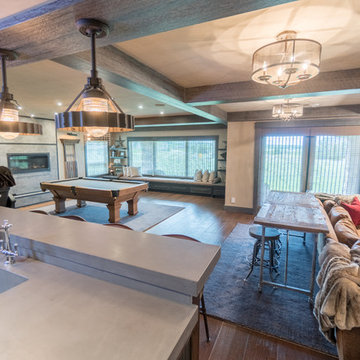
The cabinets, beams, panels, barn doors and window and door frames all appear to be fashioned out of reclaimed wood. The amazing truth is, MC Design developed a unique way to reproduce the weathered and aged effect on solid wood. That's right, what you see is solid wood that appears to be 100 years old, but its not and will be beautiful for many years to come.
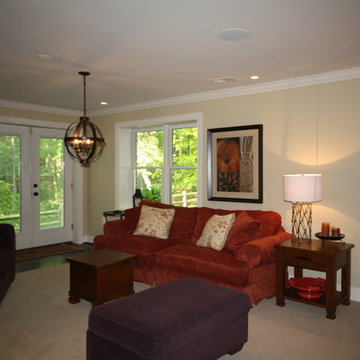
Visit Our State Of The Art Showrooms!
New Fairfax Location:
3891 Pickett Road #001
Fairfax, VA 22031
Leesburg Location:
12 Sycolin Rd SE,
Leesburg, VA 20175
495 Billeder af rustik kælder med pejseindramning i sten
5
