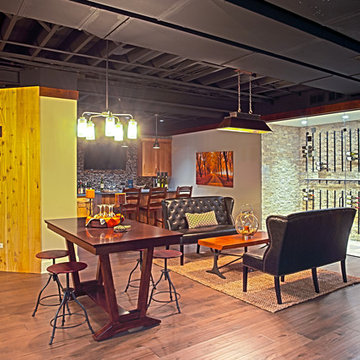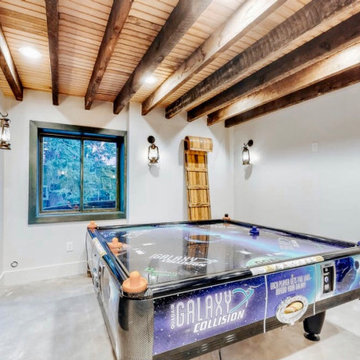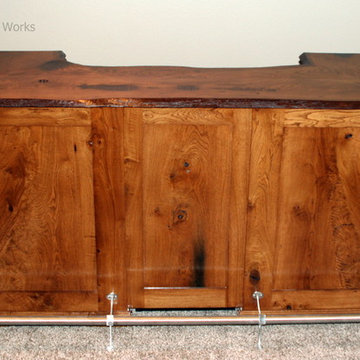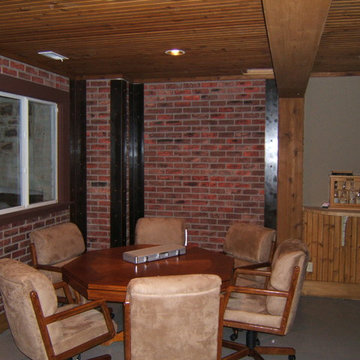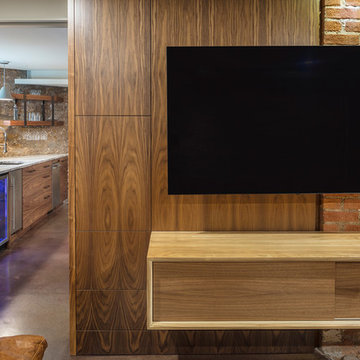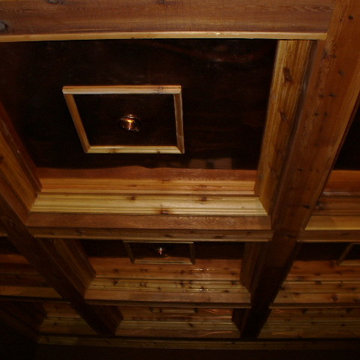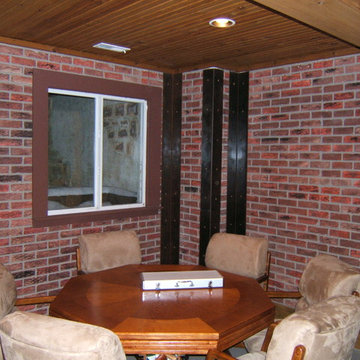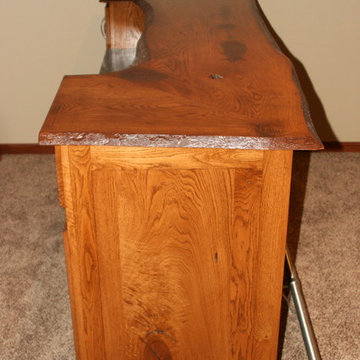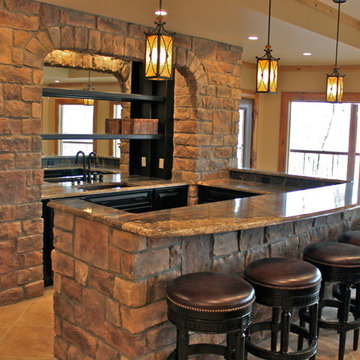178 Billeder af rustik kælder
Sorteret efter:
Budget
Sorter efter:Populær i dag
61 - 80 af 178 billeder
Item 1 ud af 3
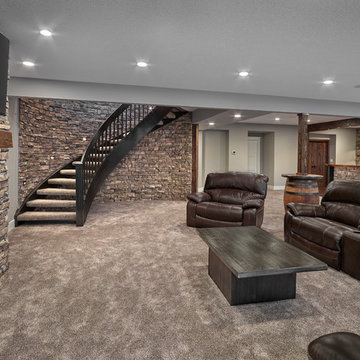
Loving the rustic feel the clients chose to go with in this basement. Very cozy, rustic and a slight modern edge to it. What a place to lounge and relax while the big game is on with your friends!
Photography by: Merle Prosofsky
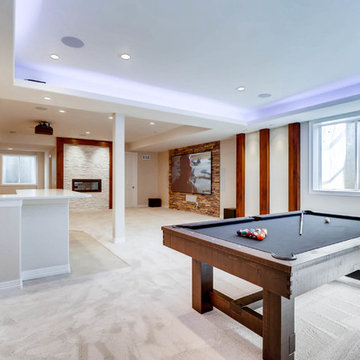
This basement offers a number of custom features including a mini-fridge built into a curving rock wall, screen projector, hand-made, built-in book cases, hand worked beams and more.
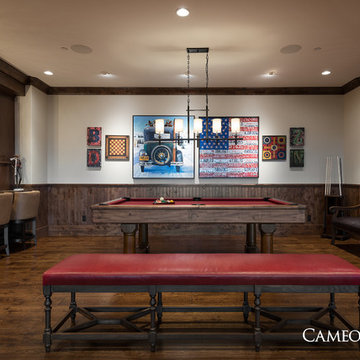
Basement Living Area and Kitchen in this luxurious home we built in Promontory, Park City, Utah. This home was featured in the Park City Area Showcase of Homes.
Cameo Homes Inc., Park City Luxury Home Builders.
http://cameohomesinc.com/
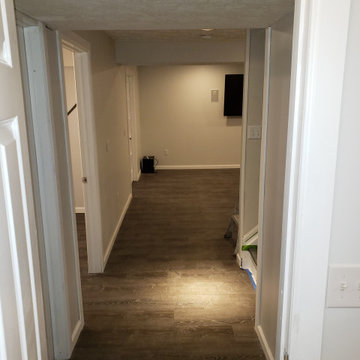
Basement finish work. Drywall, bathroom, electric, shower, light fixtures, bar, speakers, doors, and laminate flooring
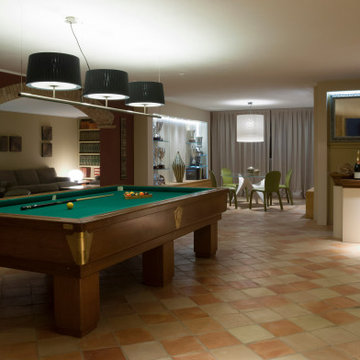
Interior design per una villa privata con tavernetta in stile rustico-contemporaneo. Linee semplici e pulite incontrano materiali ed elementi strutturali rustici. I colori neutri e caldi rendono l'ambiente sofisticato e accogliente.
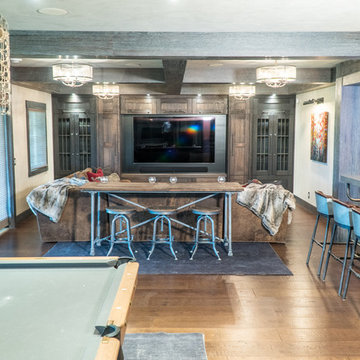
The cabinets, beams, panels, barn doors and window and door frames all appear to be fashioned out of reclaimed wood. The amazing truth is, MC Design developed a unique way to reproduce the weathered and aged effect on solid wood. That's right, what you see is solid wood that appears to be 100 years old, but its not and will be beautiful for many years to come.
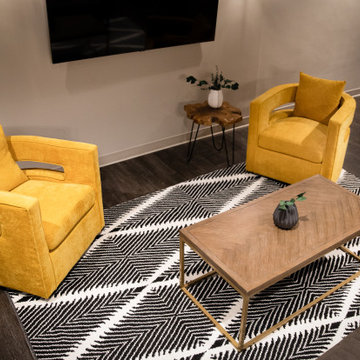
They wanted to use an unused basement space for entertainment and fun activities. They wanted to have an Irish pub feel to it with a little bit of class!
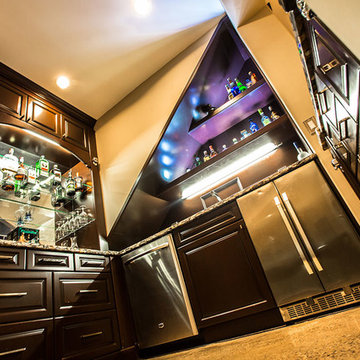
This bar was designed by the clients designer and built by our cabinet makers. It was an absolute pleasure to build something so well designed.
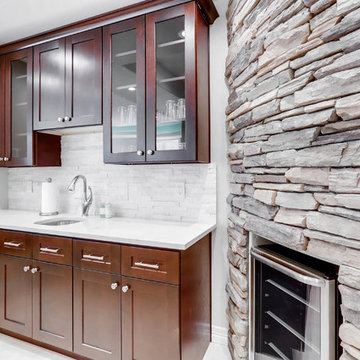
This basement offers a number of custom features including a mini-fridge built into a curving rock wall, screen projector, hand-made, built-in book cases, hand worked beams and more.
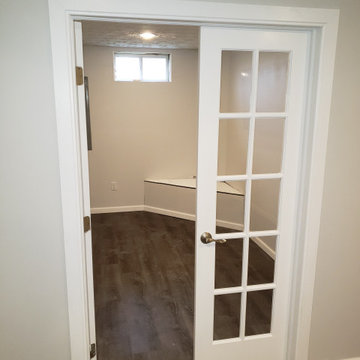
Basement finish work. Drywall, bathroom, electric, shower, light fixtures, bar, speakers, doors, and laminate flooring
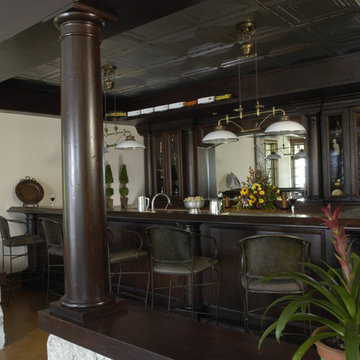
Photography by Linda Oyama Bryan. http://www.pickellbuilders.com. Mahogany wet bar with stone walls, tin ceiling, copper countertops and stained concrete floors. Round columns, seedy glass cabinetry.
178 Billeder af rustik kælder
4
