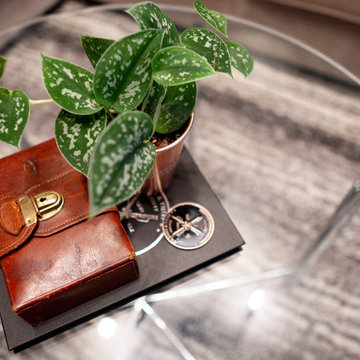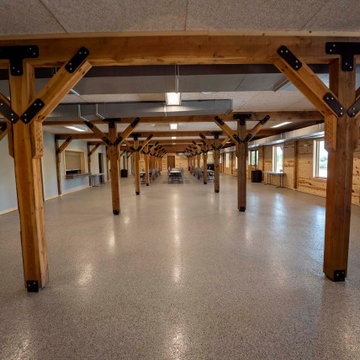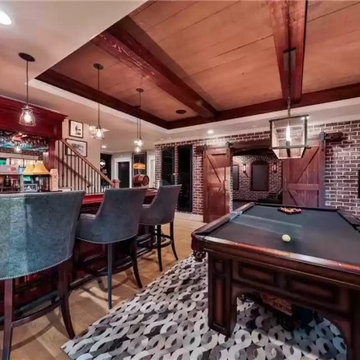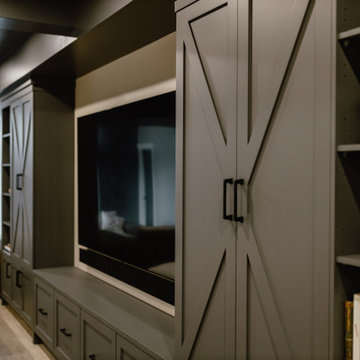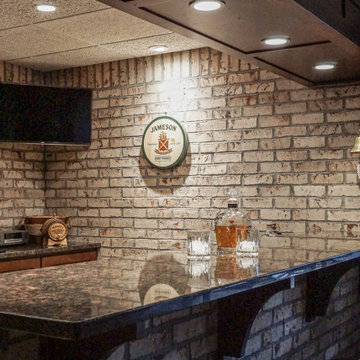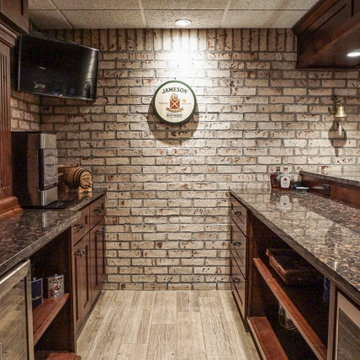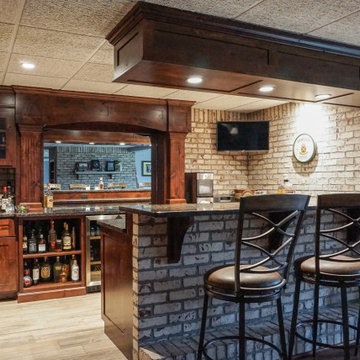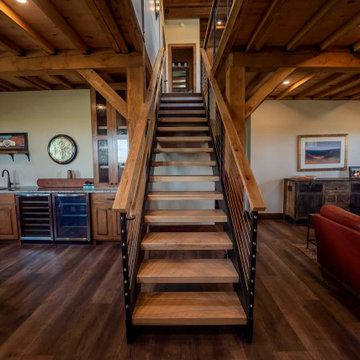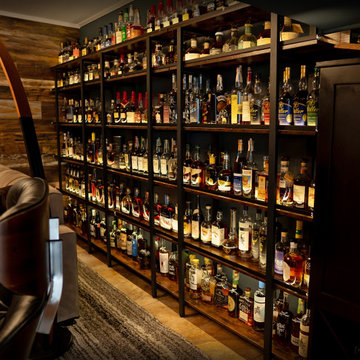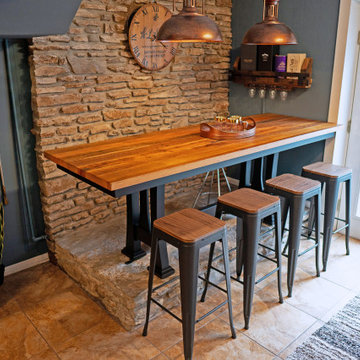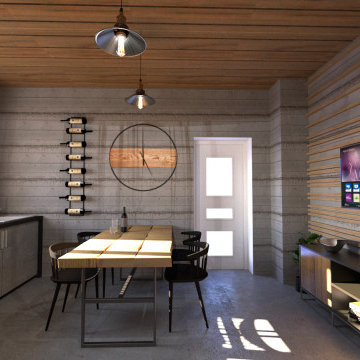142 Billeder af rustik kælder
Sorteret efter:
Budget
Sorter efter:Populær i dag
81 - 100 af 142 billeder
Item 1 ud af 3
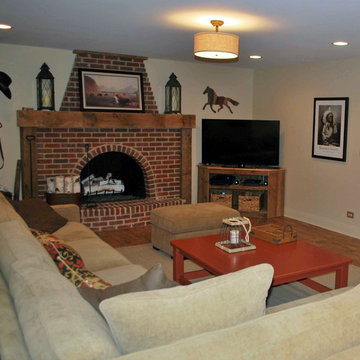
The homeowners wanted a comfortable family room and entertaining space to highlight their collection of Western art and collectibles from their travels. The large family room is centered around the brick fireplace with simple wood mantel, and has an open and adjacent bar and eating area. The sliding barn doors hide the large storage area, while their small office area also displays their many collectibles. A full bath, utility room, train room, and storage area are just outside of view.
Photography by the homeowner.
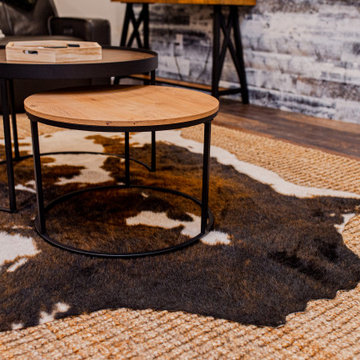
A Rustic Industrial basement renovation with game area, TV area, Kitchen area, and workout room. TV focal wall with WallPlanks engineered hardwood planks. Kitchen bar area with porcelain mosaic tile, white cabinets, built-in microwave, quartz countertops, and beverage fridge
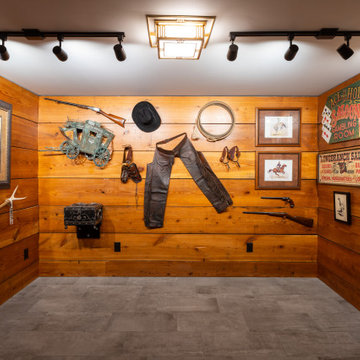
Rustic basement room with warm stained shiplap walls and a Mayfair Calacatta Oro rectified porcelain tile floor.
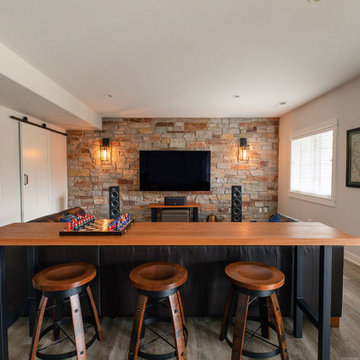
Creating warmth and character as well as a striking focal point in the room, both the TV wall and beverage center bar wall were designed with the Halquist Stone in a Maple Bluff color. New Provenza Uptown Chic waterproof Luxury Vinyl Plank flooring was used throughout the space to make the space appear larger and clean. And, we hid the electronics behind a classic sliding barn-style wood door with matching oil-rubbed bronze hardware finishes.
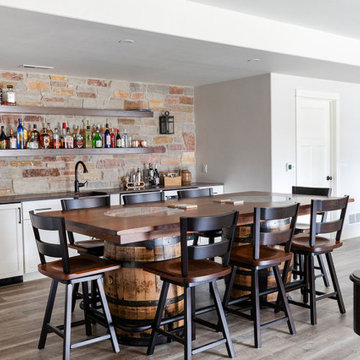
New semi-custom maple cabinets painted Dove with a chocolate glaze finish were installed in the beverage center bar area providing the contemporary look the homeowners were looking for. The Dueto leather Quartzite countertops and cherry/brown mahogany floating shelves created a striking contrast to the white cabinets and blended beautifully with the Halquist Stone feature wall in a Maple Bluff color. Incorporating an antique copper apron front bar sink, oil-rubbed bar faucet, matching oil-rubbed bronze cabinet pulls and Hinkley Lighting wall lanterns created the perfect ambiance to host guests.
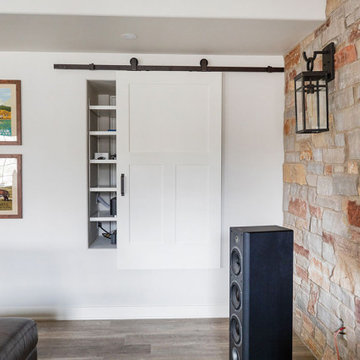
We hid the electronics behind a classic sliding barn-style wood door with matching oil-rubbed bronze hardware finishes.

Lodge look family room with added office space. Built in book shelves with floating shelves.
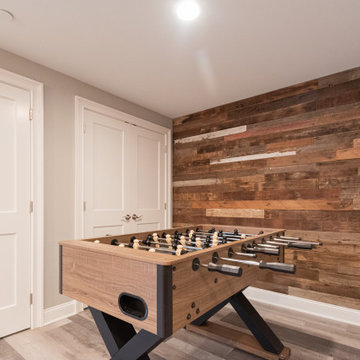
Gardner/Fox created this clients' ultimate man cave! What began as an unfinished basement is now 2,250 sq. ft. of rustic modern inspired joy! The different amenities in this space include a wet bar, poker, billiards, foosball, entertainment area, 3/4 bath, sauna, home gym, wine wall, and last but certainly not least, a golf simulator. To create a harmonious rustic modern look the design includes reclaimed barnwood, matte black accents, and modern light fixtures throughout the space.
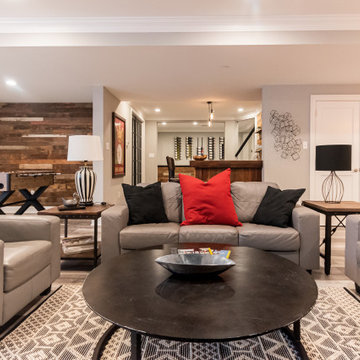
Gardner/Fox created this clients' ultimate man cave! What began as an unfinished basement is now 2,250 sq. ft. of rustic modern inspired joy! The different amenities in this space include a wet bar, poker, billiards, foosball, entertainment area, 3/4 bath, sauna, home gym, wine wall, and last but certainly not least, a golf simulator. To create a harmonious rustic modern look the design includes reclaimed barnwood, matte black accents, and modern light fixtures throughout the space.
142 Billeder af rustik kælder
5
