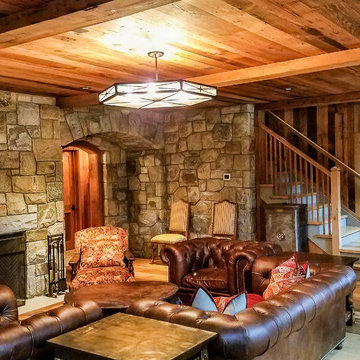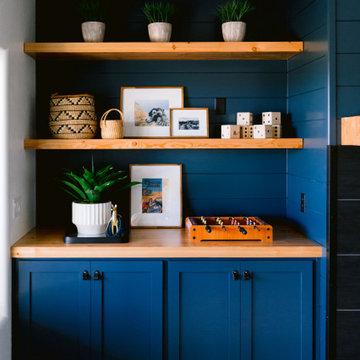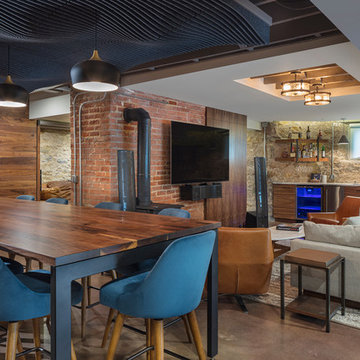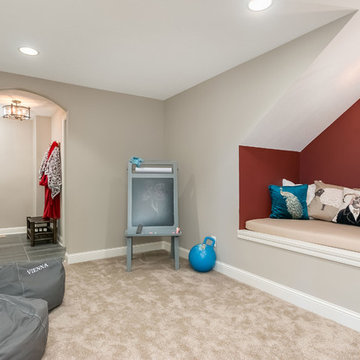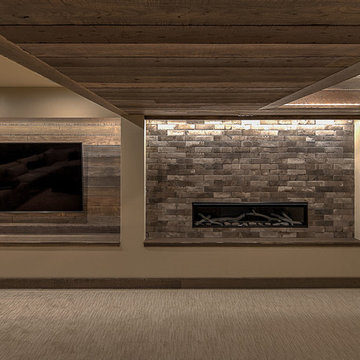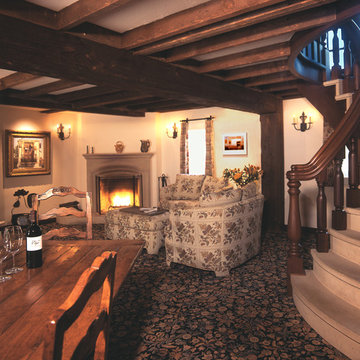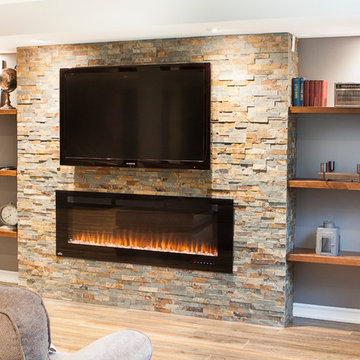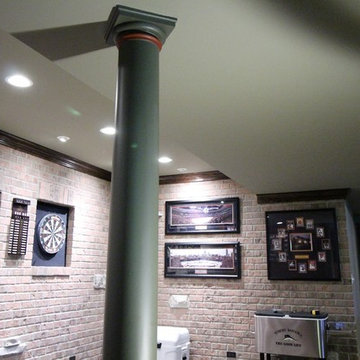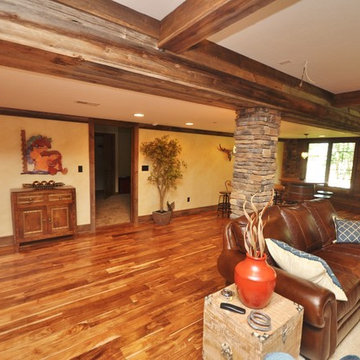675 Billeder af rustik kælder
Sorteret efter:
Budget
Sorter efter:Populær i dag
121 - 140 af 675 billeder
Item 1 ud af 3
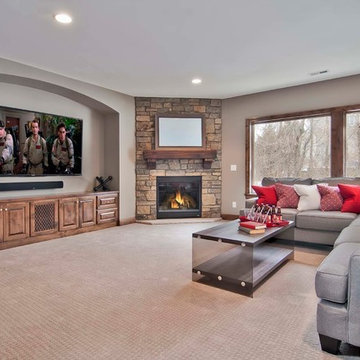
Huge lower level family room with expansive windows for lighting & built in cabinetry and fireplace. A great place for family and friends! - Creek Hill Custom Homes MN
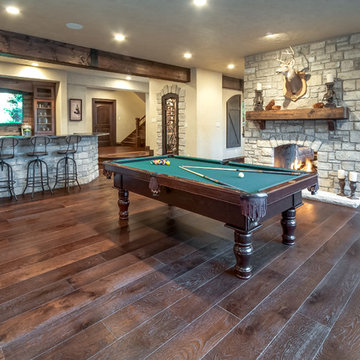
This over 7,000 square feet home is built with a native stone and textured stucco finish. The old-world interiors feel grand yet relaxed and homey. Arched doorways, wood beam ceiling treatments, stone accents and the wide plank wood floors add to the rustic charm of this home.
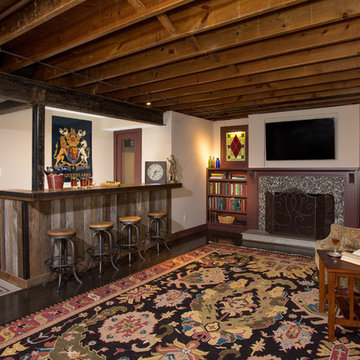
Everything was custom built in this rustic remodeled basement. Engineered hardwood flooring in the family room adds warmth. Mosaic tiling was used in the hallway and bathroom.
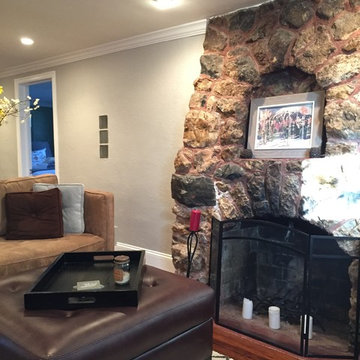
Update of a stone fireplace. Combination of rustic authenticity with a current aesthetic.
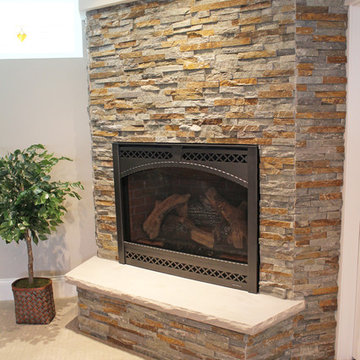
This corner fireplace has a great rustic dry stack stone fascade. The dark metal surround for the fireplace is a great detail on the gas fireplace face. Earth tones are a great way to bring warmth into a room.
Meyer Design
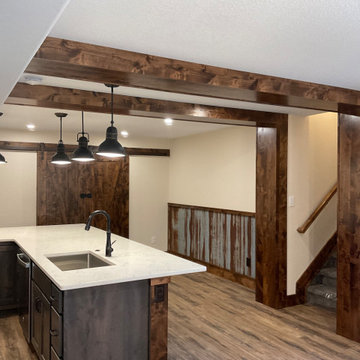
Rustic Basement renovation to include a large kitchenette, knotty alder doors, and corrugated metal wainscoting. Stone fireplace surround.
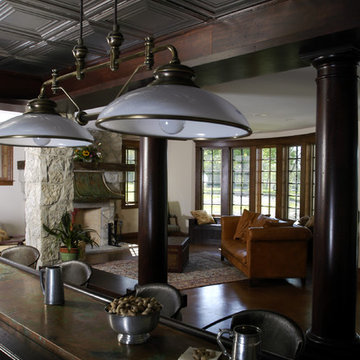
Photography by Linda Oyama Bryan. http://www.pickellbuilders.com. Mahogany Wet Bar with Tin Ceiling and Oxidized Copper Countertops.
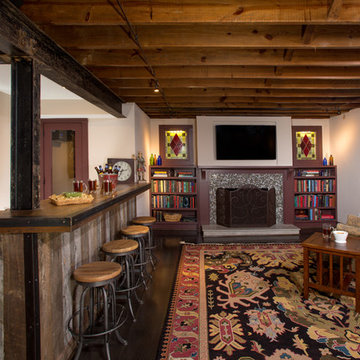
This cozy new family room in the home's lower level is also great for entertaining. It uses iron and reclaimed wood for a rustic pub-like feel.
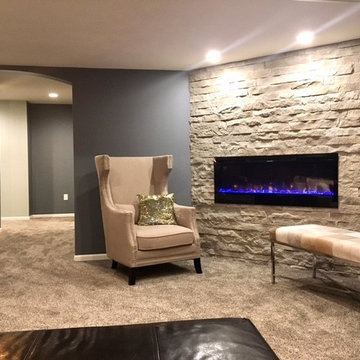
We love this rustic look for a finished basement. That stunning arch between the bar and the game/living room is all reclaimed barnwood! Finished basement is complete with a bar, island, wine cellar, half bath, kids room, seating area and fireplace, and a laundry room. By Majestic Home Solutions, LLC.
Project Year: 2016
Country: United States
675 Billeder af rustik kælder
7
