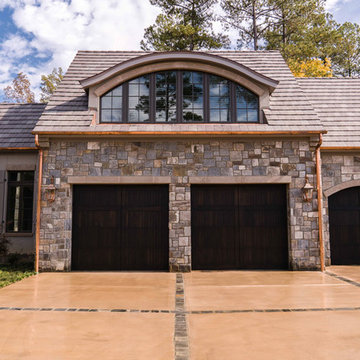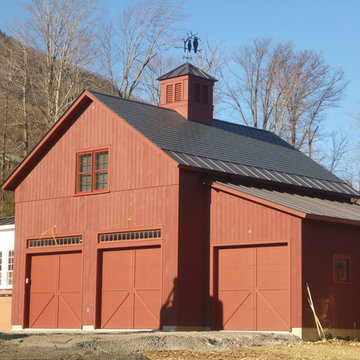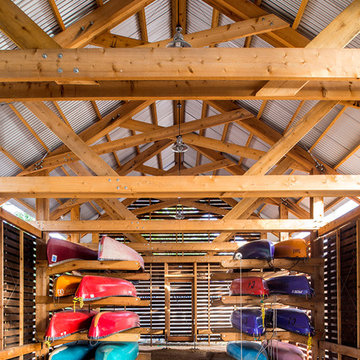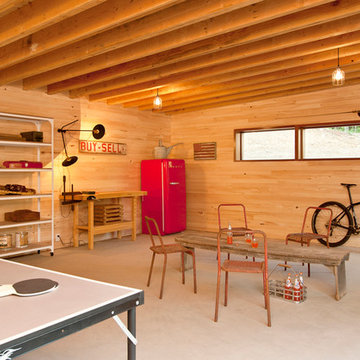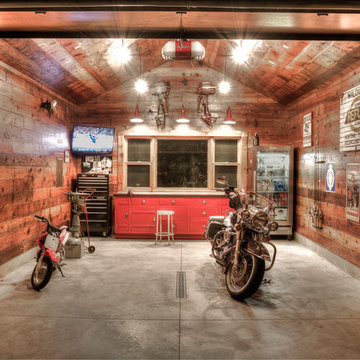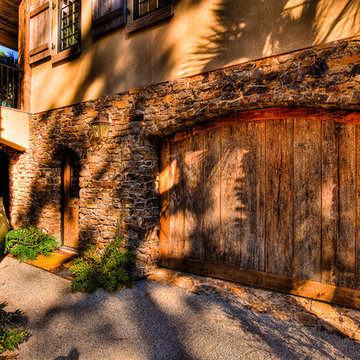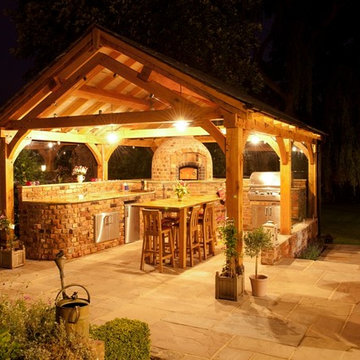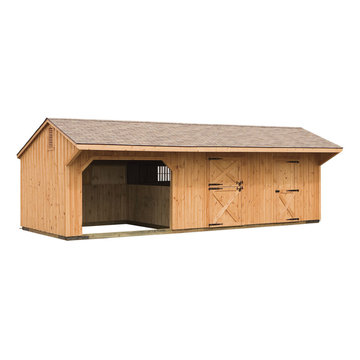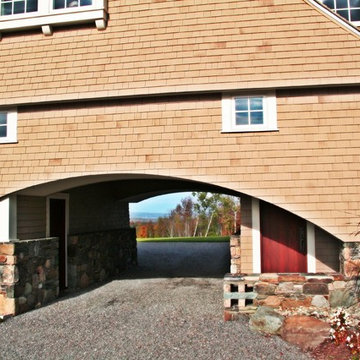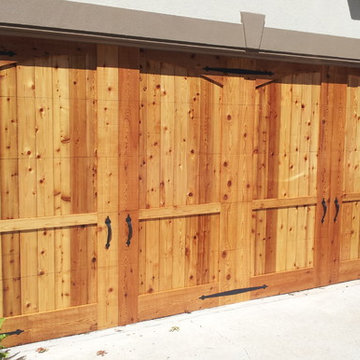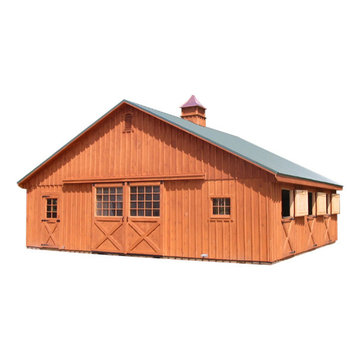101 Billeder af rustik orange garage og skur
Sorteret efter:
Budget
Sorter efter:Populær i dag
1 - 20 af 101 billeder
Item 1 ud af 3
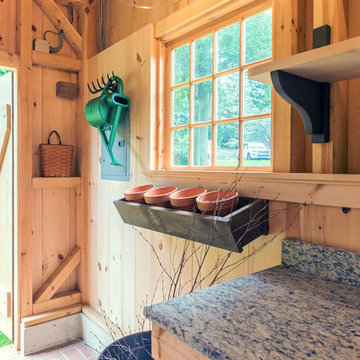
A wide open lawn provided the perfect setting for a beautiful backyard barn. The home owners, who are avid gardeners, wanted an indoor workshop and space to store supplies - and they didn’t want it to be an eyesore. During the contemplation phase, they came across a few barns designed by a company called Country Carpenters and fell in love with the charm and character of the structures. Since they had worked with us in the past, we were automatically the builder of choice!
Country Carpenters sent us the drawings and supplies, right down to the pre-cut lengths of lumber, and our carpenters put all the pieces together. In order to accommodate township rules and regulations regarding water run-off, we performed the necessary calculations and adjustments to ensure the final structure was built 6 feet shorter than indicated by the original plans.
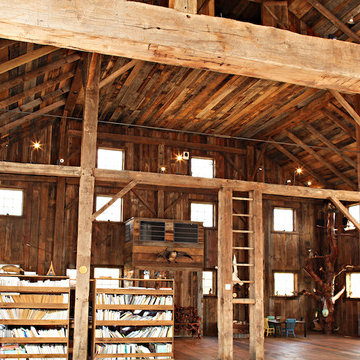
It's time to reclaim that Man Cave! Whether you use it to watch football, show off your hunting trophies or simply for some peace and quiet, we can help you create the perfect rustic retreat.
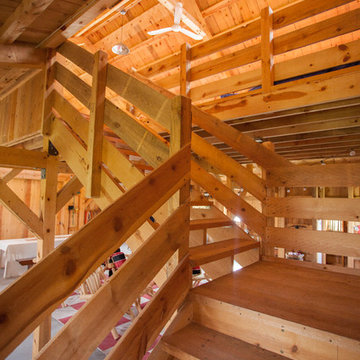
Sand Creek Post & Beam Barn Home
Learn more & request a free catalog: www.sandcreekpostandbeam.com
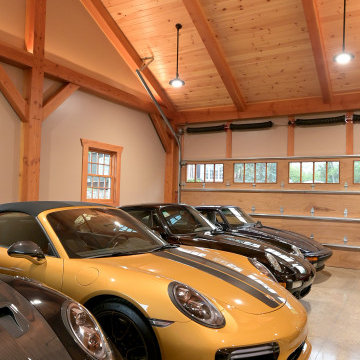
Luxury garage design to complete this client's upscale property. Garage was designed to showcase vehicles and provide storage and wet bar.
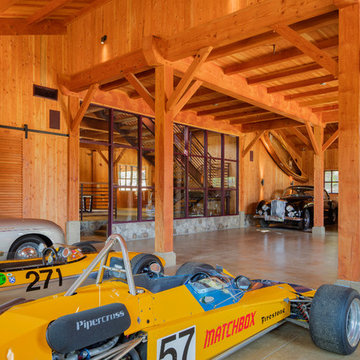
photo: ©Michael Hospelt, architect: Michael Guthrie, construction: Centric General Construction
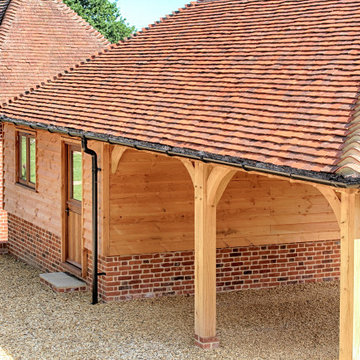
Traditional joinery techniques and classic building materials come together to create an outbuilding that will not only stand the test of time but seamlessly integrates into it's surroundings.
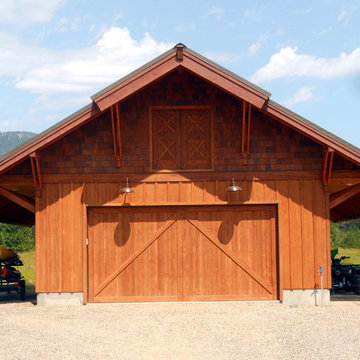
The large garage door is a standard overhead door trimmed out for rustic barn look. Upper doors mimic old barn hay loft door, and can be used to move larger items to the loft
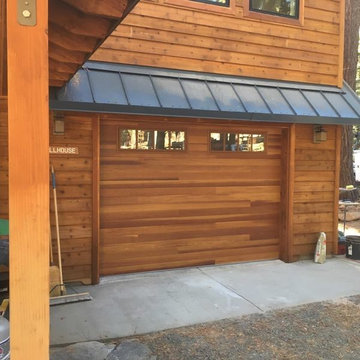
Beautiful C.H.I. Accent Plank door, Model 3285P. Shown in Cedar, this beautiful door sports Madison windows.
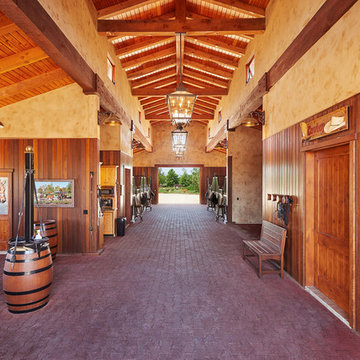
Location: Santa Ynez Valley, CA // Type: New Construction // Architect: Elizabeth Sorgman -- Photo: Creative Noodle
101 Billeder af rustik orange garage og skur
1
