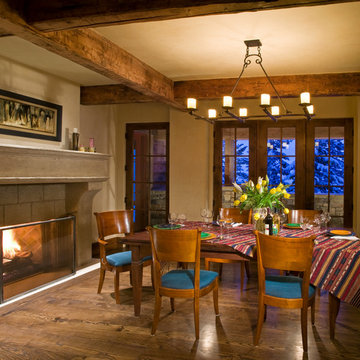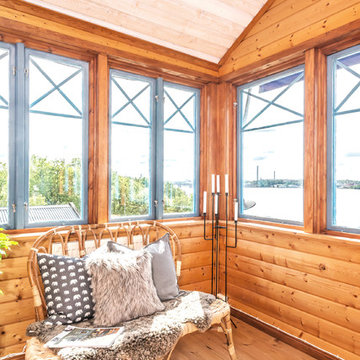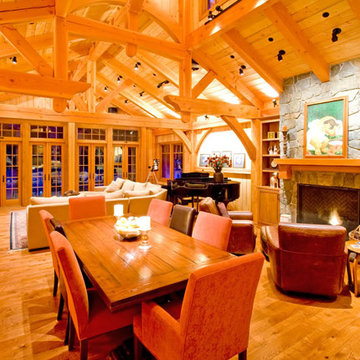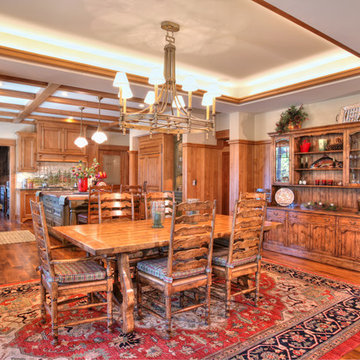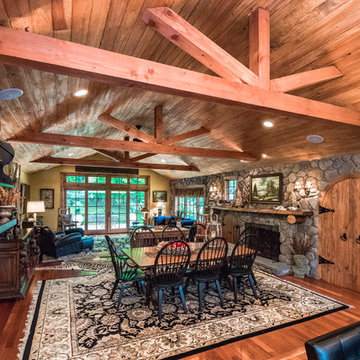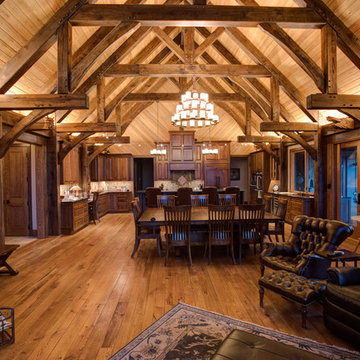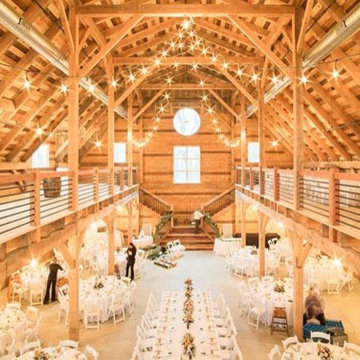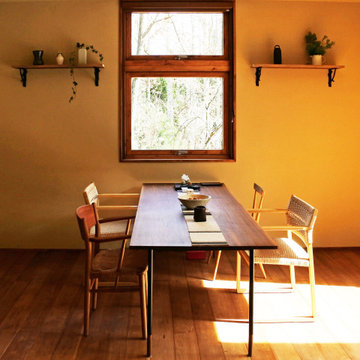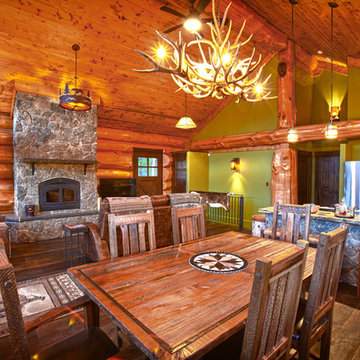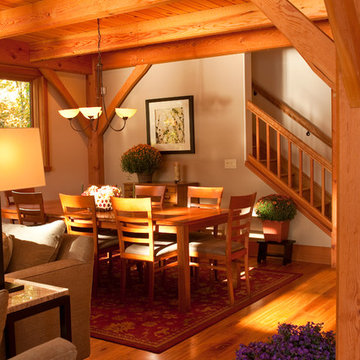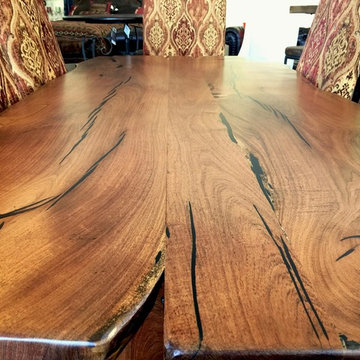516 Billeder af rustik orange spisestue
Sorteret efter:
Budget
Sorter efter:Populær i dag
41 - 60 af 516 billeder
Item 1 ud af 3
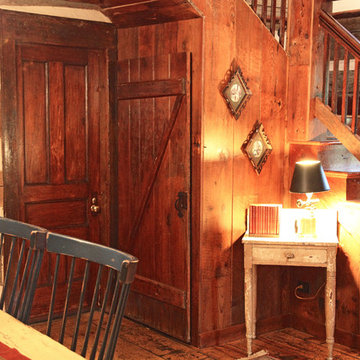
This MossCreek custom designed family retreat features several historically authentic and preserved log cabins that were used as the basis for the design of several individual homes. MossCreek worked closely with the client to develop unique new structures with period-correct details from a remarkable collection of antique homes, all of which were disassembled, moved, and then reassembled at the project site. This project is an excellent example of MossCreek's ability to incorporate the past in to a new home for the ages. Photo by Erwin Loveland

Having worked ten years in hospitality, I understand the challenges of restaurant operation and how smart interior design can make a huge difference in overcoming them.
This once country cottage café needed a facelift to bring it into the modern day but we honoured its already beautiful features by stripping back the lack lustre walls to expose the original brick work and constructing dark paneling to contrast.
The rustic bar was made out of 100 year old floorboards and the shelves and lighting fixtures were created using hand-soldered scaffold pipe for an industrial edge. The old front of house bar was repurposed to make bespoke banquet seating with storage, turning the high traffic hallway area from an avoid zone for couples to an enviable space for groups.
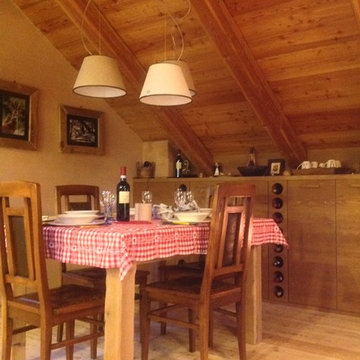
Tipica zona pranzo con tavolo in legno massello degli stessi toni del pavimento, sedie più scure seguendo la linea degli arredi e del soffitto con travi a vista, sullo sfondo mobili su misura in larice con un pratico porta-bottiglie. Illuminazione a sospensione.
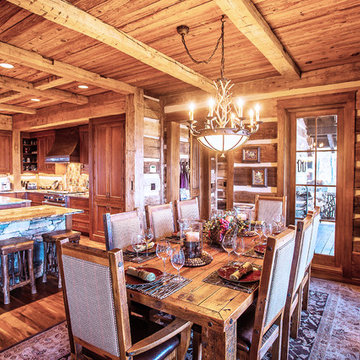
A stunning mountain retreat, this custom legacy home was designed by MossCreek to feature antique, reclaimed, and historic materials while also providing the family a lodge and gathering place for years to come. Natural stone, antique timbers, bark siding, rusty metal roofing, twig stair rails, antique hardwood floors, and custom metal work are all design elements that work together to create an elegant, yet rustic mountain luxury home.
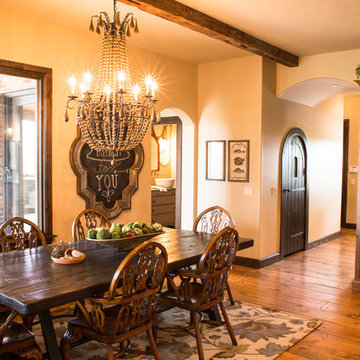
This English Tudor home is wonderfully warm, unique, and a bit ecclectic. Interior design assistance by Dixie Moseley, Joie de Vie Interiors. Chandelier by Curry. Brent Cornman Contruction. Alpha Dei Photography
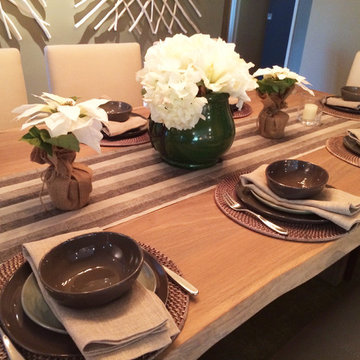
A casual holiday set table for eight. Try using a runner with round chargers instead of the standard table cloth. This live edge white oak table deserves to be seen.
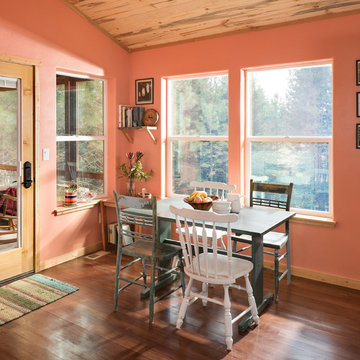
Dinning area open to kitchen with access to screened in porch.
Longviews Studios
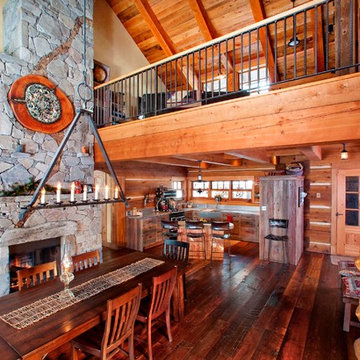
Another photo by Photography West. (Kelowna BC), showing the dining area and kitchen of a dovetail log home. Stairs to the loft area are to the right of the feature character log post. Behind the fireplace is the cozy living area.
516 Billeder af rustik orange spisestue
3
