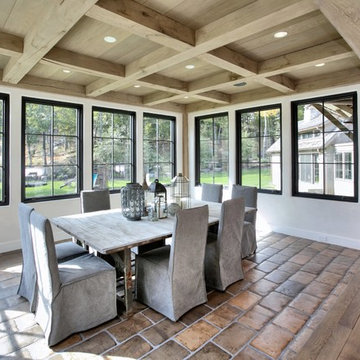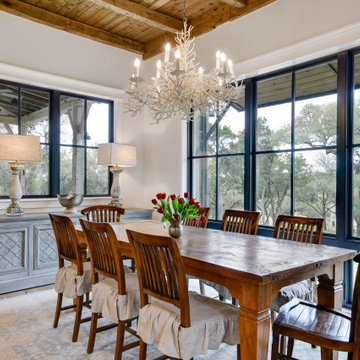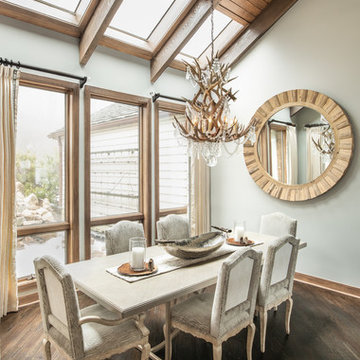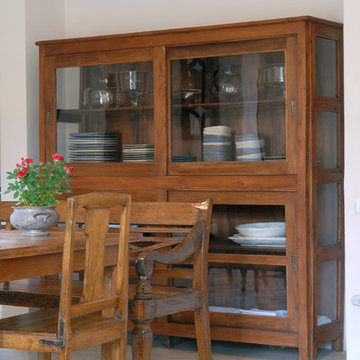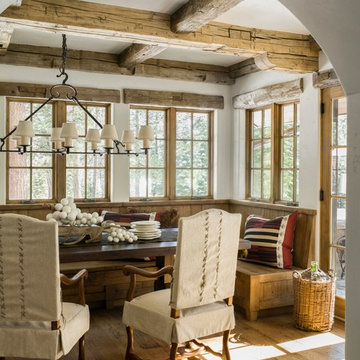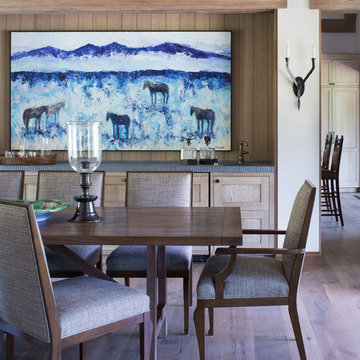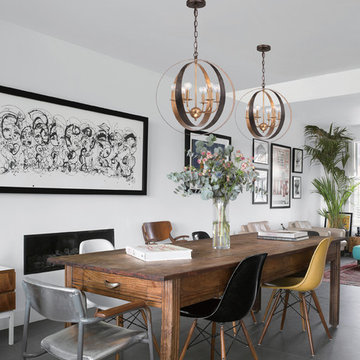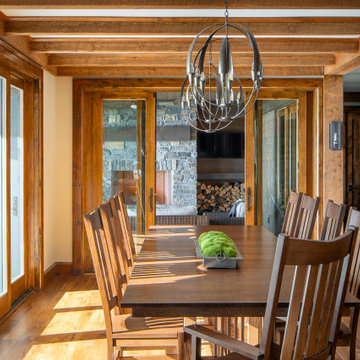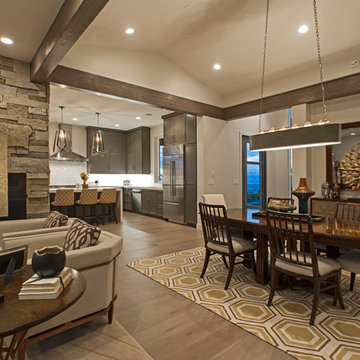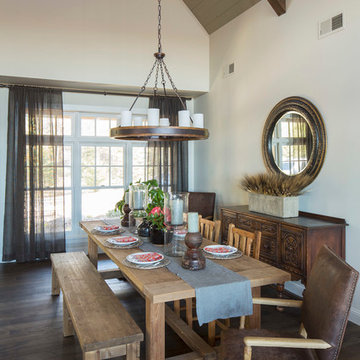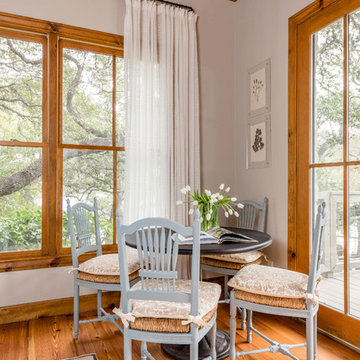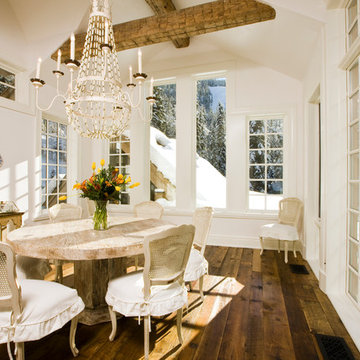1.719 Billeder af rustik spisestue med hvide vægge
Sorteret efter:
Budget
Sorter efter:Populær i dag
161 - 180 af 1.719 billeder
Item 1 ud af 3
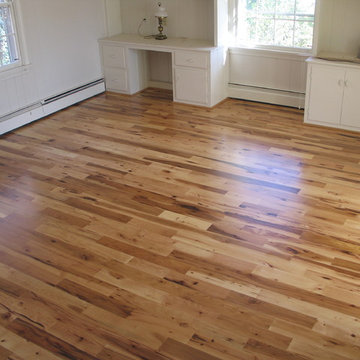
Old Town Wood Floors is a premium wood flooring company operating in Winston Salem and the surrounding areas. We bring skill and artistry to the world of home design with expert workmanship in refinishing and installing wood floors. We specialize in customized designs, dark stains, and the use of reclaimed wood, as well as in sensitive historical restoration.

Perched on a hilltop high in the Myacama mountains is a vineyard property that exists off-the-grid. This peaceful parcel is home to Cornell Vineyards, a winery known for robust cabernets and a casual ‘back to the land’ sensibility. We were tasked with designing a simple refresh of two existing buildings that dually function as a weekend house for the proprietor’s family and a platform to entertain winery guests. We had fun incorporating our client’s Asian art and antiques that are highlighted in both living areas. Paired with a mix of neutral textures and tones we set out to create a casual California style reflective of its surrounding landscape and the winery brand.
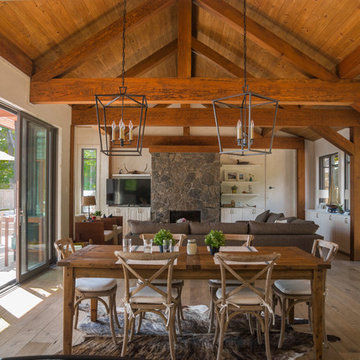
Window & Door Dealers
Contact: Angelo & Paul DeCola
Location: 41-D Commerce Park Drive
Unit D
Barrie, Ontario L4N 8X1
Canada
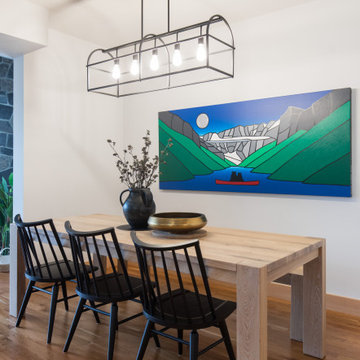
This project was so fun! A young family wanted us to help all the way down to the final touch for their Canmore recreational property. In a 3 bedroom home, they wanted to have enough space for their family of 5 and a guest room…so we did a unique bunk style room for the kids. We love the mountain feel that this home has, with the cherry staircase, cabinetry and wood floors. All of the wood used throughout in the baseboard, casing and doors drives home that mountain modern aesthetic. We used pops of color in the art to give it some fun and life. As well as some unique rustic elements like the skiis to add that cabin feel. We love how this home turned out and we were so excited to help this client down to the final touch!
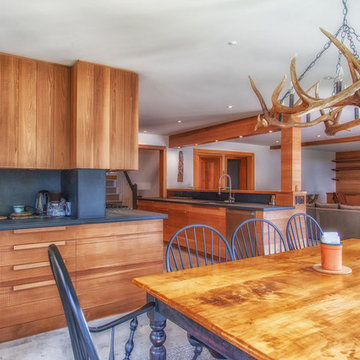
This dining area is open to both the kitchen and living room. Custom cedar cabinetry extends around the corner from the kitchen to provide a unique bar area in the dining room.
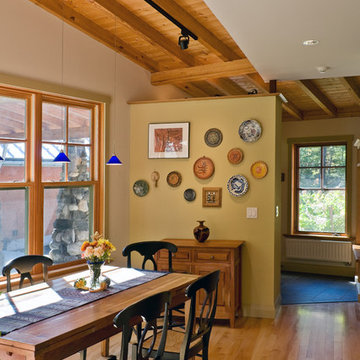
The flow of space throughout is defined by the subtle collision of angled geometries creating informal, individual living spaces oriented to particular views of the landscape.
photos by Chris Kendall
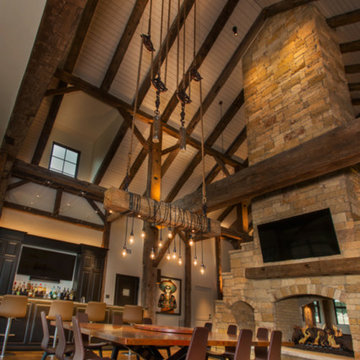
The lighting design in this rustic barn with a modern design was the designed and built by lighting designer Mike Moss. This was not only a dream to shoot because of my love for rustic architecture but also because the lighting design was so well done it was a ease to capture. Photography by Vernon Wentz of Ad Imagery
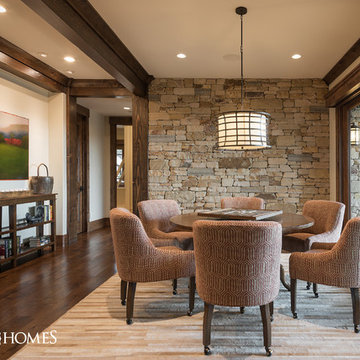
Fun Game Table Area in this basement. This home is located in Park City, Utah and built by Park City Home Builders, Cameo Homes Inc.
1.719 Billeder af rustik spisestue med hvide vægge
9
