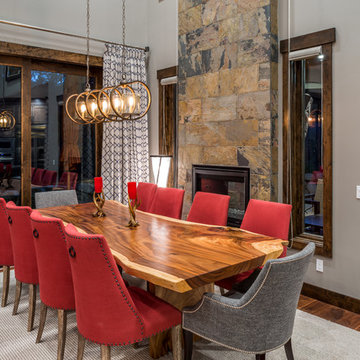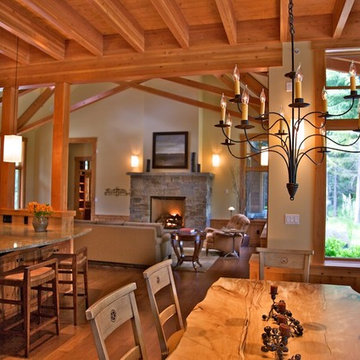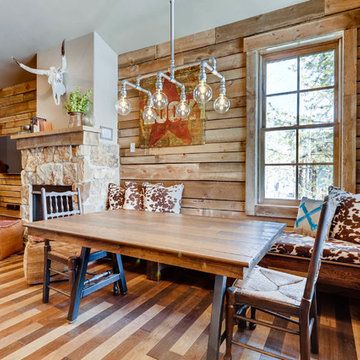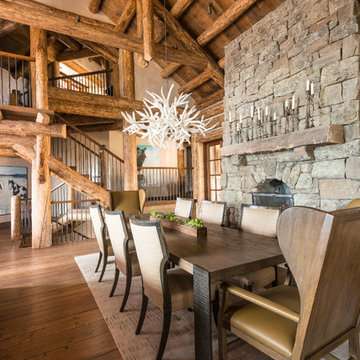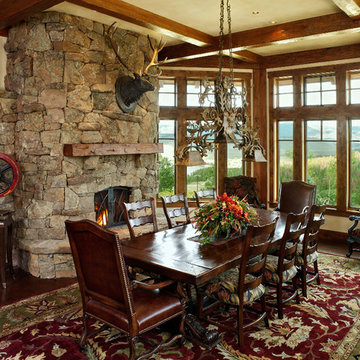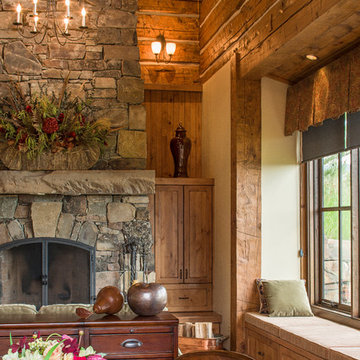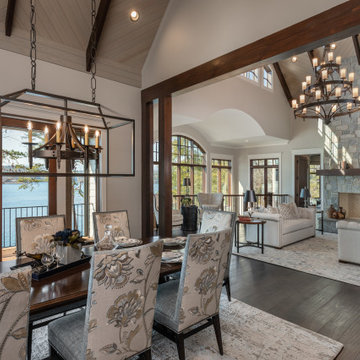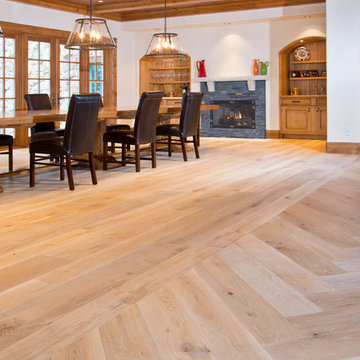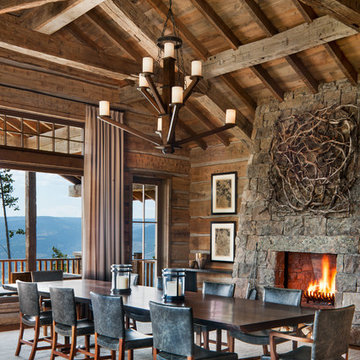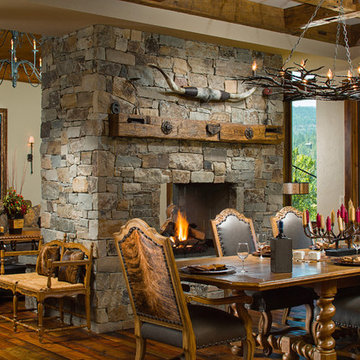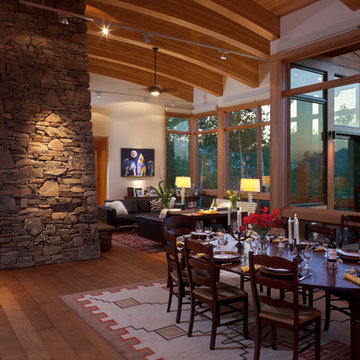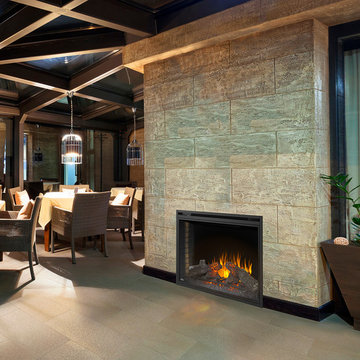912 Billeder af rustik spisestue med pejseindramning i sten
Sorteret efter:
Budget
Sorter efter:Populær i dag
161 - 180 af 912 billeder
Item 1 ud af 3
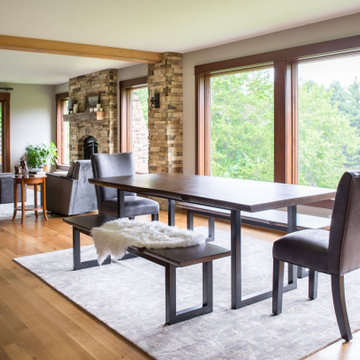
Project by Wiles Design Group. Their Cedar Rapids-based design studio serves the entire Midwest, including Iowa City, Dubuque, Davenport, and Waterloo, as well as North Missouri and St. Louis.
For more about Wiles Design Group, see here: https://wilesdesigngroup.com/
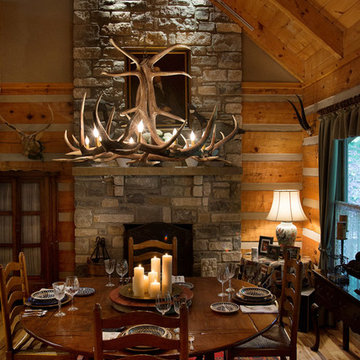
In planning the addition to this log cabin, the decision was made to convert the existing family room into the dining room while the new addition would contain a larger gathering space. The grazing light enhances the texture of the fireplace wall stone and the portrait over the mantel and oversized chandelier give the room a lodge effect. The table can be converted into a smaller square for more intimate dining or expanded with leaves into a larger round table for family gatherings.
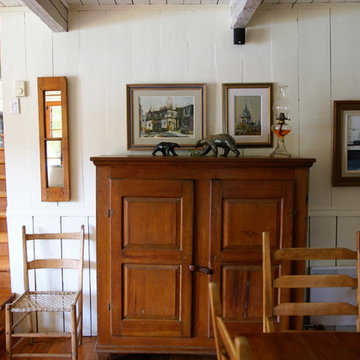
Art work provides the sophisticated finishing touches to whitewashed pine walls and beautiful antique furnishings.
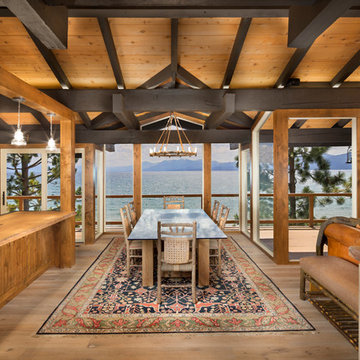
An outdated 1960’s home with smaller rooms typical of this period was completely transformed into a timeless lakefront retreat that embraces the client’s traditions and memories. Anchoring it firmly in the present are modern appliances, extensive use of natural light, and a restructured floor plan that appears both spacious and intimate.
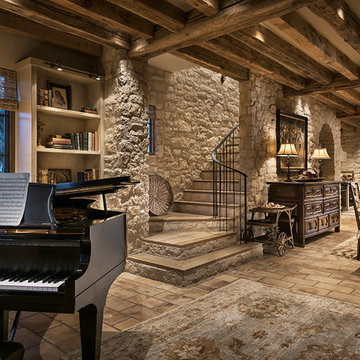
Live piano music can be played in the library for dear friends sitting in the kitchen and living room connected through an open-floor plan.
Location: Paradise Valley, AZ
Photography: Mark Boisclair
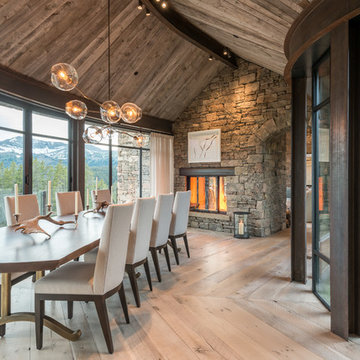
Architect: JLF Architects.
Builder: OSM.
Photographer: Audrey Hall.
For luxury metal windows and doors, contact sales@brombalusa.com
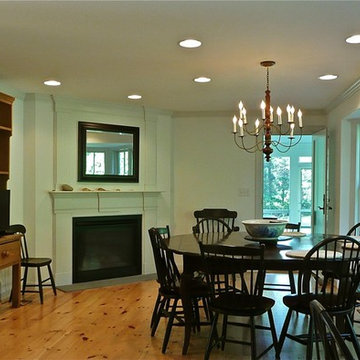
The house on Cranberry Lane began with a reproduction of a historic “half Cape” cottage that was built as a retirement home for one person in 1980. Nearly thirty years later, the next generation of the family asked me to incorporate the original house into a design that would accomodate the extended family for vacations and holidays, yet keep the look and feel of the original cottage from the street. While they wanted a traditional exterior, my clients also asked for a house that would feel more spacious than it looked, and be filled with natural light.
Inside the house, the materials and details are traditional, but the spaces are not. The open kitchen and dining area is long and low, with windows looking out over the gardens planted after the original cottage was built. A door at the far end of the room leads to a screened porch that serves as a hub of family life in the summer.
All the interior trim, millwork, cabinets, stairs and railings were built on site, providing character to the house with a modern spin on traditional New England craftsmanship.
912 Billeder af rustik spisestue med pejseindramning i sten
9
