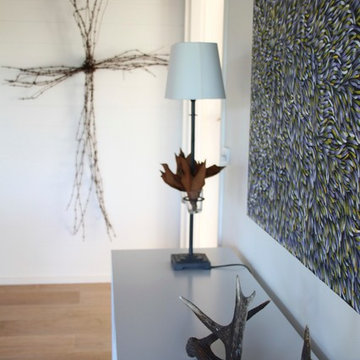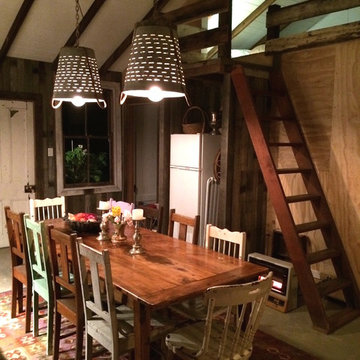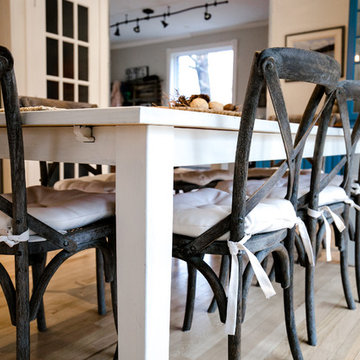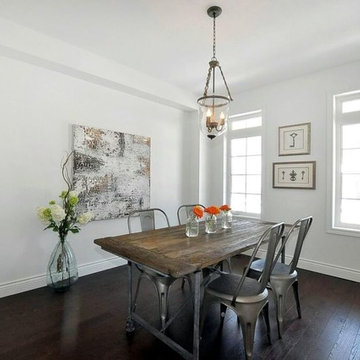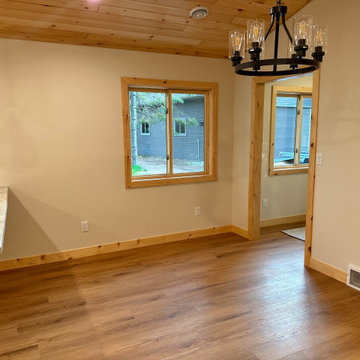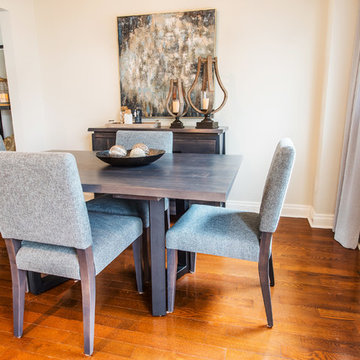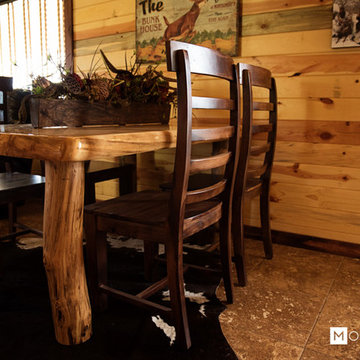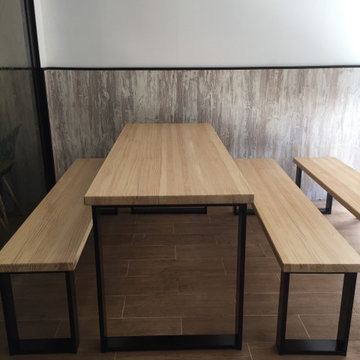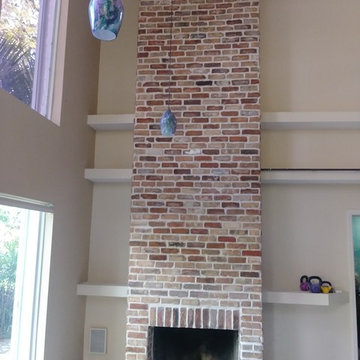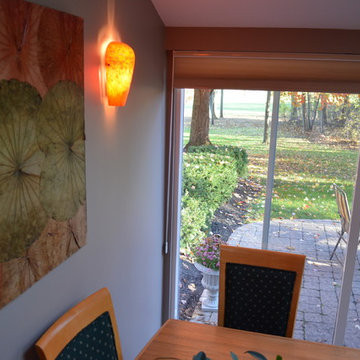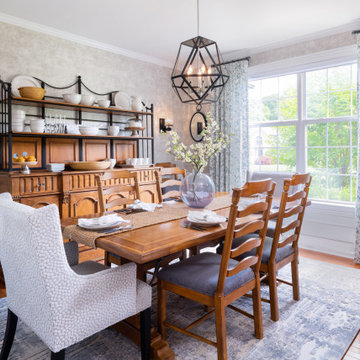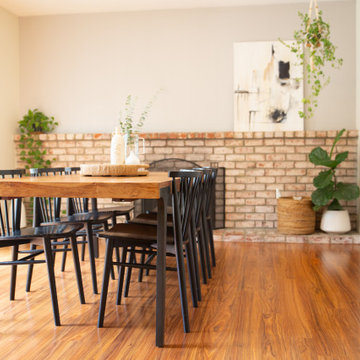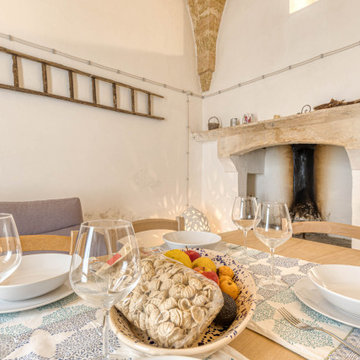214 Billeder af rustik spisestue
Sorteret efter:
Budget
Sorter efter:Populær i dag
101 - 120 af 214 billeder
Item 1 ud af 3
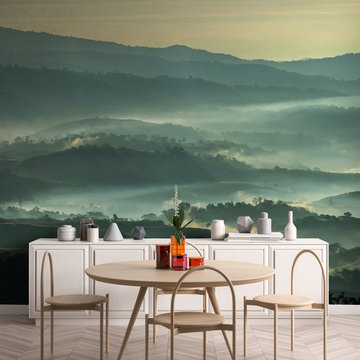
Fresque de fabrication française imprimée sur papier intissé lavable 150g. Le lé standard mesure 48cm de large x 260 cm de haut.
Trois choix standards:
-Pack S composé de 4 lés , largeur totale 192 cm
-Pack M composé de 8 lés, largeur totale 384 cm
-Pack L composé de 12 lés,largeur totale 576 cm
Pour un devis de fresque personnalisé, faites votre demande sur contact@superwall.fr
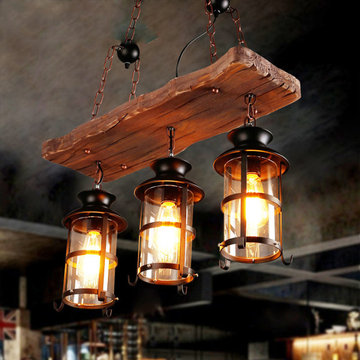
The wooden chandelier light is made of wood, metal and glass. The pendant lamp is rustic and vintage style designed. The light fixture is suitable for indoor lighting place such as bar, restaurant, dinning room,etc. E27 screw socket is flexible for replacing the bulb.
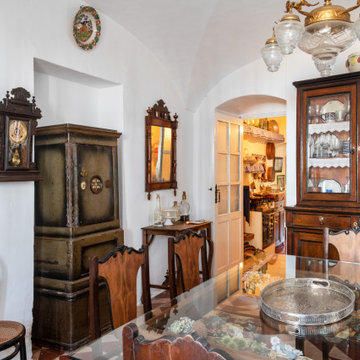
Casa Nevado, en una pequeña localidad de Extremadura:
La restauración del tejado y la incorporación de cocina y baño a las estancias de la casa, fueron aprovechadas para un cambio radical en el uso y los espacios de la vivienda.
El bajo techo se ha restaurado con el fin de activar toda su superficie, que estaba en estado ruinoso, y usado como almacén de material de ganadería, para la introducción de un baño en planta alta, habitaciones, zona de recreo y despacho. Generando un espacio abierto tipo Loft abierto.
La cubierta de estilo de teja árabe se ha restaurado, aprovechando todo el material antiguo, donde en el bajo techo se ha dispuesto de una combinación de materiales, metálicos y madera.
En planta baja, se ha dispuesto una cocina y un baño, sin modificar la estructura de la casa original solo mediante la apertura y cierre de sus accesos. Cocina con ambas entradas a comedor y salón, haciendo de ella un lugar de tránsito y funcionalmente acorde a ambas estancias.
Fachada restaurada donde se ha podido devolver las figuras geométricas que antaño se habían dispuesto en la pared de adobe.
El patio revitalizado, se le han realizado pequeñas intervenciones tácticas para descargarlo, así como remates en pintura para que aparente de mayores dimensiones. También en el se ha restaurado el baño exterior, el cual era el original de la casa.
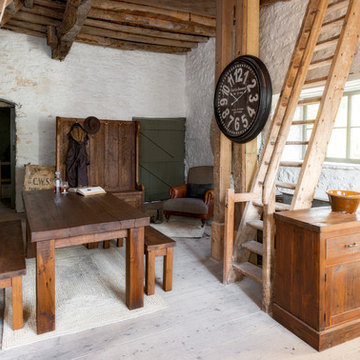
Reclaimed timber furniture showcased at the Old Mill. Photographs by Andy Hockridge.
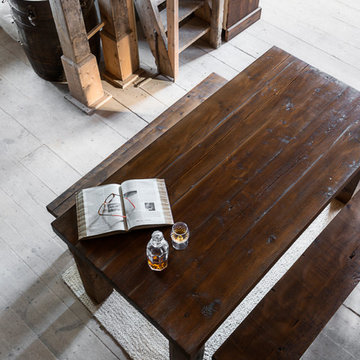
Reclaimed timber furniture showcased at the Old Mill. Featured reclaimed timber and plank bench. Photographs by Andy Hockridge.

3D architectural animation company has created an amazing 3d interior visualization of Sky Lounge in New York City. This is one of our favorite Apartments design 3d interiors, which you can see in the Images above. Starting to imagine what it would be like to live in these ultra-modern and sophisticated condos? This design 3d interior will give you a great inspiration to create your own 3d interior.
This is an example of how a 3D architectural visualization Service can be used to create an immersive, fully immersive environment. It’s an icon designed by Yantram 3D Architectural Animation Company and a demo of how they can use 3D architectural animation and 3D virtual reality to create a functional, functional, and rich immersive environment.
We created 3D Interior Visualization of the Sky Lounge and guiding principles, in order to better understand the growing demand that is being created by the launch of Sky Lounge in New York City. The 3D renderings were inspired by the City's Atmosphere, strong blue color, and potential consumers’ personalities, which are exactly what we felt needed to be incorporated into the design of the interior of Sky Launch.
If you’ve ever been to New York City (or even heard of it), you may have seen the Sky Lounge in the Downtown Eastside. The Sky Lounge is a rooftop area for relaxation on multi-story buildings. that features art-house music and a larger-than-life view of the Building and is actually the best dinner date place for New Yorkers, so there is a great demand for their space.
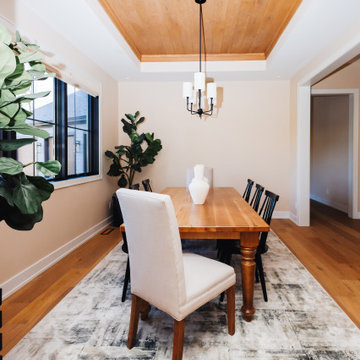
Elevate your dining experience beneath the rustic charm of our stunning wood ceiling. The warm, natural tones create an inviting atmosphere, perfect for gathering with loved ones over delicious meals and meaningful conversations. Whether it's a casual brunch or an elegant dinner party, this dining room sets the stage for unforgettable moments
214 Billeder af rustik spisestue
6
