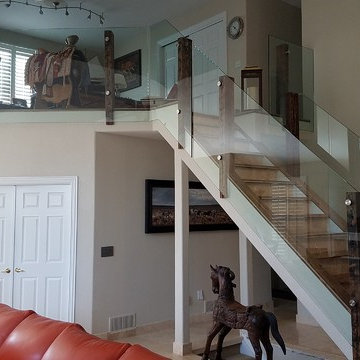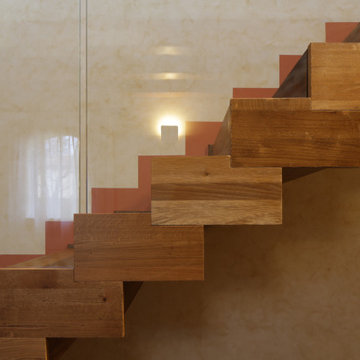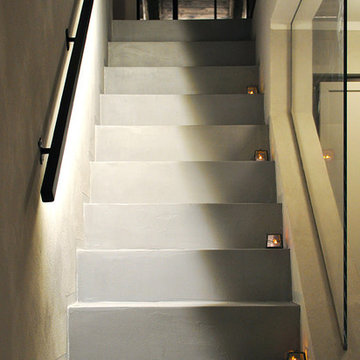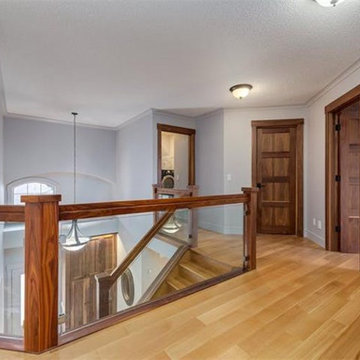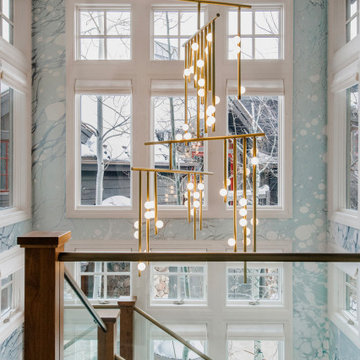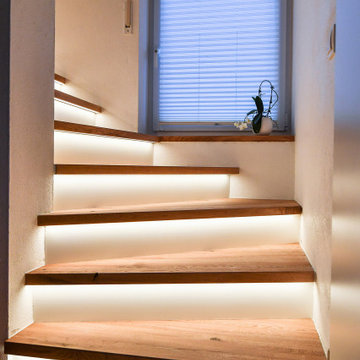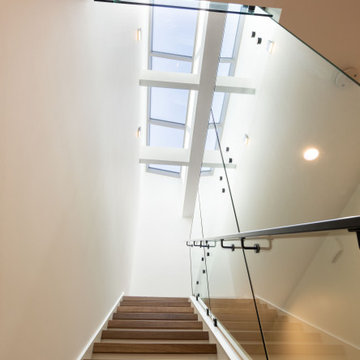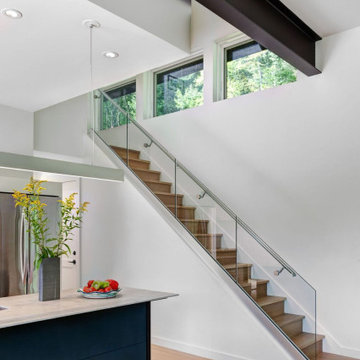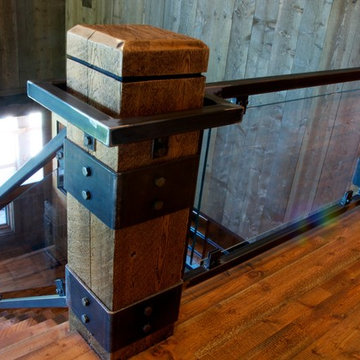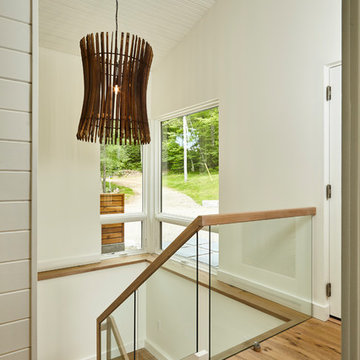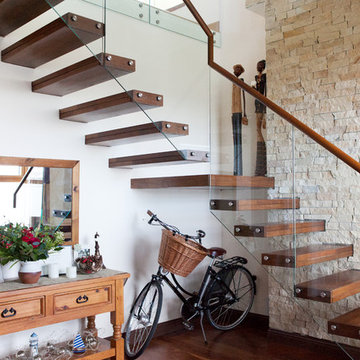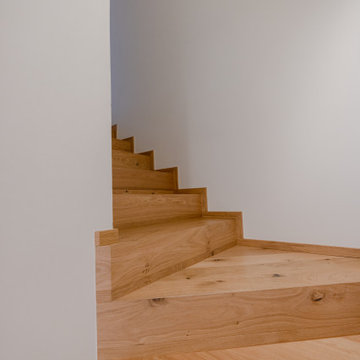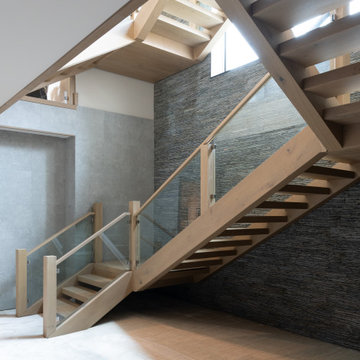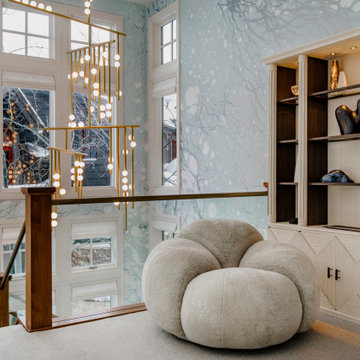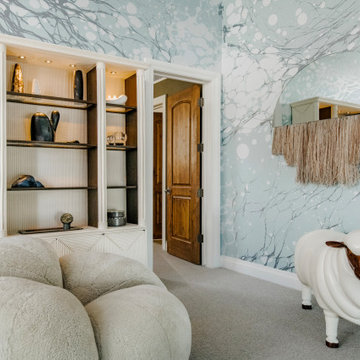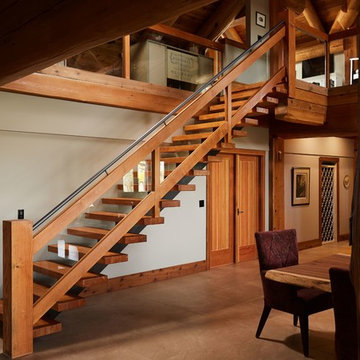69 Billeder af rustik trappe med glasgelænder
Sorteret efter:
Budget
Sorter efter:Populær i dag
41 - 60 af 69 billeder
Item 1 ud af 3
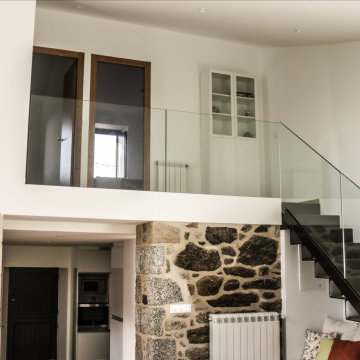
Escaleras con barandilla de cristal de subida del salón a la segunda planta. Salón con paredes de piedra y pintura blanca de subida a la segunda planta con acceso a 2 dormitorios
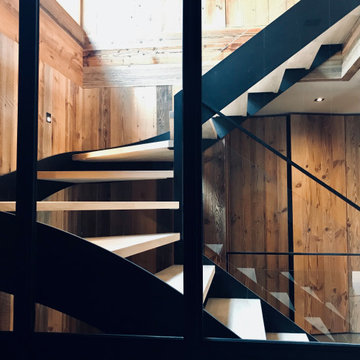
Vue de l'escalier sur mesure à travers la verrière d'atelier du bureau.
Escalier double quart tournant en métal et chêne.
Spots de marches muraux.
Bardage en vieux bois brûlé soleil. Garde corps en métal noir et verre.
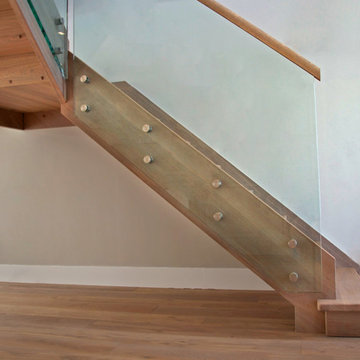
This “cool” looking bespoke oak staircase with a quarter landing was designed for a private client. They undertook the challenge of transforming an out-dated residence into a sleek, contemporary, open living space.
One of the client’s requirements for the Kevala Stairs design team was to retain the storage cupboard. We love challenges and our team suggested a re-design of the first floor gallery landing and by re-shaping it, a new cupboard space was created underneath on the ground floor and away from the staircase, allowing it to become a feature of the hallway.
The new wider design of the staircase has created a more comfortable access to the first floor.
The entry tread has a square bullnose to maintain the modern look. Glass balustrading was incorporated in the design to open up the space, allowing unhindered views throughout.
Kevala Stairs also supplied and installed 85m2 of corresponding oak floorboards in sky grey colour fusing the staircase and the floor together to create a beautiful contemporary living space.
Photo Credit: Kevala Stairs
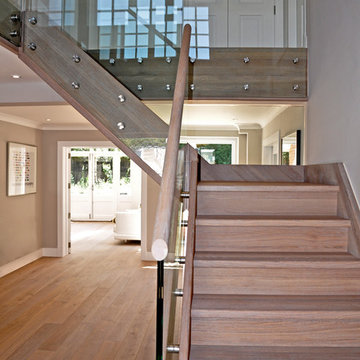
This “cool” looking bespoke oak staircase with a quarter landing was designed for a private client. They undertook the challenge of transforming an out-dated residence into a sleek, contemporary, open living space.
One of the client’s requirements for the Kevala Stairs design team was to retain the storage cupboard. We love challenges and our team suggested a re-design of the first floor gallery landing and by re-shaping it, a new cupboard space was created underneath on the ground floor and away from the staircase, allowing it to become a feature of the hallway.
The new wider design of the staircase has created a more comfortable access to the first floor.
The entry tread has a square bullnose to maintain the modern look. Glass balustrading was incorporated in the design to open up the space, allowing unhindered views throughout.
Kevala Stairs also supplied and installed 85m2 of corresponding oak floorboards in sky grey colour fusing the staircase and the floor together to create a beautiful contemporary living space.
Photo Credit: Kevala Stairs
69 Billeder af rustik trappe med glasgelænder
3
