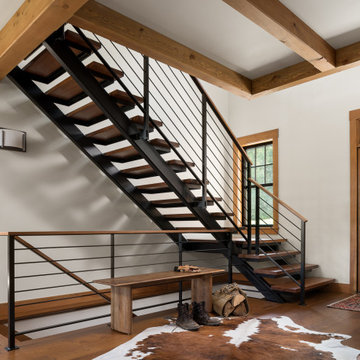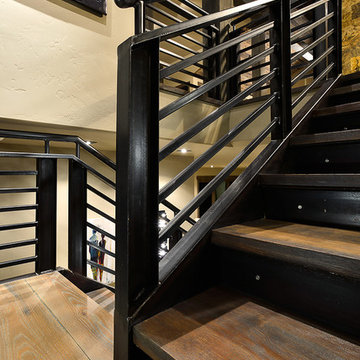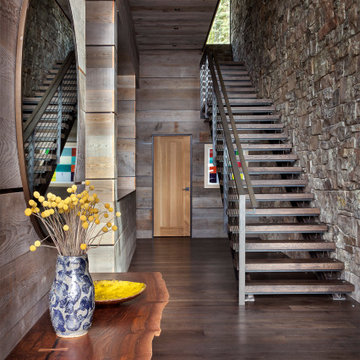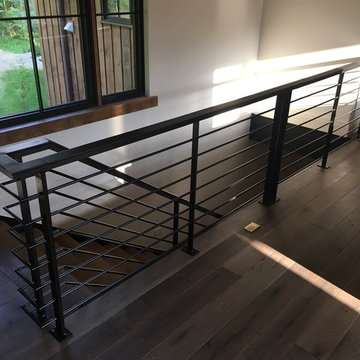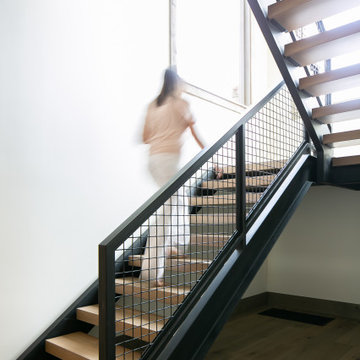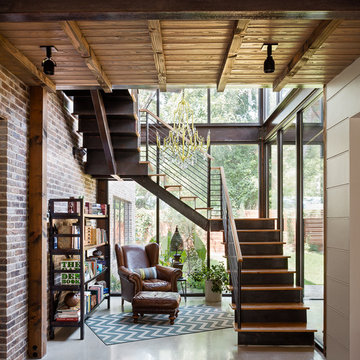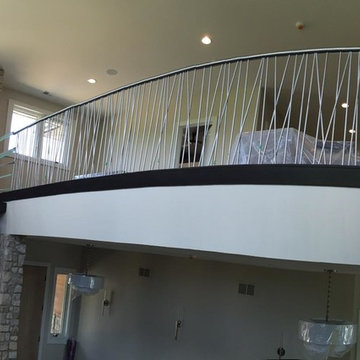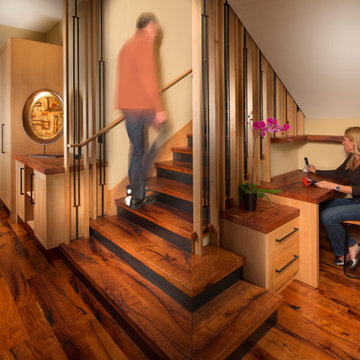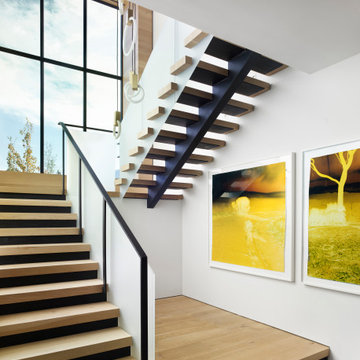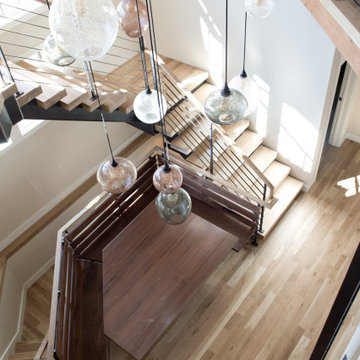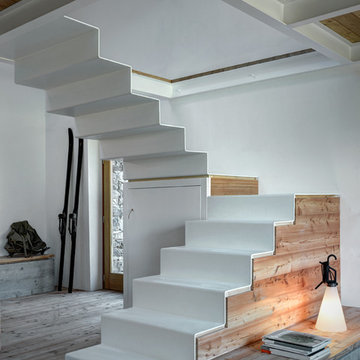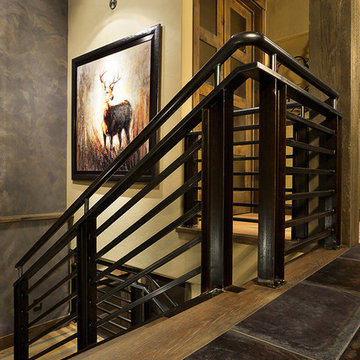152 Billeder af rustik trappe med stødtrin af metal
Sorteret efter:
Budget
Sorter efter:Populær i dag
1 - 20 af 152 billeder
Item 1 ud af 3
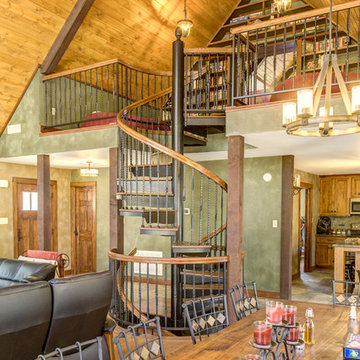
The homeowner chose a matching loft railing to create a cohesive design throughout the space and a seamless transition from staircase to loft.

Beautiful custom barn wood loft staircase/ladder for a guest house in Sisters Oregon
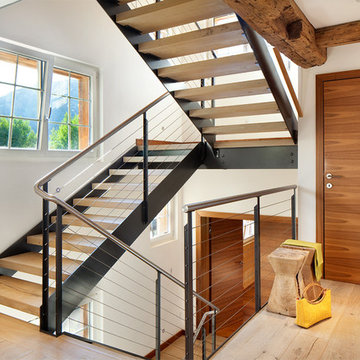
Hand-hewn Bavarian oak wide-plank floors and reclaimed wood exposed beams in the ceiling add a hint of rustic charm to this modern luxury home. // Photographed for Mountain Living Magazine by Gibeon Photography
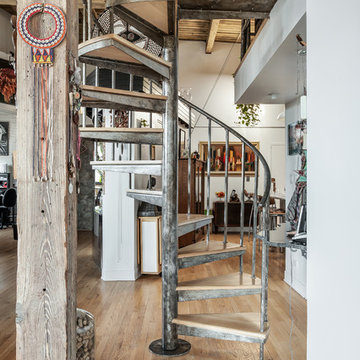
To create a global infusion-style, in this Chicago loft we utilized colorful textiles, richly colored furniture, and modern furniture, patterns, and colors.
Project designed by Skokie renovation firm, Chi Renovation & Design - general contractors, kitchen and bath remodelers, and design & build company. They serve the Chicago area and its surrounding suburbs, with an emphasis on the North Side and North Shore. You'll find their work from the Loop through Lincoln Park, Skokie, Evanston, Wilmette, and all the way up to Lake Forest.
For more about Chi Renovation & Design, click here: https://www.chirenovation.com/
To learn more about this project, click here: https://www.chirenovation.com/portfolio/globally-inspired-timber-loft/
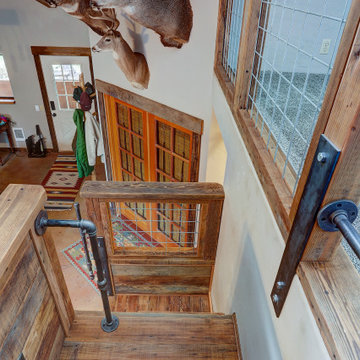
Beautiful custom barn wood loft staircase/ladder for a guest house in Sisters Oregon
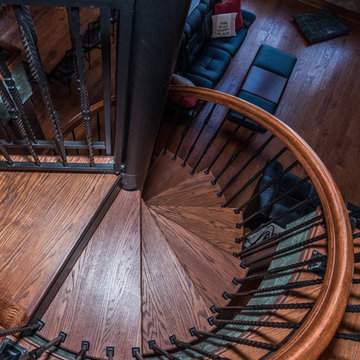
The metal balusters and steps are complemented by red oak step covers and an oak handrail.
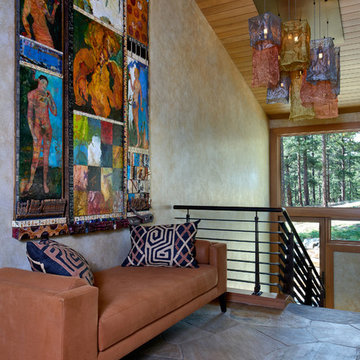
This is a quintessential Colorado home. Massive raw steel beams are juxtaposed with refined fumed larch cabinetry, heavy lashed timber is foiled by the lightness of window walls. Monolithic stone walls lay perpendicular to a curved ridge, organizing the home as they converge in the protected entry courtyard. From here, the walls radiate outwards, both dividing and capturing spacious interior volumes and distinct views to the forest, the meadow, and Rocky Mountain peaks. An exploration in craftmanship and artisanal masonry & timber work, the honesty of organic materials grounds and warms expansive interior spaces.
Collaboration:
Photography
Ron Ruscio
Denver, CO 80202
Interior Design, Furniture, & Artwork:
Fedderly and Associates
Palm Desert, CA 92211
Landscape Architect and Landscape Contractor
Lifescape Associates Inc.
Denver, CO 80205
Kitchen Design
Exquisite Kitchen Design
Denver, CO 80209
Custom Metal Fabrication
Raw Urth Designs
Fort Collins, CO 80524
Contractor
Ebcon, Inc.
Mead, CO 80542
152 Billeder af rustik trappe med stødtrin af metal
1
