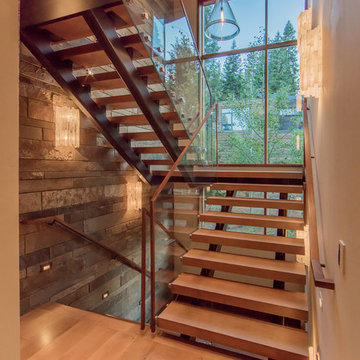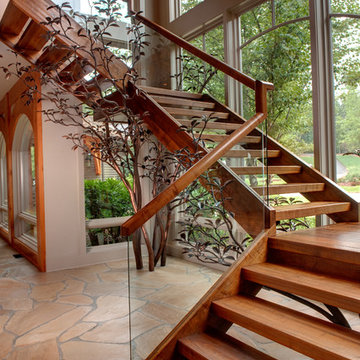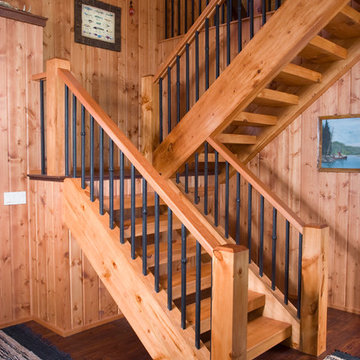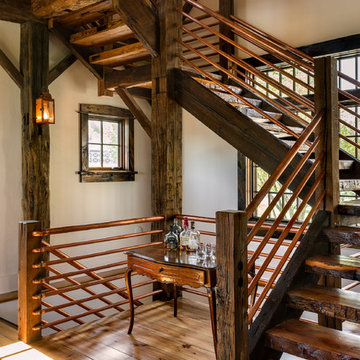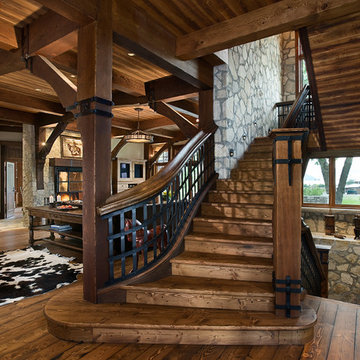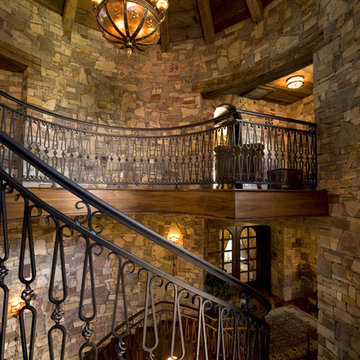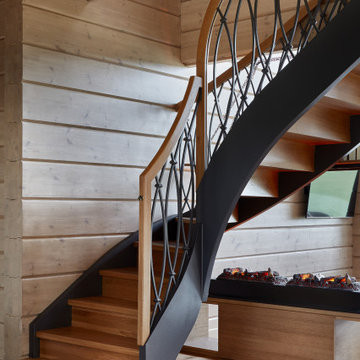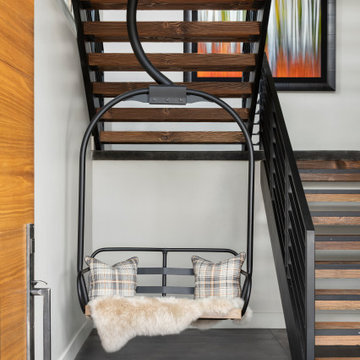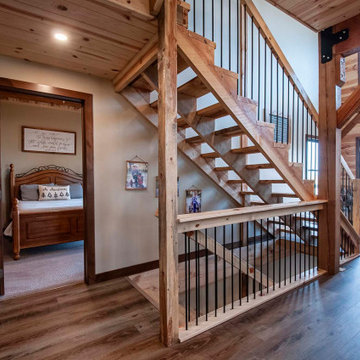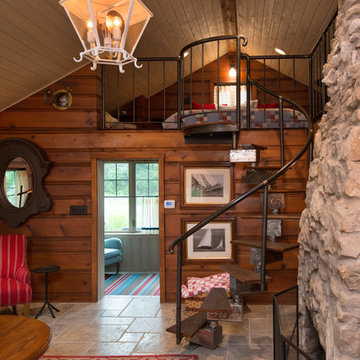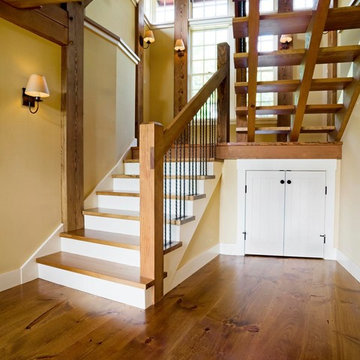11.161 Billeder af rustik trappe
Sorter efter:Populær i dag
101 - 120 af 11.161 billeder
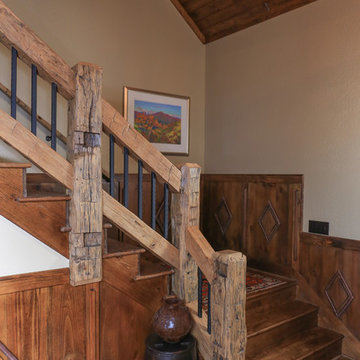
The grand entrance is full of details with hand-chiseled newel post combined with stained, wooden treads and risers on the stairs. The iron pickets are heavy and textured. The walls are treated with a slight texture to give the appearance of age and the color is a soft, warm tan that lends itself well with the stronger colors used in the many vintage rugs throughout the home. The wainscoting is customized stained wood with hand-peeled wood repeated the diamond shape from the exterior railings and common with an Adirondack style home.
Designed by Melodie Durham of Durham Designs & Consulting, LLC.
Photo by Livengood Photographs [www.livengoodphotographs.com/design].
Find den rigtige lokale ekspert til dit projekt
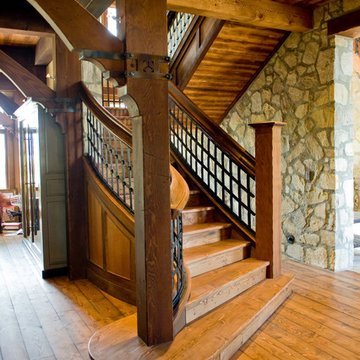
The rustic ranch styling of this ranch manor house combined with understated luxury offers unparalleled extravagance on this sprawling, working cattle ranch in the interior of British Columbia. An innovative blend of locally sourced rock and timber used in harmony with steep pitched rooflines creates an impressive exterior appeal to this timber frame home. Copper dormers add shine with a finish that extends to rear porch roof cladding. Flagstone pervades the patio decks and retaining walls, surrounding pool and pergola amenities with curved, concrete cap accents.
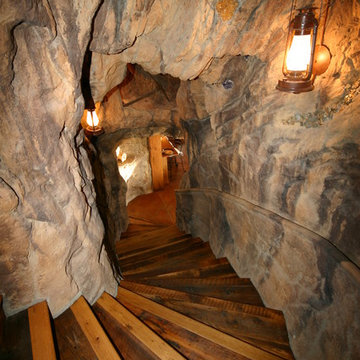
Amaron Folkestad Steamboat Springs Builder
www.AmaronBuilders.com
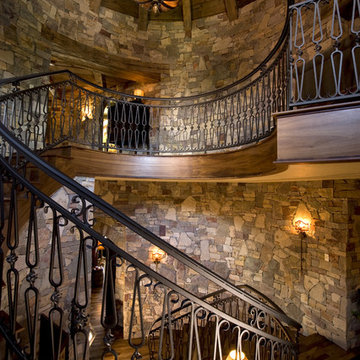
custom iron stair rails, fine art chandelier, fine art sconces, walnut floors, arches,
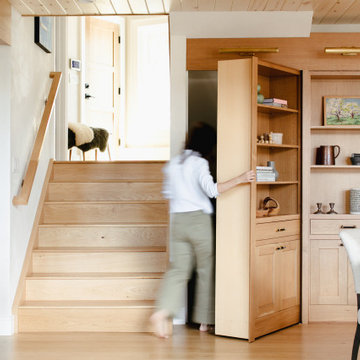
This home was a joy to work on! Check back for more information and a blog on the project soon.
Photographs by Jordan Katz
Interior Styling by Kristy Oatman
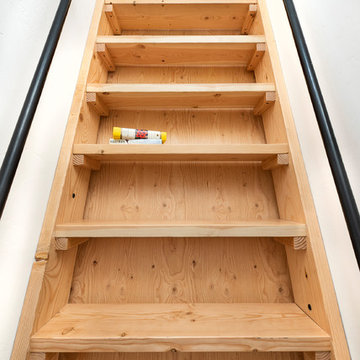
Efficiently crafted access to the loft bedroom. Sturdy, modern and natural!
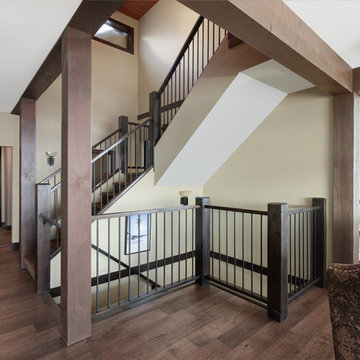
The stacked staircase becomes a featrue with the wood posts and rails.
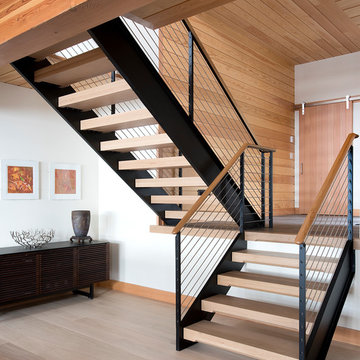
Custom millwork on the timber staircase add to the solid but airy feel of the lake house.
James A. Salomon
11.161 Billeder af rustik trappe
6
