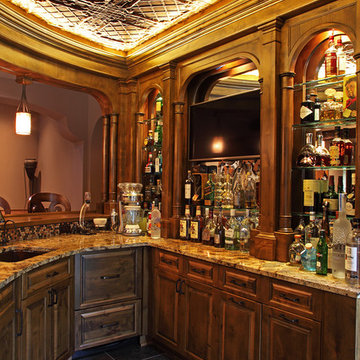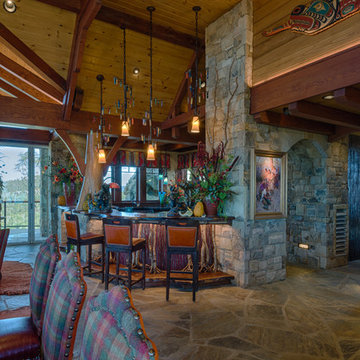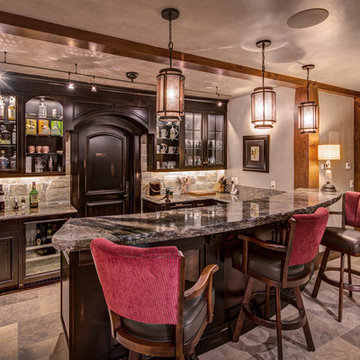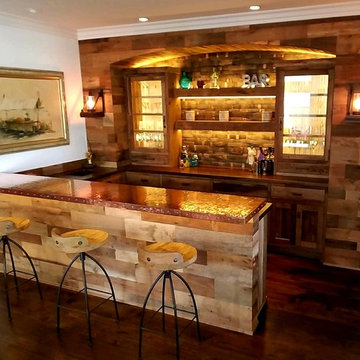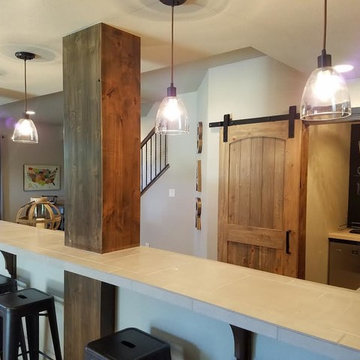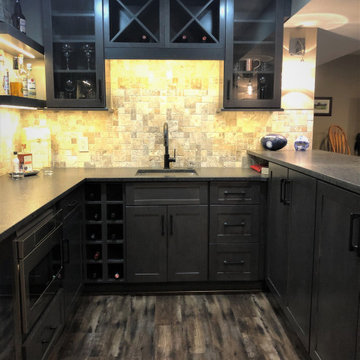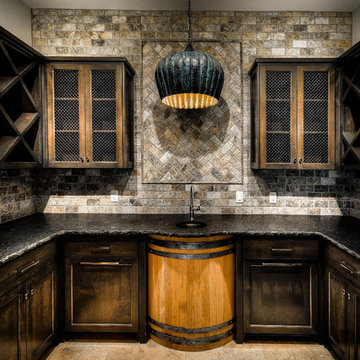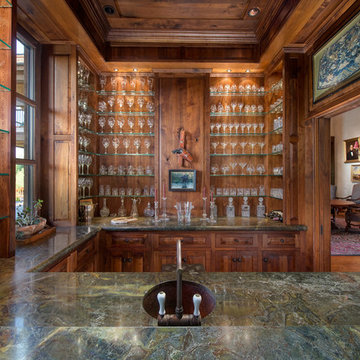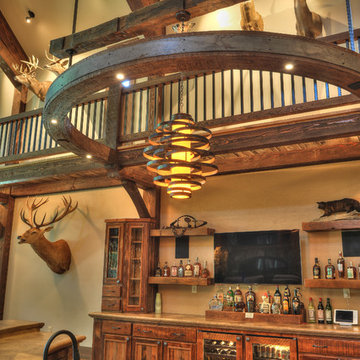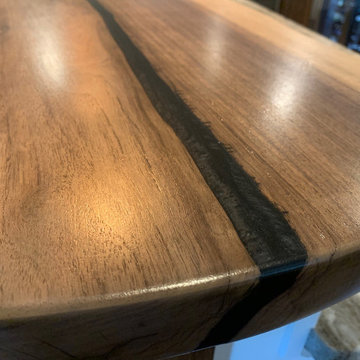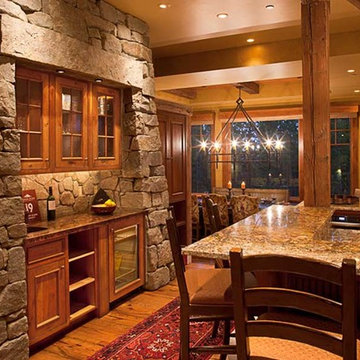488 Billeder af rustik u-formet hjemmebar
Sorteret efter:
Budget
Sorter efter:Populær i dag
121 - 140 af 488 billeder
Item 1 ud af 3
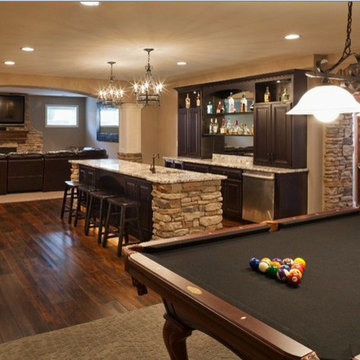
Turn your basement or extra room into a glorious home bar! This picture serves as an inspiration to start that next home improvement project. The beautiful stone accents create a rustic, yet elegant feel for the room. Why go out, when you can stay in? Have your friends over for a few drinks, some pool, and lots of fun!
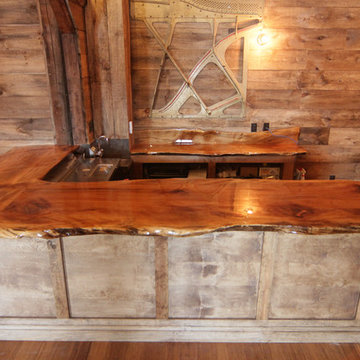
The maple top rounds out this upstairs space. Who doesn't want a bar upstairs too?
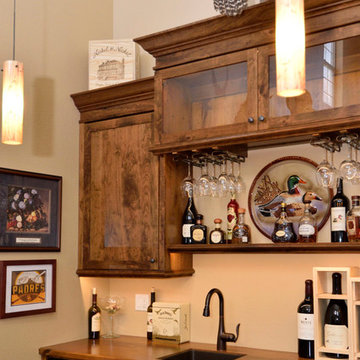
Rich, warm rustic cherry cabinetry and counter tops. behind the counter refer & under-mount sink make this a fully functional entertainment center. Image by UDCC
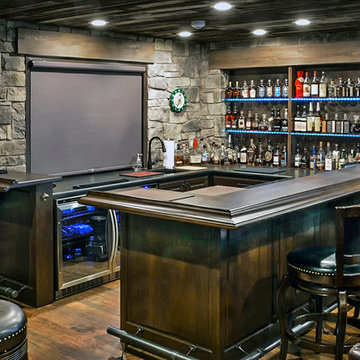
The completed bar includes custom shelving to display our client’s extensive Bourbon collection, a commercial grade icemaker, a large beverage center, LED accent lights, strategically placed can lights, and beautiful wood detailing in the reclaimed wood ceiling and wood-look tile floor.
Photos by Larry Crowder. Edits By Todd Ramsey, Impressia
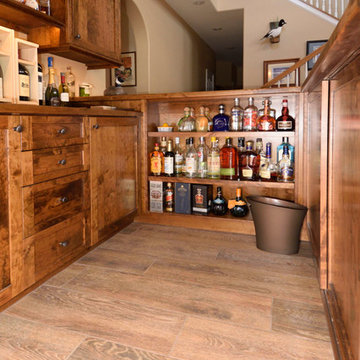
Sufficient room to move in this Adult beverage center in rustic cherry Image by UDCC
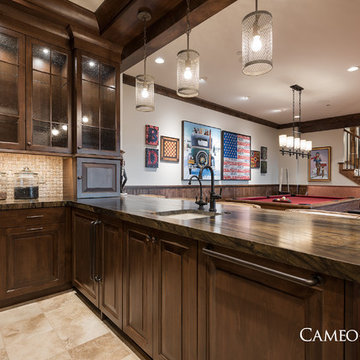
Basement Living Area and Kitchen in this luxurious home we built in Promontory, Park City, Utah. This home was featured in the Park City Area Showcase of Homes.
Cameo Homes Inc., Park City Luxury Home Builders.
http://cameohomesinc.com/
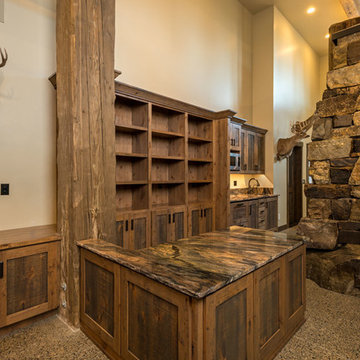
Along with hunting, both homeowners enjoy the sport of fly-fishing. As such, this seated-height island is intended to serve as a fly-tying station. We anticipate this counter will also serve to extend the hors d’oeuvre and drinks counter from the small kitchenette behind, as this is the perfect space for entertaining all the family and friends! Photo by Joel Riner Photography
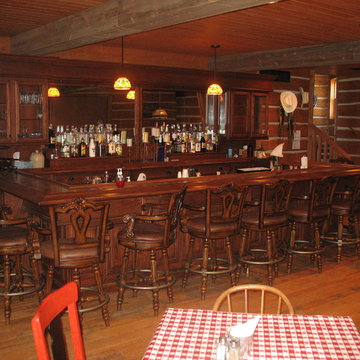
This bar area is designed to give the feel of the Old West to the space. Oak construction with distressing and antiquing applied to the cabinets and bar. Reclaimed materials were used for the floor and room finish.
Sit down at the bar and enjoy a good Whiskey. "Six Shooters" have to be checked at the door please.
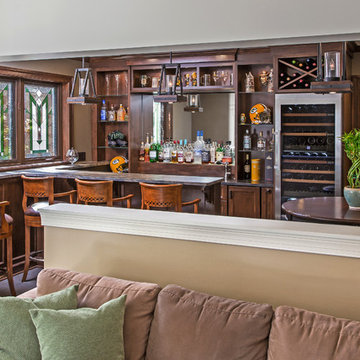
The living room wall was opened to create a better flow for entertaining between the pub area and living room. Custom stain glass windows provide an old world pub feel the homeowners desired. Ample liquor/wine storage and display area for sports memorabilia accommodated one of the goals.
488 Billeder af rustik u-formet hjemmebar
7
