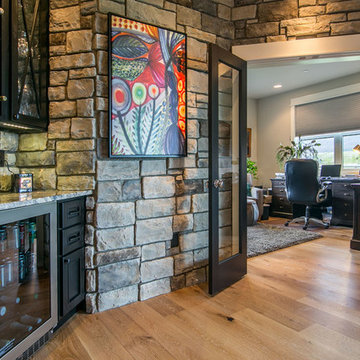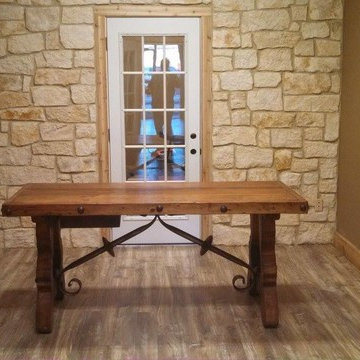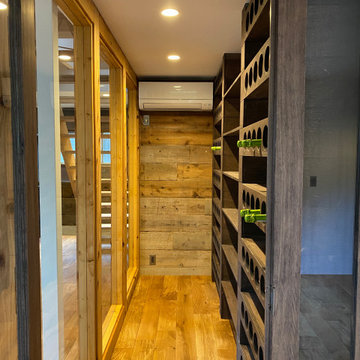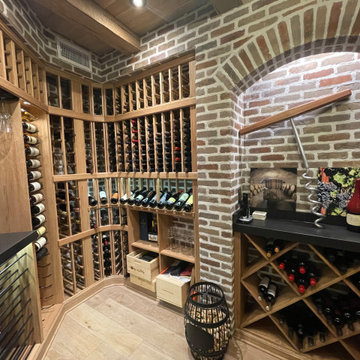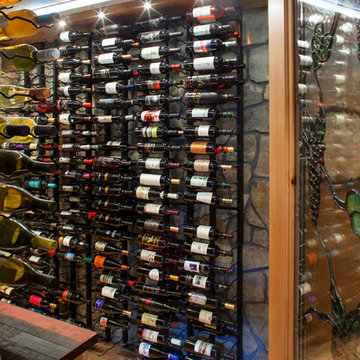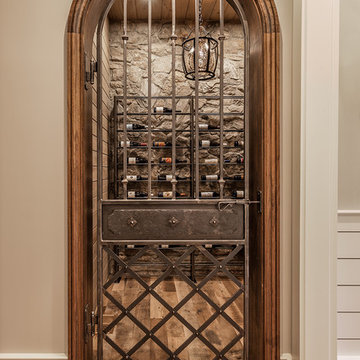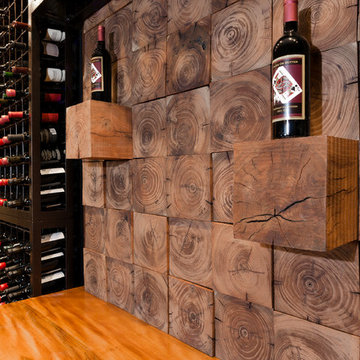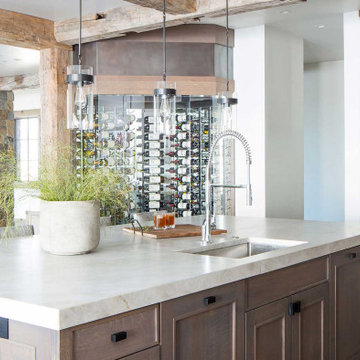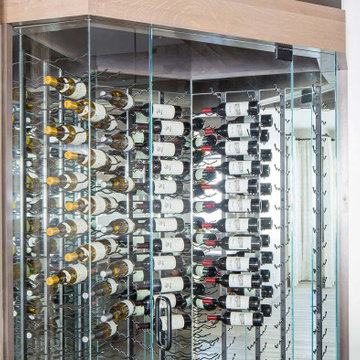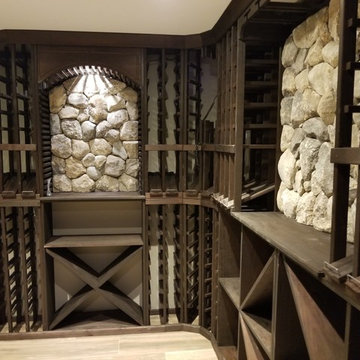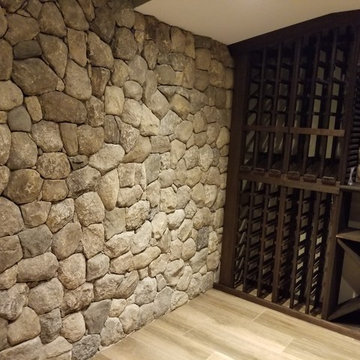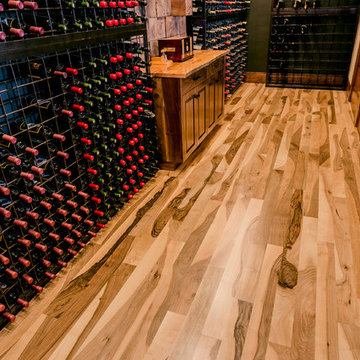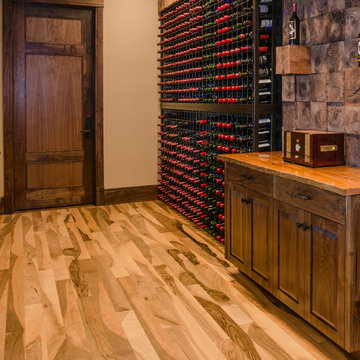57 Billeder af rustik vinkælder med lyst trægulv
Sorteret efter:
Budget
Sorter efter:Populær i dag
41 - 57 af 57 billeder
Item 1 ud af 3
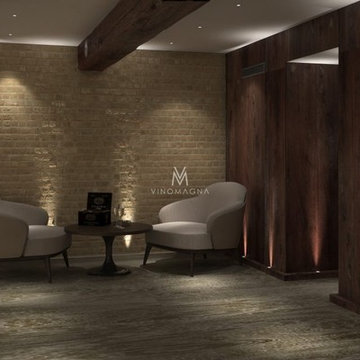
This white wine cellar incorporated an oak timber finish and stone shelving. Soft LED strip and spot lighting add an abundance of subtle brightness. Such details allow the space to open up what was once a head height restricted basement space.
The initial challenge of this white wine cellar project was the total floor to ceiling height of only 2m.
Given that the original space showed signs of damp and water ingress, the Structural waterproofing was a key consideration. Ventilation was and is an additional must for any basement custom wine cellar project. Ventilation is also a building control requirement in a usable basement space. Within the design, it will additionally remove any surface moisture build up from dew point temperature condensation.
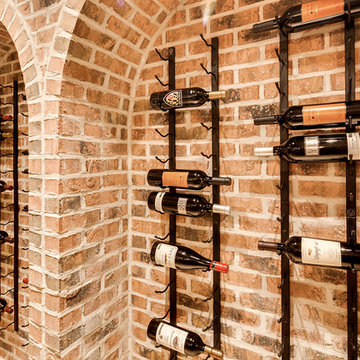
The client had a finished basement space that was not functioning for the entire family. He spent a lot of time in his gym, which was not large enough to accommodate all his equipment and did not offer adequate space for aerobic activities. To appeal to the client's entertaining habits, a bar, gaming area, and proper theater screen needed to be added. There were some ceiling and lolly column restraints that would play a significant role in the layout of our new design, but the Gramophone Team was able to create a space in which every detail appeared to be there from the beginning. Rustic wood columns and rafters, weathered brick, and an exposed metal support beam all add to this design effect becoming real.
Maryland Photography Inc.
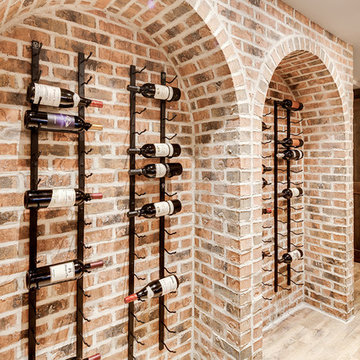
The client had a finished basement space that was not functioning for the entire family. He spent a lot of time in his gym, which was not large enough to accommodate all his equipment and did not offer adequate space for aerobic activities. To appeal to the client's entertaining habits, a bar, gaming area, and proper theater screen needed to be added. There were some ceiling and lolly column restraints that would play a significant role in the layout of our new design, but the Gramophone Team was able to create a space in which every detail appeared to be there from the beginning. Rustic wood columns and rafters, weathered brick, and an exposed metal support beam all add to this design effect becoming real.
Maryland Photography Inc.
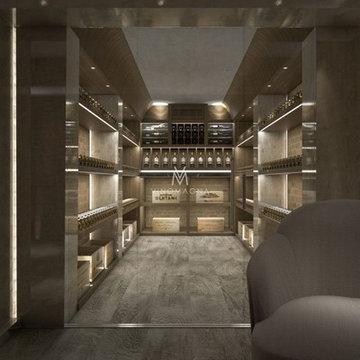
This white wine cellar incorporated an oak timber finish and stone shelving. Soft LED strip and spot lighting add an abundance of subtle brightness. Such details allow the space to open up what was once a head height restricted basement space.
The initial challenge of this white wine cellar project was the total floor to ceiling height of only 2m.
Given that the original space showed signs of damp and water ingress, the Structural waterproofing was a key consideration. Ventilation was and is an additional must for any basement custom wine cellar project. Ventilation is also a building control requirement in a usable basement space. Within the design, it will additionally remove any surface moisture build up from dew point temperature condensation.
57 Billeder af rustik vinkælder med lyst trægulv
3
