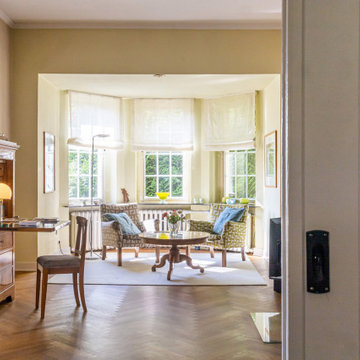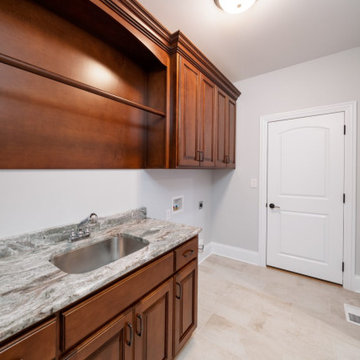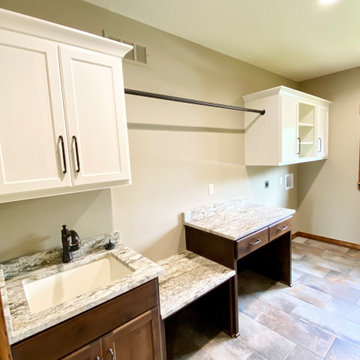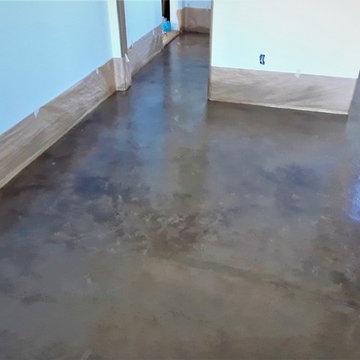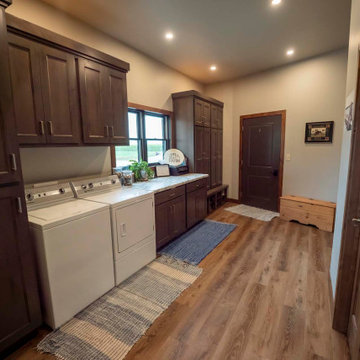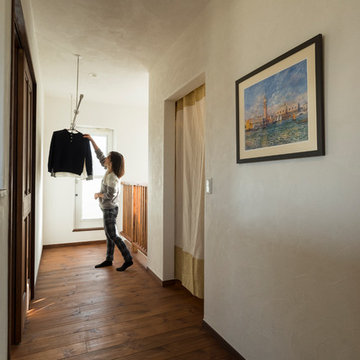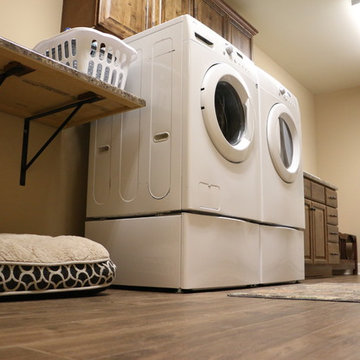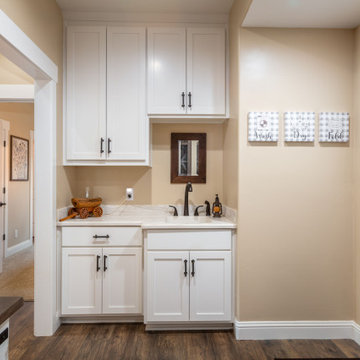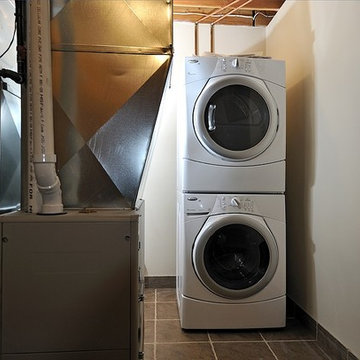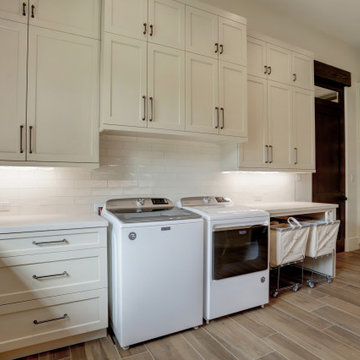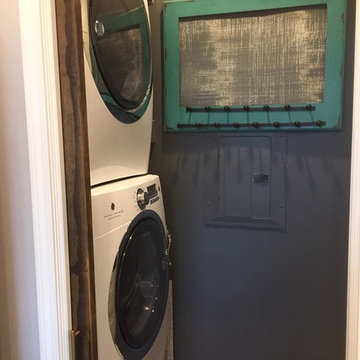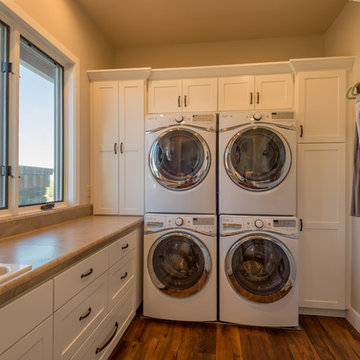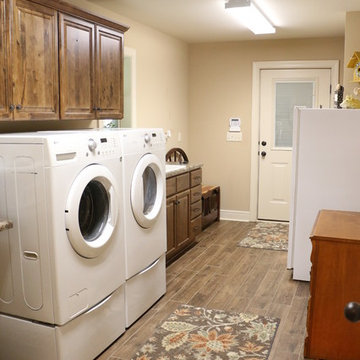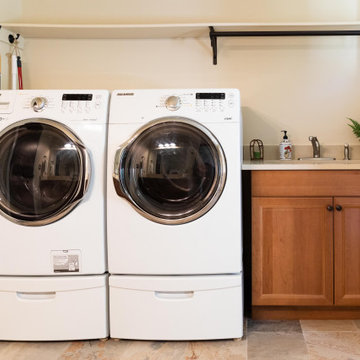114 Billeder af rustikt bryggers med brunt gulv
Sorteret efter:
Budget
Sorter efter:Populær i dag
61 - 80 af 114 billeder
Item 1 ud af 3

This 1960s split-level has a new Mudroom / Laundry Room connecting the new Addition to the existing Garage. The existing home had no direct access from house to garage, so this room serves as primary access for owner, as well as Laundry ad Mudroom, with secondary refrigerator and pantry storage. The washer and dryer fit perfectly below the existing overhang of the split-level above. A laundry chute from the master bath above was added.
Photography by Kmiecik Imagery.
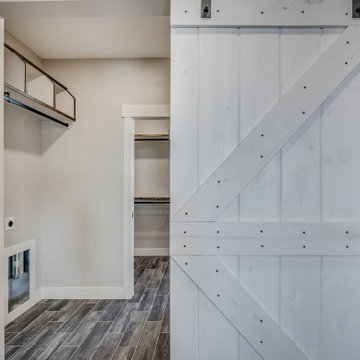
Dedicated laundry room attached to Master Closet, with barn door, hanging rod & shelving
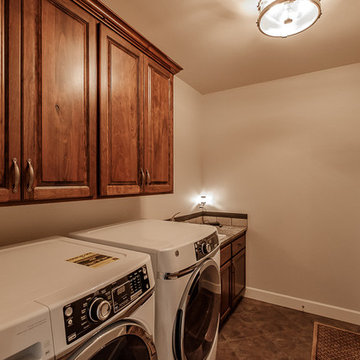
This laundry room is the perfect size for doing laundry. Features include a designated laundry space, cabinets for storage, and counter space for folding.
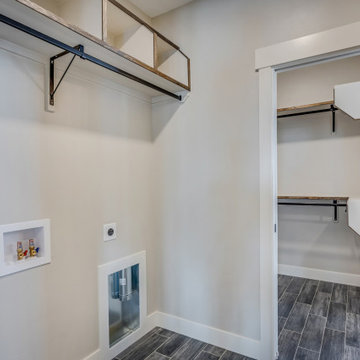
Dedicated laundry room attached to Master Closet, with barn door, hanging rod & shelving
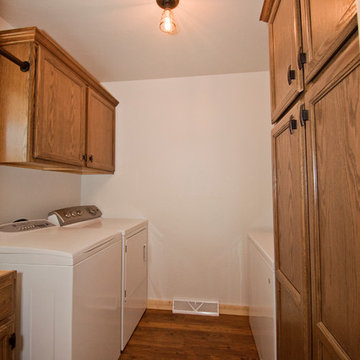
Right down the road from Klover House near High Falls in Crivitz, WI sits another DW3 masterpiece. Let's give a warm welcome to the Murawski House. This home is rustic elegance. The perfect marriage between modern decor and Up North charm. Please, take a look around and let us know if you have any questions. Thank you, Murawski Family. It was a pleasure.
Photo credit: Kim Hanson Photography, Art and Design Cabinetry: Atwood Cabinetry Special thanks to the following businesses who also made this dream home a reality: Maiden LAKE Plumbing LLC Kempka Excavating Mertens Electric, LLC A&M Heating, Cooling and Fireplace Sales
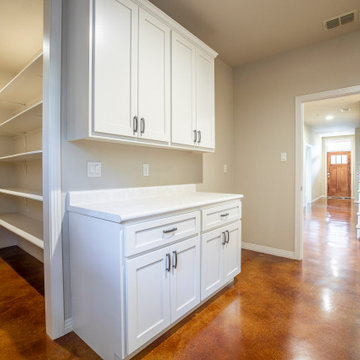
We combined the laundry room and pantry to give this custom home an amazingly functional space. It features an expansive pantry storage area and white shaker cabinets. The stained concrete flooring makes for easy clean-up.
114 Billeder af rustikt bryggers med brunt gulv
4
