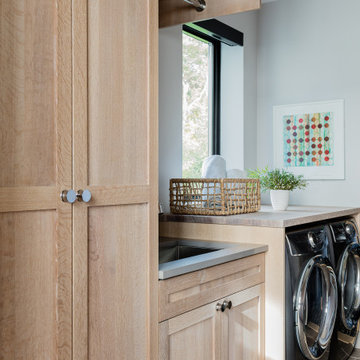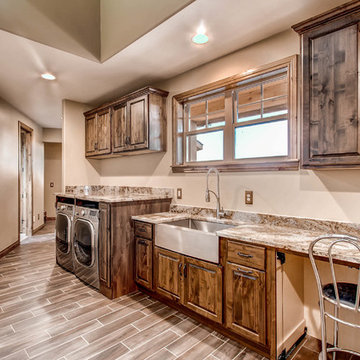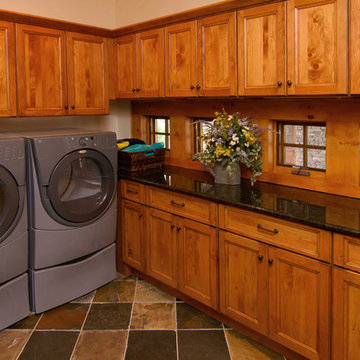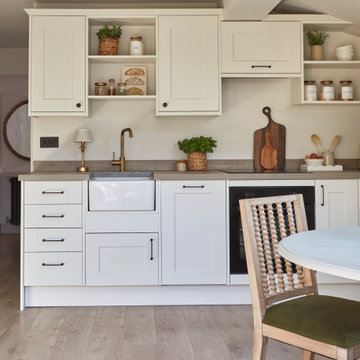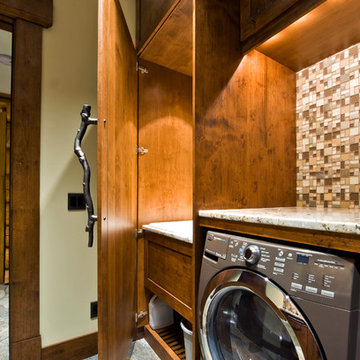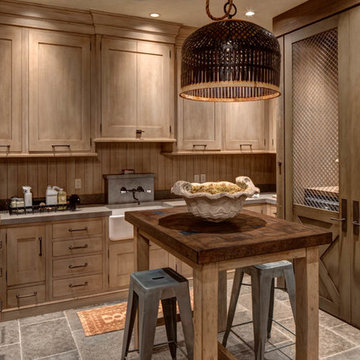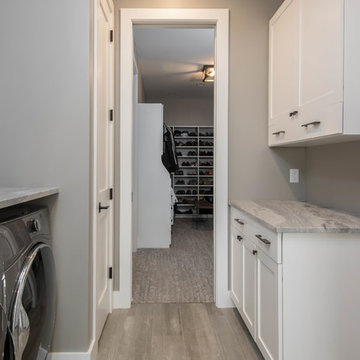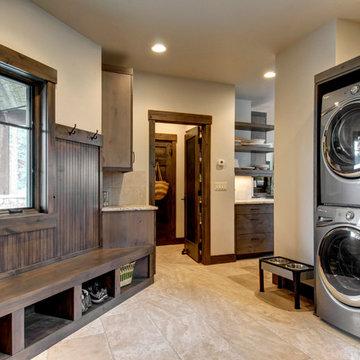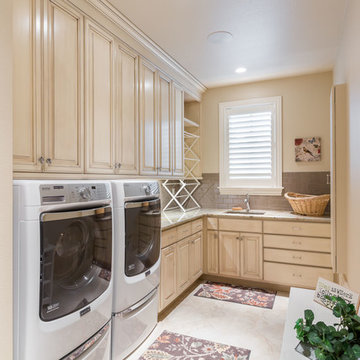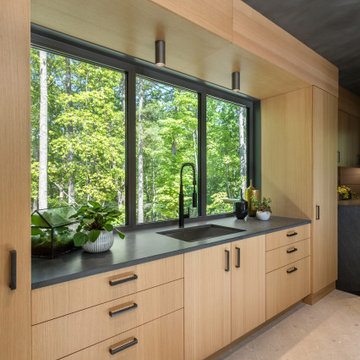2.363 Billeder af rustikt bryggers
Sorteret efter:
Budget
Sorter efter:Populær i dag
161 - 180 af 2.363 billeder
Item 1 ud af 2
Find den rigtige lokale ekspert til dit projekt
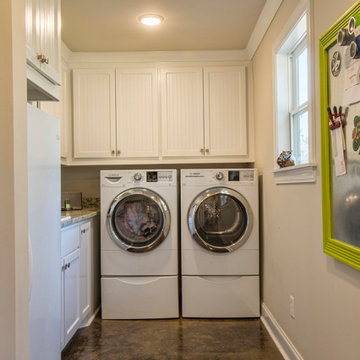
This is a cabin in the woods off the beaten path in rural Mississippi. It's owner has a refined, rustic style that appears throughout the home. The porches, many windows, great storage, open concept, tall ceilings, upscale finishes and comfortable yet stylish furnishings all contribute to the heightened livability of this space. It's just perfect for it's owner to get away from everything and relax in her own, custom tailored space.
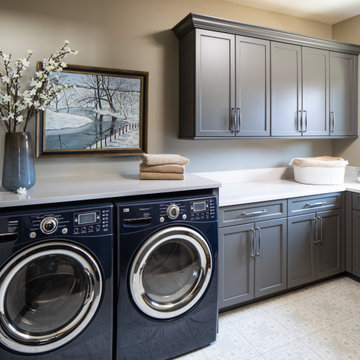
Builder: Michels Homes
Cabinetry Design: Megan Dent
Interior Design: Jami Ludens, Studio M Interiors
Photography: Landmark Photography
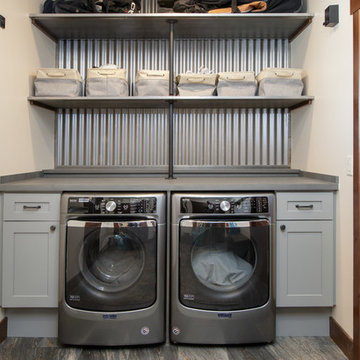
Side by side, corrugated metal, open shelves, grey cabinets, graphite washer dryer, industrial
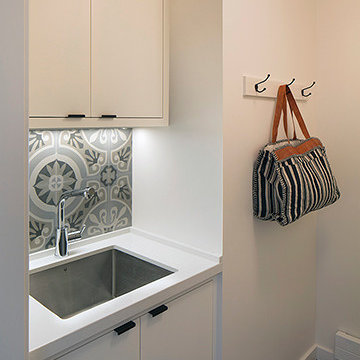
A second floor laundry room was enlivened with concrete tiles printed with a bold monochromatic pattern. It was the one area where we went a little “busy” to offset the calm, neutral palette throughout the house.
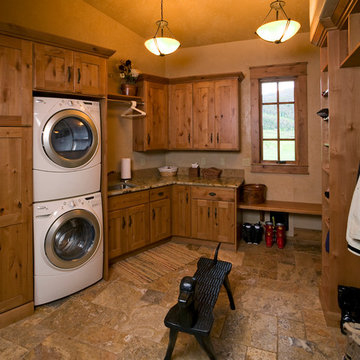
Amaron Folkestad Steamboat Springs Builder
www.AmaronBuilders.com
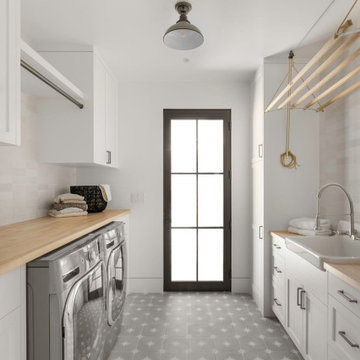
Nestled in the exclusive North Ranch neighborhood of Westlake Village, this 6,600-square-foot masterpiece is a shining example of JRP’s tailored luxury and innovative design.
Our client’s vision for this home materialized as a single-story layout seamlessly blending the charm of a mountain aesthetic with a modern, rustic vibe.
Every element, from the meticulously crafted ceiling siding and beams to the flush base, narrates a compelling story of extraordinary living. Comprising five bathrooms, three bedrooms, a dedicated office, a gym, and a craft room, each corner of this home was thoughtfully curated to fulfill the unique needs of our discerning clients.
A particularly cherished aspect of the Rustic North Ranch project is the astonishing transformation of indoor-outdoor living. Separating the two spaces is a striking 18-foot-wide pocketing sliding door with a screen; when this door is open, the flow becomes seamless towards the reimagined outdoor living and new pool, inviting you to savor the indulgent pleasures of resort-style living within the sanctuary of a private retreat.
For more of this Rustic North Ranch project, including before and after images, behind-the-scenes, and design selections, follow along on our social media channels.
Photographer: Public 311 Design
2.363 Billeder af rustikt bryggers
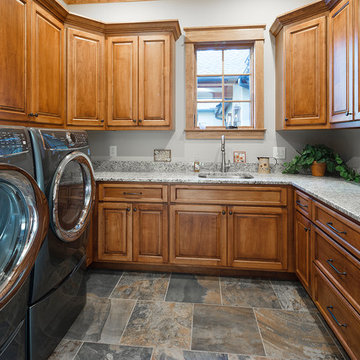
Modern functionality meets rustic charm in this expansive custom home. Featuring a spacious open-concept great room with dark hardwood floors, stone fireplace, and wood finishes throughout.
9
