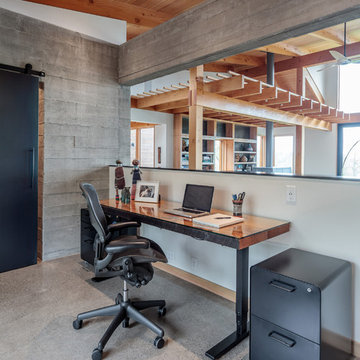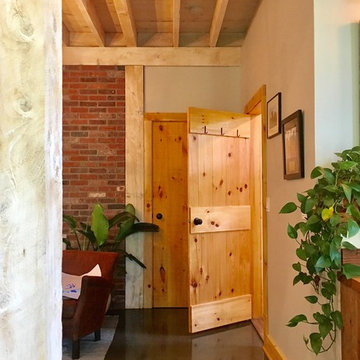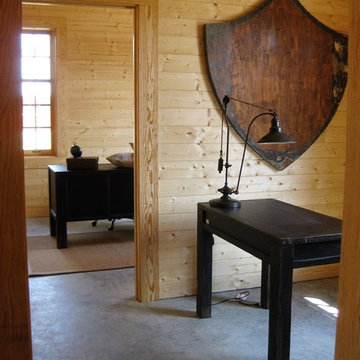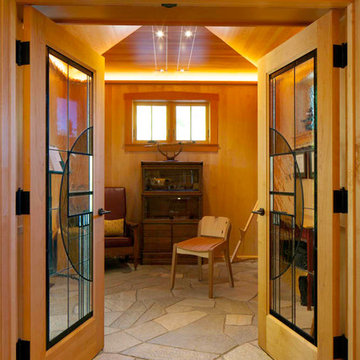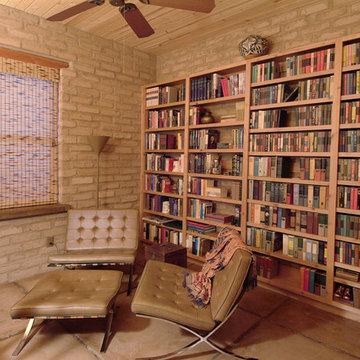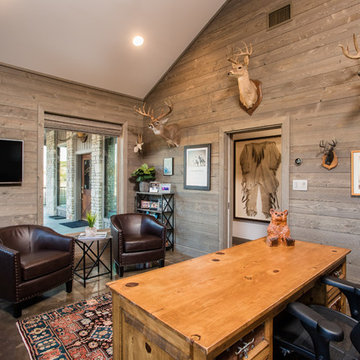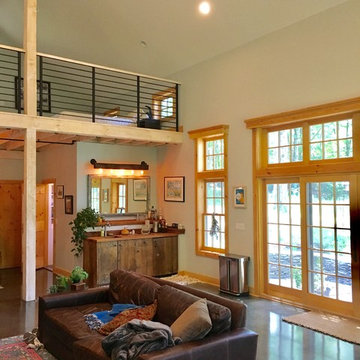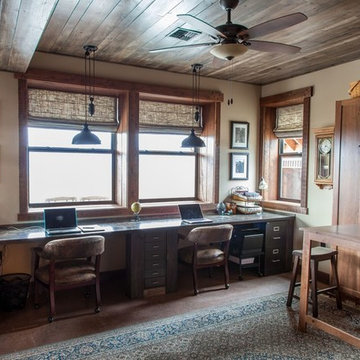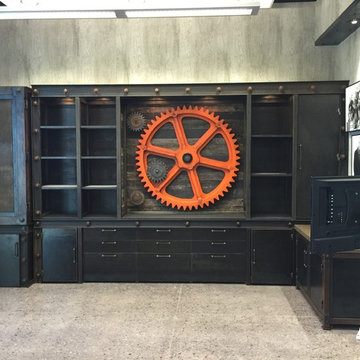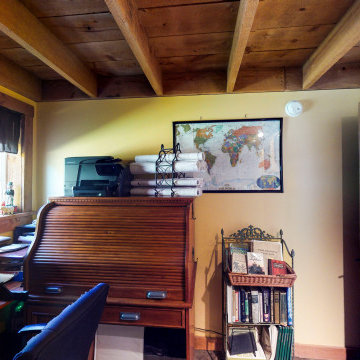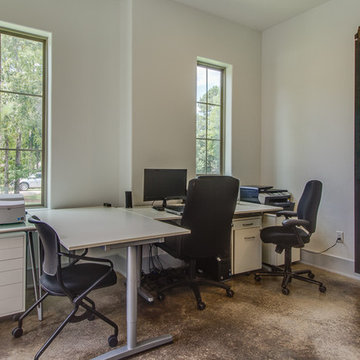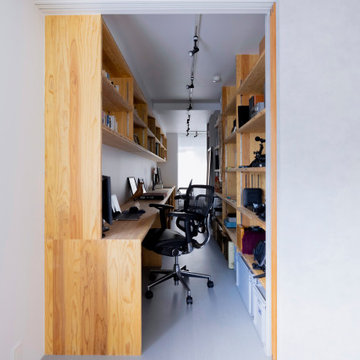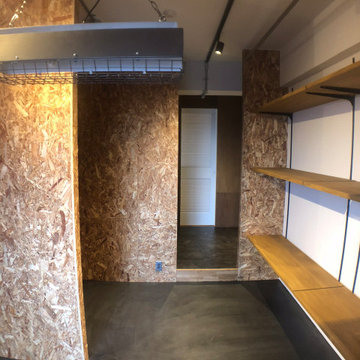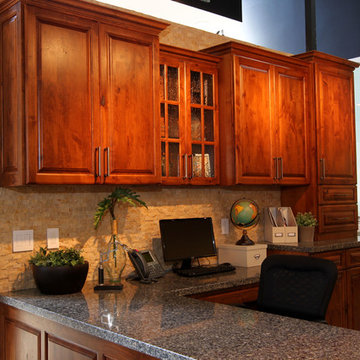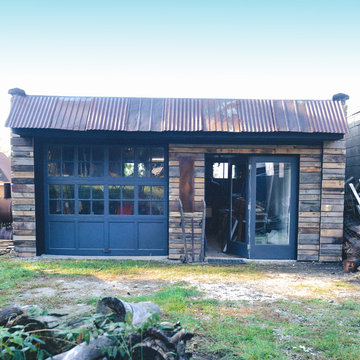100 Billeder af rustikt hjemmekontor med betongulv
Sorteret efter:
Budget
Sorter efter:Populær i dag
21 - 40 af 100 billeder
Item 1 ud af 3
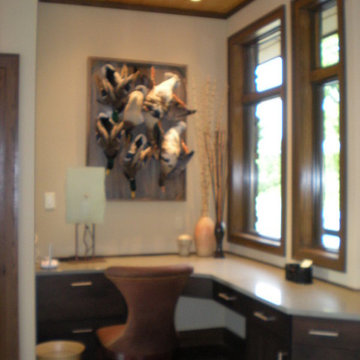
River view house plans and all construction supervision by Howard Shannon of Shannon Design. Project management and interior design by Claudia Shannon of Shannon Design.
All photos by Claudia Shannon
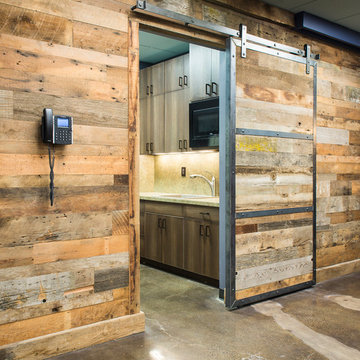
This commercial tenant improvement was completed in 2016 for locally based international safe manufacturer and retailer. The improvements focused on representing the company’s deep local roots utilizing barnwood and other traditional materials while also representing its forward thinking vision with the creative use of metals, historical safes and polished concrete.
Featuring reclaimed wood walls & trim, concrete floors, Zodiaq Astral Pearl, semi-private cubicles and reclaimed wood barn door.
McCandless & Associates Architects
Photography by: Farrell Scott
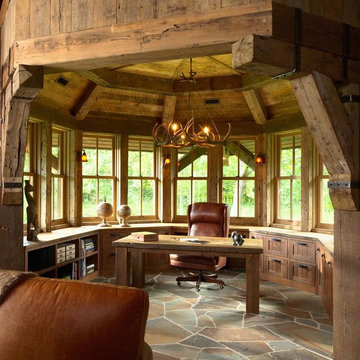
Architect Name: Jeff Murphy
Architecture Firm: Murphy & Co. Design
This rustic barn study, along with a "hunting shop," was designed for the man of the house. A rusted steel roof provides deep shelter over a reclaimed and battered stone exterior. The study includes a large stone fireplace with authentic iron cooking hardware, and a desk alcove surrounded by large Marvin double hungs. The hunting shop includes a track mounted ceiling hoist for raising deer out of the back of a pickup, an ammo loading workbench, washer / dryer for hunting clothes, and a modern day outhouse.
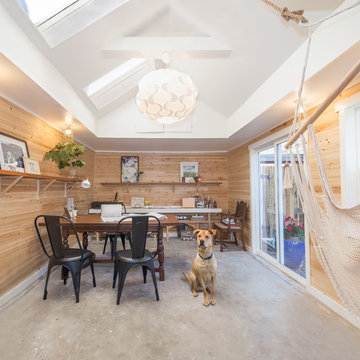
The garage door was at the far end wall and we decided to enclose it. We added two windows and a sliding door. Walls are paneled in cedar planks. The shelves are reclaimed from a job site. The table is an antique. I used industrial, yellow light bulb covers for down lights.
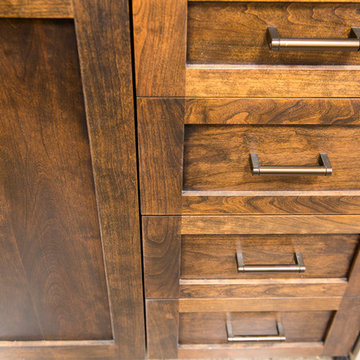
This commercial tenant improvement was completed in 2016 for locally based international safe manufacturer and retailer. The improvements focused on representing the company’s deep local roots utilizing barnwood and other traditional materials while also representing its forward thinking vision with the creative use of metals, historical safes and polished concrete.
Featuring reclaimed wood walls & trim, concrete floors, Zodiaq Astral Pearl, semi-private cubicles and reclaimed wood barn door.
McCandless & Associates Architects
Photography by: Farrell Scott
100 Billeder af rustikt hjemmekontor med betongulv
2
