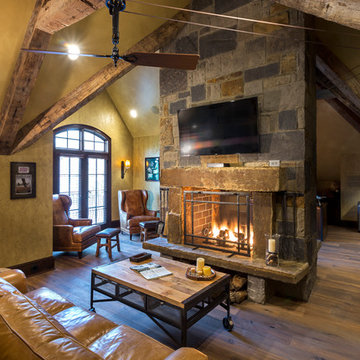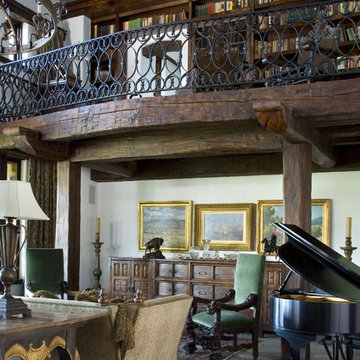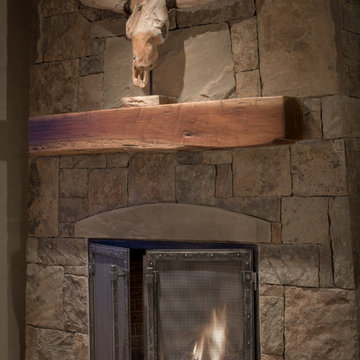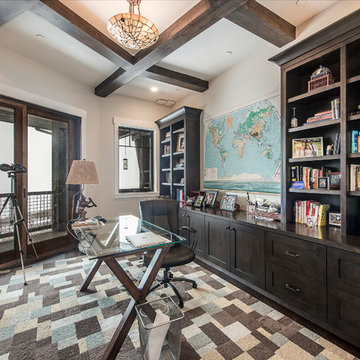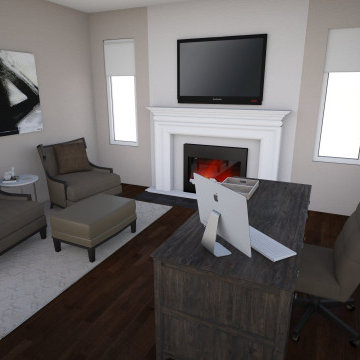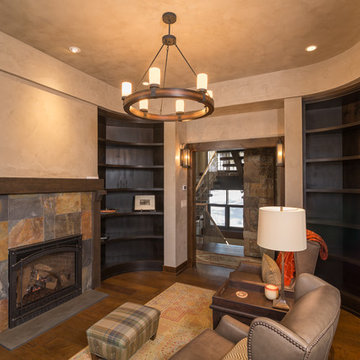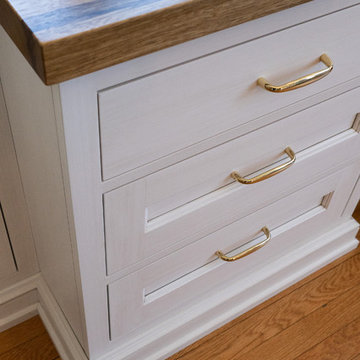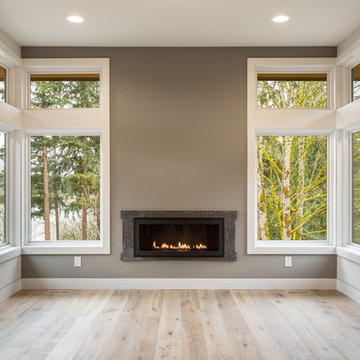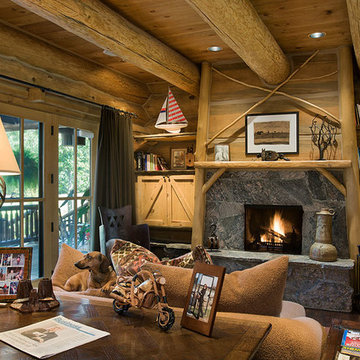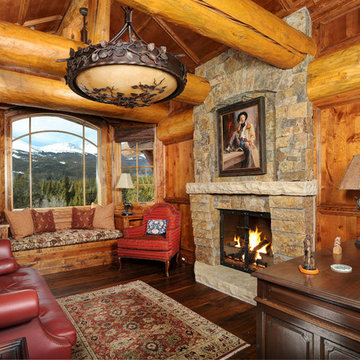119 Billeder af rustikt hjemmekontor med pejseindramning i sten
Sorteret efter:
Budget
Sorter efter:Populær i dag
61 - 80 af 119 billeder
Item 1 ud af 3
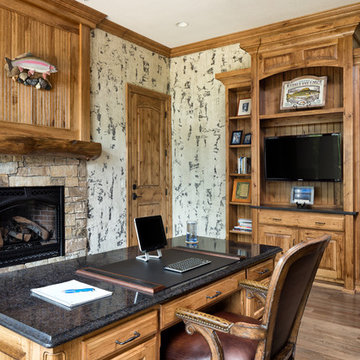
This comfortable, yet gorgeous, family home combines top quality building and technological features with all of the elements a growing family needs. Between the plentiful, made-for-them custom features, and a spacious, open floorplan, this family can relax and enjoy living in their beautiful dream home for years to come.
Photos by Thompson Photography
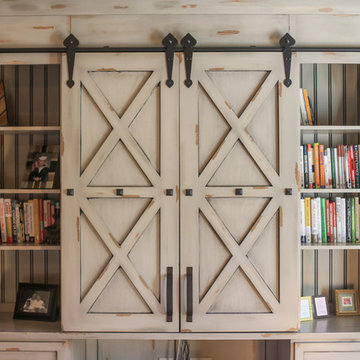
Built-in study furniture with distressed paint finish and barn doors that slide to reveal computer and work station (designed by Melodie Durham).
Designed by Melodie Durham of Durham Designs & Consulting, LLC.
Photo by Livengood Photographs [www.livengoodphotographs.com/design].
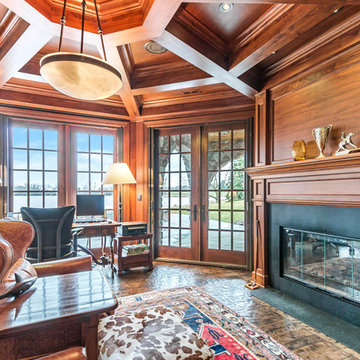
Lowell Custom Homes, Lake Geneva, WI.
This private lakeside retreat in Lake Geneva, Wisconsin
wood paneled coffered ceiling french doors, floor to ceiling windows,
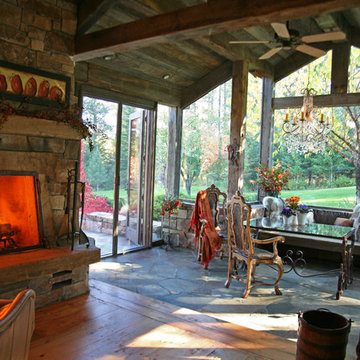
This fireplace was designed by Jennifer Wright and created by Denny Kellogg. The screen was hand forged to fit the opening.
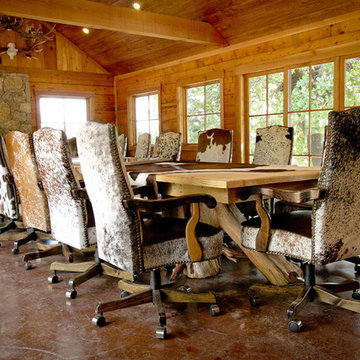
These office chairs were handcrafted by LOREC Ranch in Oklahoma City, Oklahoma for a rustic lodge conference room.
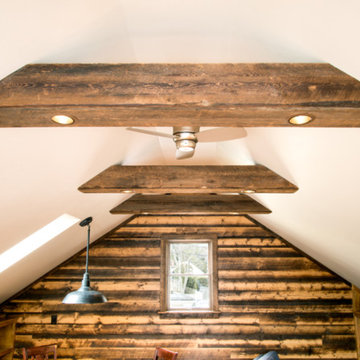
An accent wall of reclaimed edged flooring makes huge impact in the rustic executive suite. Each individual plank is unique and plays a role in telling a great story. The planks are nailed into the wall in traditional fashion and run in a horizontal pattern. The wall and ceiling beams are clad in a skipped spruce wood in it’s original patina. Recessed lights are hidden within the clad beams and their rims are painted in a deep, textured brown color to blend with the natural wood. A petite brushed nickel ceiling fan is a contemporary element added for visual affect and increased air flow.
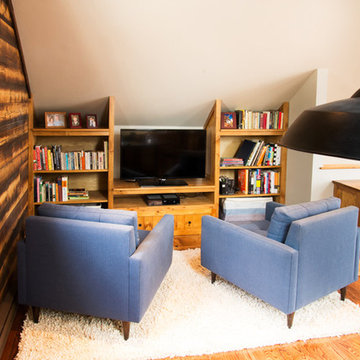
A key requirement in the suite was the inclusion of a family and lounge area. Using a corner of the suite that has a pitched roofline, a reading and entertainment nook was born. This space has a custom media cabinet and flanking bookshelves. The large blueberry club chairs rest on a plush shag area rug and invite both adults and children to join in to the space. It’s also another great option when the executive needs a break. Connect with a good book or catch up on current affairs with a little television.
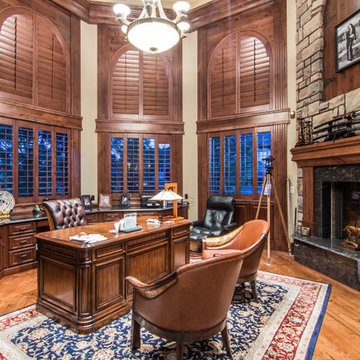
A Timber Ridge Properties Custom Home Office. For more information cal 303-805-0300 or visit www.TimberRidgeProperties.net
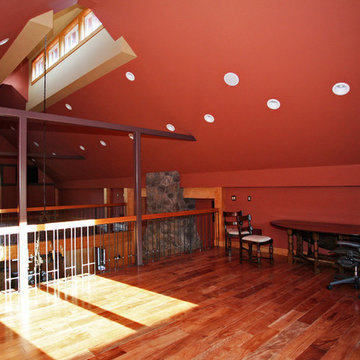
It's a Red Barn, inside and out! Seen from the Office Loft is the re-built Clerestory Window Cupola, which runs along the roof ridge, and was painted bright white to reflect light to the Dining Area below.
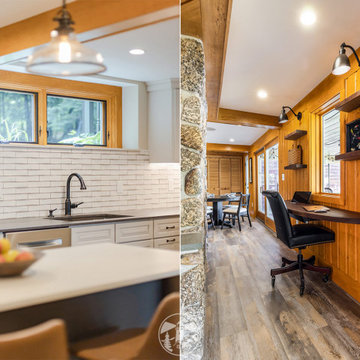
What was once a narrow, dark hallway, used for the family’s beverage center, is now a custom office nook. We removed the small window and replaced it with a larger one. This created a beautifully lit space with amazing views of Lake Winnisquam.
The desk area is designed with a custom built, floating Walnut desk. On the wall above are accompanying floating walnut shelves.
Also featured is the Blanco Performa 32" kitchen sink in Cafe Brown.
119 Billeder af rustikt hjemmekontor med pejseindramning i sten
4
