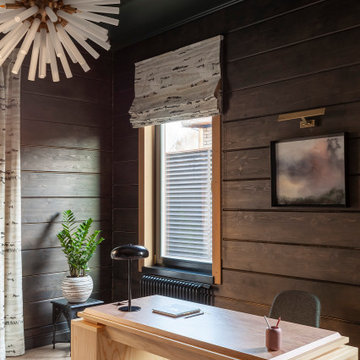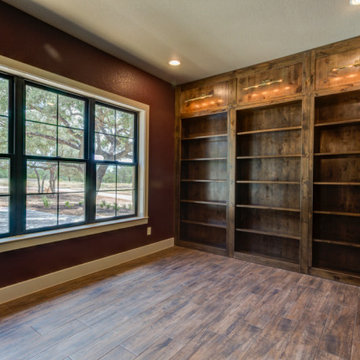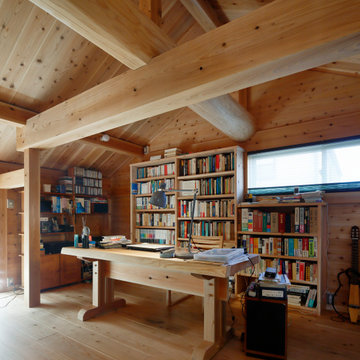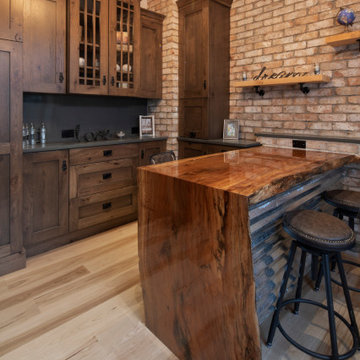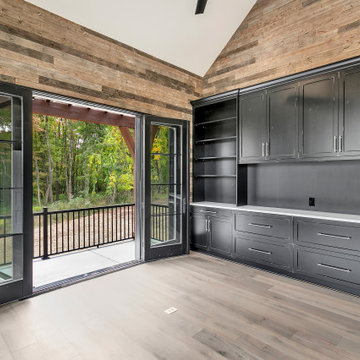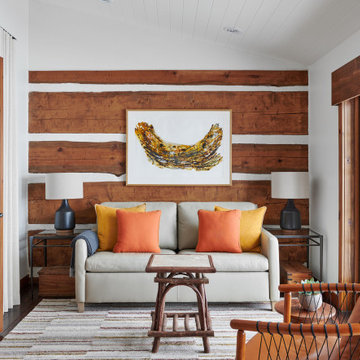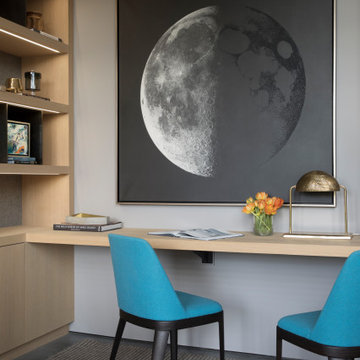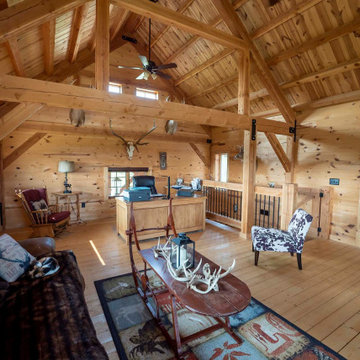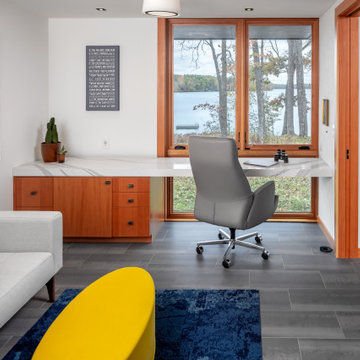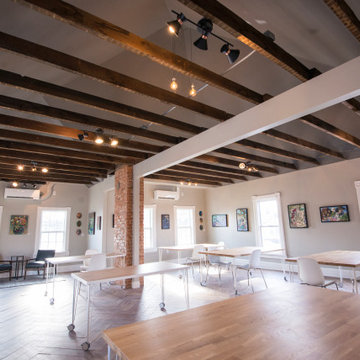130 Billeder af rustikt hjemmekontor
Sorteret efter:
Budget
Sorter efter:Populær i dag
21 - 40 af 130 billeder
Item 1 ud af 3
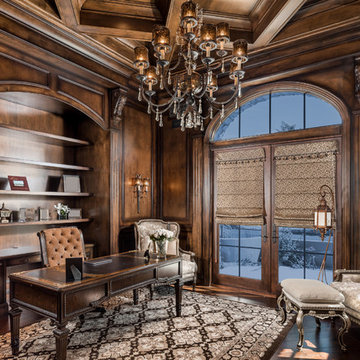
We love this home office's coffered ceiling, the French doors, built-in shelving, and wood floors.
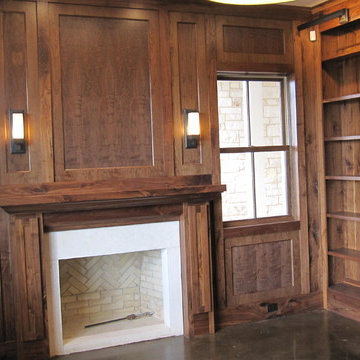
This home office has the perfect mix of natural light and warmth from the custom woodwork.
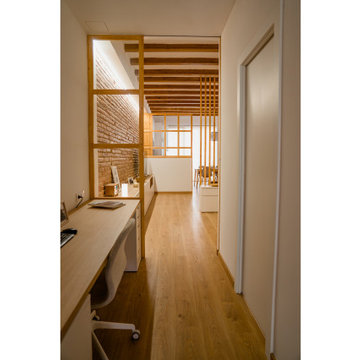
Trabajamos para encontrar una distribución diáfana para que la luz cruce todo el espacio. Aun así, se diseñan dos puertas correderas que permiten separar la zona de día de la de noche cuando se desee, pero que queden totalmente escondidas cuando se quiere todo abierto, desapareciendo por completo.
Ante la geometría alargada del piso, proponemos un mueble continuo que empieza siendo el armario de la habitación, pasando a ser una zona de estudio, continuando como mueble del recibidor y terminando como mueble de la sala. De este modo el espacio de pasillo cobra vida y funcionalidad.
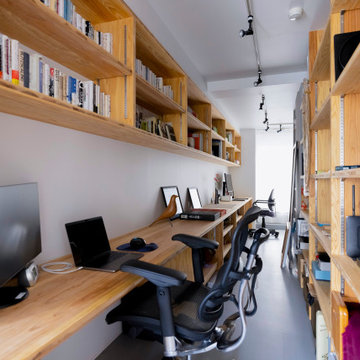
コア型収納で職住を別ける家
本計画は、京都市左京区にある築30年、床面積73㎡のマンショリノベーションです。
リモートワークをされるご夫婦で作業スペースと生活のスペースをゆるやかに分ける必要がありました。
そこで、マンション中心部にコアとなる収納を設け職と住を分ける計画としました。
約6mのカウンターデスクと背面には、収納を設けています。コンパクトにまとめられた
ワークスペースは、人の最小限の動作で作業ができるスペースとなっています。また、
ふんだんに設けられた収納スペースには、仕事の物だけではなく、趣味の物なども収納
することができます。仕事との物と、趣味の物がまざりあうことによっても、ゆとりがうまれています。
近年リモートワークが増加している中で、職と住との関係性が必要となっています。
多様化する働き方と住まいの考えかたをコア型収納でゆるやかに繋げることにより、
ONとOFFを切り替えながらも、豊かに生活ができる住宅となりました。
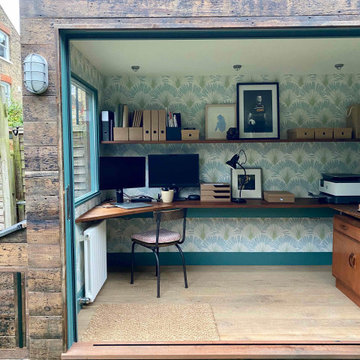
With both parents in this Chiswick family working from home for the foreseeable future, there was an urgent need to create more space as the home office wasn’t big enough for the two of them. So the simple solution was to create a garden office - one that embraced the outoors but which was also within easy reach of the kitchen for a coffee top up.
Reclaimed cladding was used externally to give the office a weathered look, whilst colourful wallpaper and painted doors helped to brighten the space and make it feel more homely. Re-used laboratory worktops form the desk and shelves, and vintage furniture was found for storage.
As an added extra, it was designed so that the concertina doors could open right up to view the television - suspended on an extending bracket - so that the whole family can enjoy movies and sport outside in the summer months.
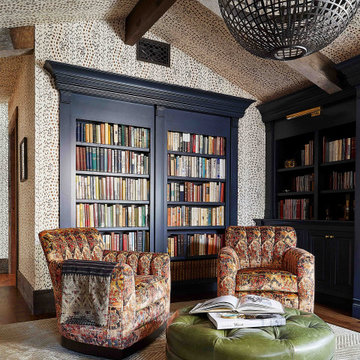
This home office has a beautiful blue, recessed bookshelf set against a white and brown speckled wallpaper. There are two multi-color, patterned accent chairs and a green leather ottoman. The room also features an exposed wood-beam ceiling and a black globe chandelier.
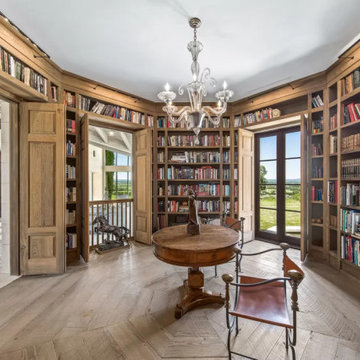
Octagonal Library Room. Sinker Cypress Custom Cabinetry and Reclaimed Patina Faced Long Leaf Pine Flooring
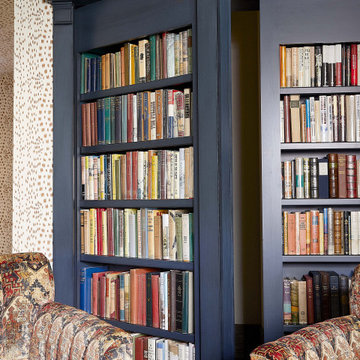
This blue recessed bookshelf opens up to a hidden storage compartment. The color of the bookshelf picks up the blue in the accent chairs, and goes well against the white and brown wallpaper.
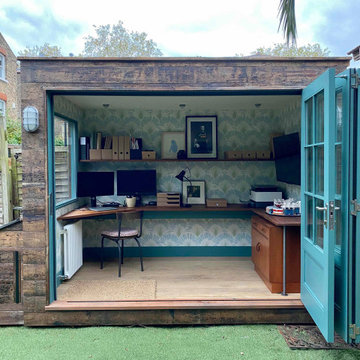
With both parents in this Chiswick family working from home for the foreseeable future, there was an urgent need to create more space as the home office wasn’t big enough for the two of them. So the simple solution was to create a garden office - one that embraced the outoors but which was also within easy reach of the kitchen for a coffee top up.
Reclaimed cladding was used externally to give the office a weathered look, whilst colourful wallpaper and painted doors helped to brighten the space and make it feel more homely. Re-used laboratory worktops form the desk and shelves, and vintage furniture was found for storage.
As an added extra, it was designed so that the concertina doors could open right up to view the television - suspended on an extending bracket - so that the whole family can enjoy movies and sport outside in the summer months.
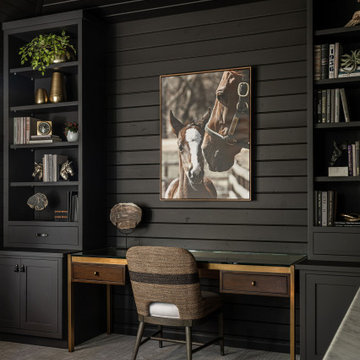
We transformed this barely used Sunroom into a fully functional home office because ...well, Covid. We opted for a dark and dramatic wall and ceiling color, BM Black Beauty, after learning about the homeowners love for all things equestrian. This moody color envelopes the space and we added texture with wood elements and brushed brass accents to shine against the black backdrop.
130 Billeder af rustikt hjemmekontor
2
