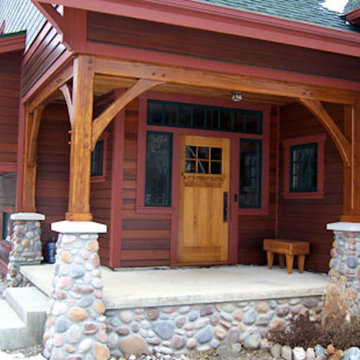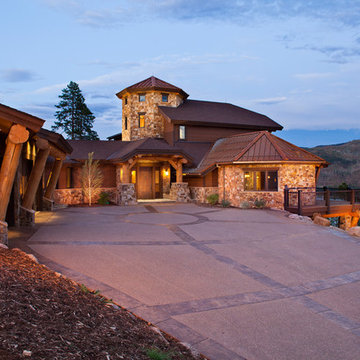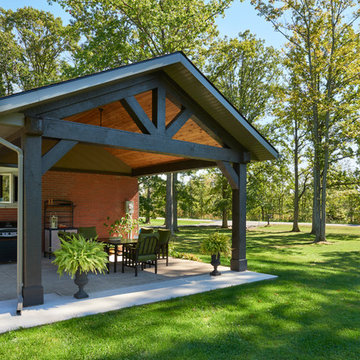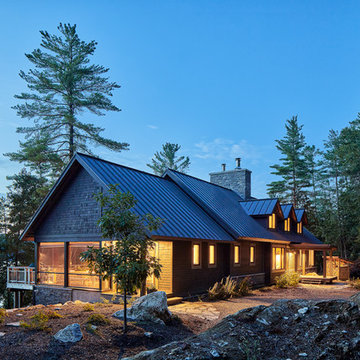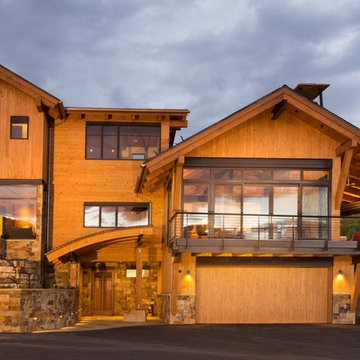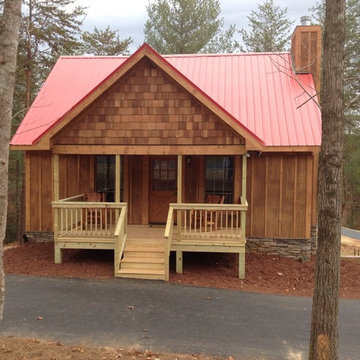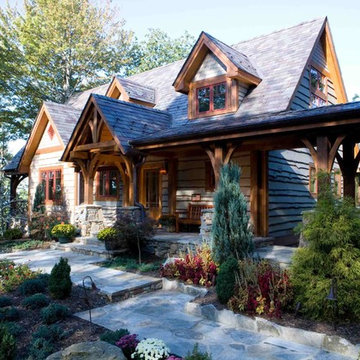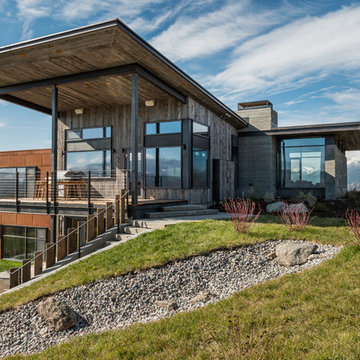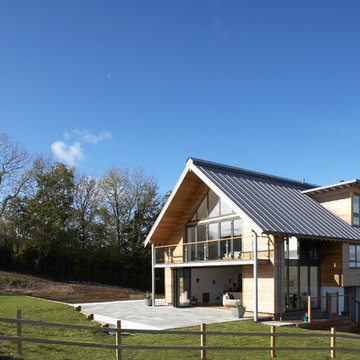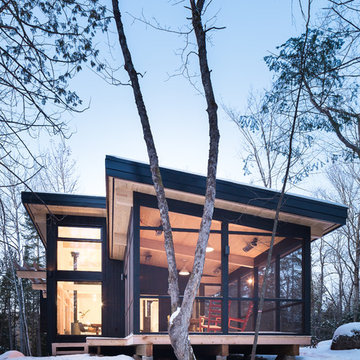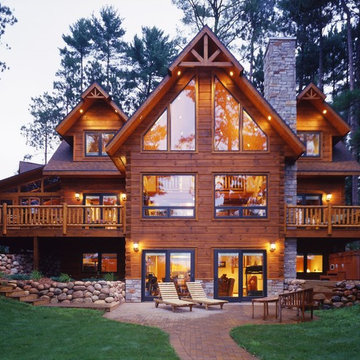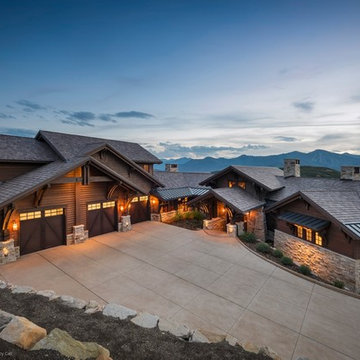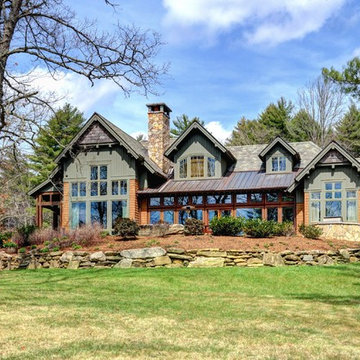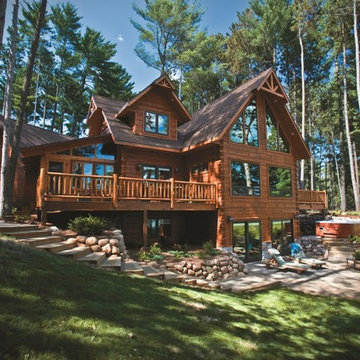316 Billeder af rustikt hus med forskudt plan
Sorteret efter:
Budget
Sorter efter:Populær i dag
21 - 40 af 316 billeder
Item 1 ud af 3
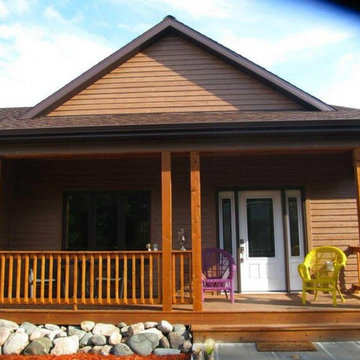
LP SmartSide 8" lap siding pre-finished with Diamond-Kote Chestnut.
Photo Courtesy of Diamond Kote
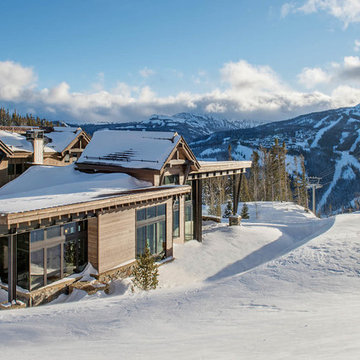
Mountain Peek is a custom residence located within the Yellowstone Club in Big Sky, Montana. The layout of the home was heavily influenced by the site. Instead of building up vertically the floor plan reaches out horizontally with slight elevations between different spaces. This allowed for beautiful views from every space and also gave us the ability to play with roof heights for each individual space. Natural stone and rustic wood are accented by steal beams and metal work throughout the home.
(photos by Whitney Kamman)
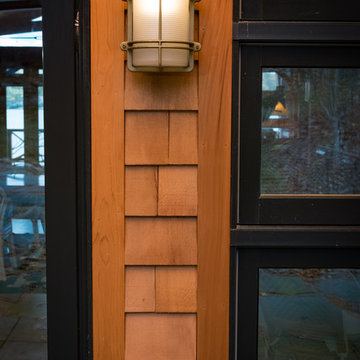
This shot highlights the warmth of natural wood tones in this porch light accent.
*********************************************************************
Buffalo Lumber specializes in Custom Milled, Factory Finished Wood Siding and Paneling. We ONLY do real wood.
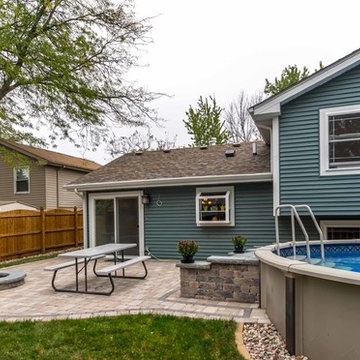
This 1960s split-level has a new stone paver patio with benches, corner accents, fire pit, and steps to above-ground pool. Access to the yard is through a sliding-glass door at the kitchen, with views from the garden window at kitchen sink.
Photography by Kmiecik Imagery.
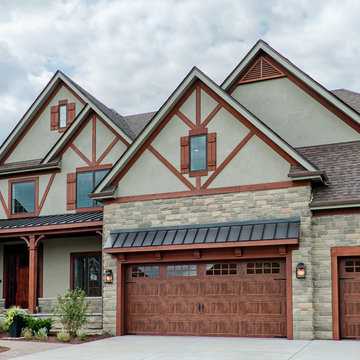
King's Court Builders 2014 Cavalcade of Homes, "Henley" model, showcasing a beautiful rustic exterior.
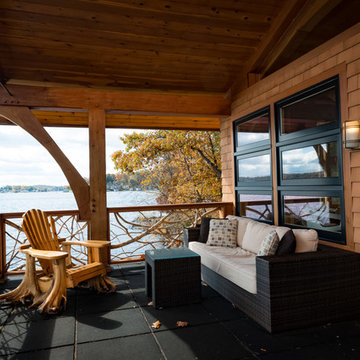
The original boathouse was built in 1906 but burned down in 2012 and was rebuilt. The flooring upstairs is made from the beams that used to hold up the 2nd floor. It was 100 year old wood preserved by water.
This covered porch features knotty cedar soffit and factory stained Western Red Cedar Shingles. The Adirondack Chair was built using a tree stump cut into quarters to create a stable base. Douglas Fir timbers and custom made Corbels frame this rustic setting.
*********************************************************************
Buffalo Lumber specializes in Custom Milled, Factory Finished Wood Siding and Paneling. We ONLY do real wood.
316 Billeder af rustikt hus med forskudt plan
2
